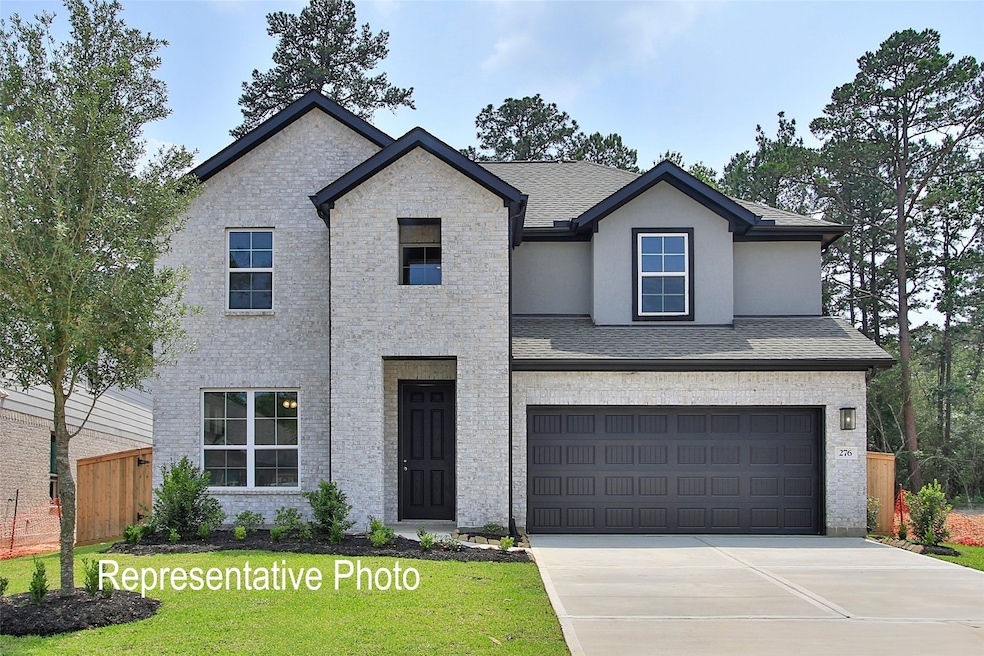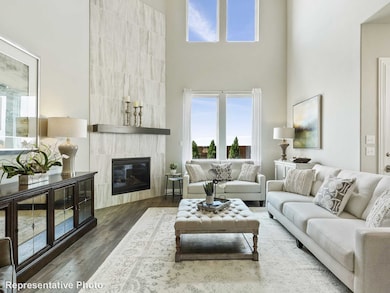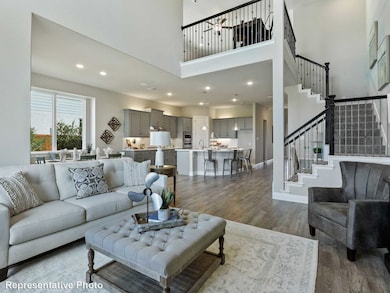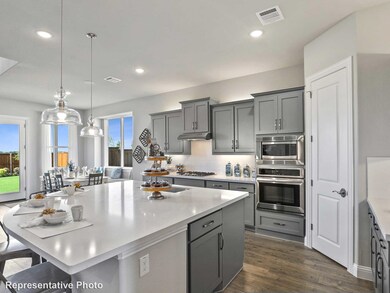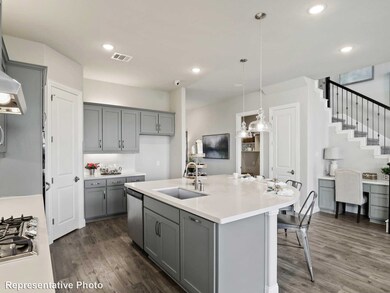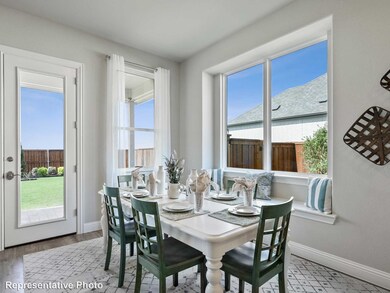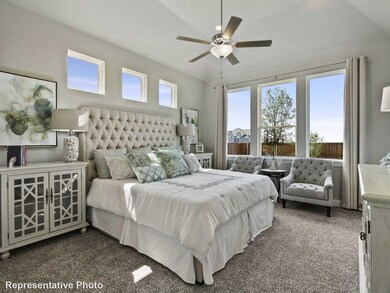
2820 Alcove Ln Corinth, TX 76210
Meadow Oaks NeighborhoodEstimated payment $4,010/month
Highlights
- New Construction
- Traditional Architecture
- Granite Countertops
- Open Floorplan
- Wood Flooring
- Private Yard
About This Home
Introducing a stunning new construction 2-story Brightland Home that is perfect for both everyday living and entertaining! This popular Rosewood floor plan boasts an impressive 3,076 square feet of thoughtfully designed living space. Upon entering, you'll be greeted by a chef’s dream kitchen equipped with beautiful cabinetry, an expansive center island ideal for meal prep or casual dining, and top-of-the-line stainless steel appliances that invite culinary creativity. The spacious 2-story great room features soaring vaulted ceilings and large, window-lined walls that flood the space with natural light, highlighting the upgraded flooring that runs throughout the home. The inviting main living areas are tastefully decorated in neutral tones, creating a warm and welcoming atmosphere. The oversized owner's suite is a true retreat, complete with a luxurious ensuite bathroom featuring a double vanity, a relaxing soaking tub, and an enormous walk-in closet that provides ample storage space. Additionally, the main floor includes a study, making it an excellent choice for working from home. As you make your way upstairs, you’ll discover three more generously sized bedrooms, each offering plenty of natural light and closet space, along with two beautifully appointed full bathrooms. Situated near Lake Lewisville, residents can enjoy weekends filled with boating, fishing, and lakeside picnics, creating cherished memories with family and friends. For retail and entertainment, Golden Triangle Mall is just a stone's throw away, offering a plethora of shops, and dining options to explore. Golf enthusiasts will delight in the proximity to the Oakmont Country Club, where they can perfect their swing or socialize with fellow members. Nature lovers will appreciate South Lakes Park, a serene oasis boasting scenic trails, lush green spaces, and recreational facilities for outdoor enjoyment.
Listing Agent
Brightland Homes Brokerage, LLC Brokerage Phone: (512) 364-5196 License #0524758 Listed on: 07/15/2025

Home Details
Home Type
- Single Family
Year Built
- Built in 2025 | New Construction
Lot Details
- 5,227 Sq Ft Lot
- Gated Home
- Property is Fully Fenced
- Wood Fence
- Landscaped
- Interior Lot
- Sprinkler System
- Private Yard
- Back Yard
HOA Fees
- $100 Monthly HOA Fees
Parking
- 2 Car Attached Garage
- Front Facing Garage
- Garage Door Opener
- Driveway
Home Design
- Traditional Architecture
- Brick Exterior Construction
- Slab Foundation
- Composition Roof
Interior Spaces
- 3,076 Sq Ft Home
- 2-Story Property
- Open Floorplan
- Ceiling Fan
- ENERGY STAR Qualified Windows
- Washer and Electric Dryer Hookup
Kitchen
- Eat-In Kitchen
- Electric Oven
- Gas Cooktop
- Microwave
- Dishwasher
- Kitchen Island
- Granite Countertops
- Disposal
Flooring
- Wood
- Carpet
- Ceramic Tile
Bedrooms and Bathrooms
- 4 Bedrooms
- Walk-In Closet
- Double Vanity
- Low Flow Plumbing Fixtures
Home Security
- Carbon Monoxide Detectors
- Fire and Smoke Detector
Eco-Friendly Details
- Energy-Efficient Appliances
- Energy-Efficient HVAC
- Energy-Efficient Insulation
- Energy-Efficient Thermostat
Outdoor Features
- Covered patio or porch
- Exterior Lighting
- Rain Gutters
Schools
- Corinth Elementary School
- Lake Dallas High School
Utilities
- Central Heating and Cooling System
- Heating System Uses Natural Gas
- Tankless Water Heater
Community Details
- Association fees include management, ground maintenance, maintenance structure
- Vision Community Management Association
- Taylor Estates Subdivision
Listing and Financial Details
- Legal Lot and Block 12 / C
Map
Home Values in the Area
Average Home Value in this Area
Property History
| Date | Event | Price | Change | Sq Ft Price |
|---|---|---|---|---|
| 07/15/2025 07/15/25 | For Sale | $598,070 | -- | $194 / Sq Ft |
Similar Homes in the area
Source: North Texas Real Estate Information Systems (NTREIS)
MLS Number: 20955226
- 2504 Brandi Ln
- 2732 Big Bend Mews
- 2728 Big Bend Mews
- 3007 Blake St
- 2740 Amistad Ln
- 2704 Big Bend Mews
- 2720 Amistad Ln
- 2665 Kings Canyon Mews
- 2720 Dickinson Dr
- 2629 Kings Canyon Mews
- 3116 Mason Ave
- 3049 Tall Pine Ln
- 3045 Tall Pine Ln
- 3029 Tall Pine Ln
- 3025 Tall Pine Ln
- 2472 Glacier Ridge
- 2468 Glacier Ridge
- 2811 Custer Dr
- 2701 Dickinson Dr
- 2464 Glacier Ridge
- 2604 Brandi Ln Unit ID1031295P
- 2010 S Corinth St
- 2653 Kings Canyon Mews
- 81 The Woods
- 3251 Lake Sharon Dr
- 2457 Pinnacle Place
- 2510 Valley View Dr
- 44 Balladeer
- 2902 Hollis Dr
- 2560 Tower Ridge Dr
- 2901 Custer Dr
- 2512 Meadowview Dr
- 2607 Mountainview Dr
- 6651 S Interstate 35 E
- 3301 Cliffview Dr
- 3203 Athens Dr
- 3207 Athens Dr
- 2502 Blue Holly Dr
- 2402 Blue Holly Dr Unit ID1019580P
- 3351 Walton Dr
