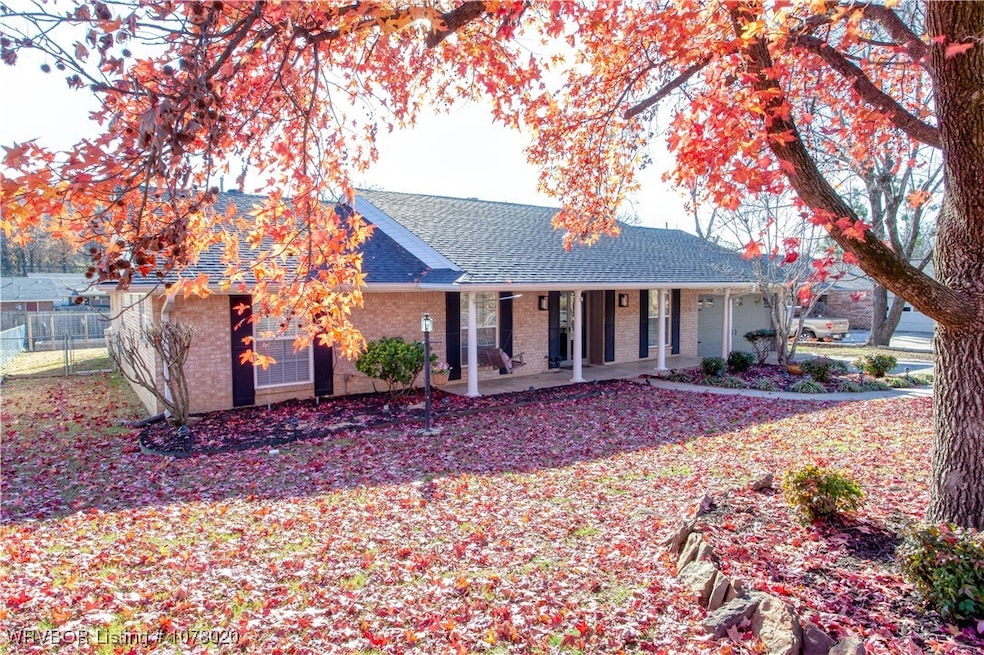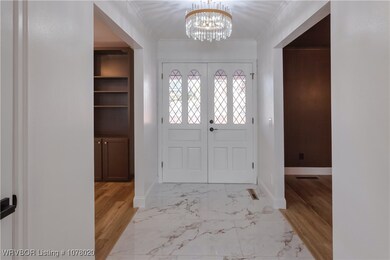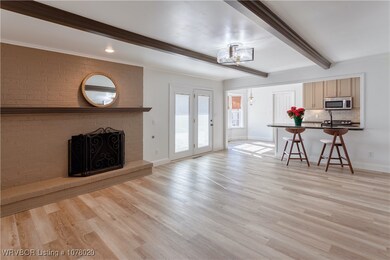
2820 Dallas Dr Fort Smith, AR 72901
Highlights
- Engineered Wood Flooring
- Granite Countertops
- Attached Garage
- Southside High School Rated A
- Covered patio or porch
- Brick or Stone Mason
About This Home
As of February 2025Welcome to this charming, completely updated home nestled in the beautiful, tree-lined, Druid Hills subdivision. This lovely home offers comfort, convenience and a warm atmosphere for family living. Upon entering the beautiful tiled entryway, you enter the spacious living room with gas started fireplace. Adjacent to the living room, there is a gorgeous formal dining room overlooking the front porch and lawn. There is a dedicated office with a window view and built-ins. The kitchen is a highlight, boasting stainless steel appliances, including a wine/beverage refrigerator, sleek Silestone countertops and Kitchenmaid, soft close cabinets with tons of storage. Open concept Kitchen and living room with island for great entertaining space. Perfect breakfast nook with bay window that looks out to the large backyard. This home features three bedrooms, each offering comfort and privacy. New lush carpet in the guest rooms. The guest bath has new tile, paint and fixtures. The large, sunlit main bedroom has new luxury vinyl plank flooring and a walk in closet. The main bathroom boasts a new gorgeous, double vanity, tile, mirrors and pendant lighting. French doors to the back patio. Outside, the fenced backyard is a serene retreat with private patio and fire pit. There are raised garden beds, perfect for gardening enthusiasts or simply to enjoy some outdoor relaxation. All new paint, light fixtures, tile backsplashes, interior doors, door handles and hardware. New electrical plugs and outlets. New roof in September 2024. This home has it all! Don't miss the opportunity to make this your new home. Like- new construction in the center of Fort Smith! Call today to see this beautiful home in one of Fort Smith's most sought after neighborhoods.
Last Agent to Sell the Property
Warnock Real Estate LLC License #SA00082398 Listed on: 12/26/2024
Home Details
Home Type
- Single Family
Est. Annual Taxes
- $1,418
Year Built
- Built in 1994
Lot Details
- 10,825 Sq Ft Lot
- Back Yard Fenced
- Landscaped
- Level Lot
- Cleared Lot
Home Design
- Brick or Stone Mason
- Slab Foundation
- Shingle Roof
- Architectural Shingle Roof
Interior Spaces
- 2,043 Sq Ft Home
- 1-Story Property
- Built-In Features
- Ceiling Fan
- Fireplace With Gas Starter
- Blinds
- Living Room with Fireplace
- Fire and Smoke Detector
- Washer and Electric Dryer Hookup
Kitchen
- <<OvenToken>>
- Range<<rangeHoodToken>>
- <<microwave>>
- Dishwasher
- Granite Countertops
- Disposal
Flooring
- Engineered Wood
- Carpet
- Laminate
- Ceramic Tile
Bedrooms and Bathrooms
- 3 Bedrooms
- Walk-In Closet
- 2 Full Bathrooms
Parking
- Attached Garage
- Garage Door Opener
- Driveway
Outdoor Features
- Covered patio or porch
- Outdoor Storage
- Outbuilding
Schools
- Fairview Elementary School
- Ramsey Middle School
- Southside High School
Utilities
- Central Heating and Cooling System
- Heating System Uses Gas
- Electric Water Heater
Additional Features
- Rain Water Catchment
- Property is near schools
Community Details
- Druid Hill Estates Subdivision
- Shops
Listing and Financial Details
- Legal Lot and Block 8 / B
- Assessor Parcel Number 11996-0008-00002-00
Ownership History
Purchase Details
Home Financials for this Owner
Home Financials are based on the most recent Mortgage that was taken out on this home.Purchase Details
Home Financials for this Owner
Home Financials are based on the most recent Mortgage that was taken out on this home.Purchase Details
Home Financials for this Owner
Home Financials are based on the most recent Mortgage that was taken out on this home.Purchase Details
Purchase Details
Similar Homes in the area
Home Values in the Area
Average Home Value in this Area
Purchase History
| Date | Type | Sale Price | Title Company |
|---|---|---|---|
| Warranty Deed | $290,500 | None Listed On Document | |
| Warranty Deed | $236,100 | None Listed On Document | |
| Warranty Deed | $168,787 | Western Arkansas Title Servi | |
| Quit Claim Deed | -- | -- | |
| Warranty Deed | $90,000 | -- |
Mortgage History
| Date | Status | Loan Amount | Loan Type |
|---|---|---|---|
| Previous Owner | $188,880 | New Conventional | |
| Previous Owner | $166,754 | FHA | |
| Previous Owner | $133,600 | Unknown | |
| Previous Owner | $30,617 | Unknown | |
| Previous Owner | $15,199 | Credit Line Revolving | |
| Previous Owner | $10,112 | Credit Line Revolving |
Property History
| Date | Event | Price | Change | Sq Ft Price |
|---|---|---|---|---|
| 02/03/2025 02/03/25 | Sold | $290,500 | -6.9% | $142 / Sq Ft |
| 01/30/2025 01/30/25 | Pending | -- | -- | -- |
| 12/26/2024 12/26/24 | For Sale | $312,000 | +32.1% | $153 / Sq Ft |
| 09/11/2024 09/11/24 | Sold | $236,100 | -5.2% | $116 / Sq Ft |
| 08/16/2024 08/16/24 | Pending | -- | -- | -- |
| 07/13/2024 07/13/24 | For Sale | $249,000 | -- | $122 / Sq Ft |
Tax History Compared to Growth
Tax History
| Year | Tax Paid | Tax Assessment Tax Assessment Total Assessment is a certain percentage of the fair market value that is determined by local assessors to be the total taxable value of land and additions on the property. | Land | Improvement |
|---|---|---|---|---|
| 2024 | $1,666 | $31,740 | $5,000 | $26,740 |
| 2023 | $1,418 | $31,740 | $5,000 | $26,740 |
| 2022 | $1,468 | $31,740 | $5,000 | $26,740 |
| 2021 | $1,468 | $31,740 | $5,000 | $26,740 |
| 2020 | $1,434 | $31,740 | $5,000 | $26,740 |
| 2019 | $1,348 | $29,680 | $5,000 | $24,680 |
| 2018 | $1,373 | $29,680 | $5,000 | $24,680 |
| 2017 | $1,208 | $29,680 | $5,000 | $24,680 |
| 2016 | $1,552 | $29,680 | $5,000 | $24,680 |
| 2015 | $1,202 | $29,680 | $5,000 | $24,680 |
| 2014 | $1,124 | $28,070 | $5,000 | $23,070 |
Agents Affiliated with this Home
-
Laura Moser
L
Seller's Agent in 2025
Laura Moser
Warnock Real Estate LLC
(479) 719-2255
32 Total Sales
-
Linsey Yates
L
Buyer's Agent in 2025
Linsey Yates
Linsey & Co. Realtors
(479) 883-9370
201 Total Sales
-
Chris Hosier

Seller's Agent in 2024
Chris Hosier
Warnock Real Estate LLC
(479) 719-5470
13 Total Sales
Map
Source: Western River Valley Board of REALTORS®
MLS Number: 1078020
APN: 11996-0008-00002-00
- 3408 S 29th Cir
- 3405 S 29th Cir
- 2621 Dallas St
- 2601 Dallas St
- 2925 Gary St Unit 12
- 2808 Charlotte Ln
- 70 Haven Dr
- 2828 Independence St
- 2427 Houston St
- 3205 Independence St
- 3422 Fresno St
- 3000 Independence St
- 2523 Independence St
- 2500 Country Club Dr
- 3530 S 34th St
- 44 Hiland Dr
- 2800 S 34th St
- 2603 S Greenwood Ave
- 12 Carthage Cir
- 29 Vista Blvd






