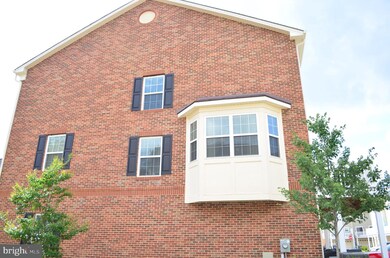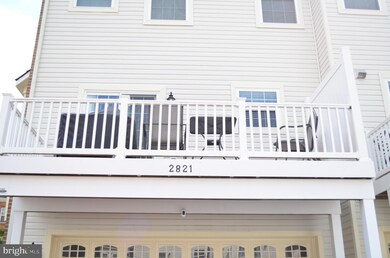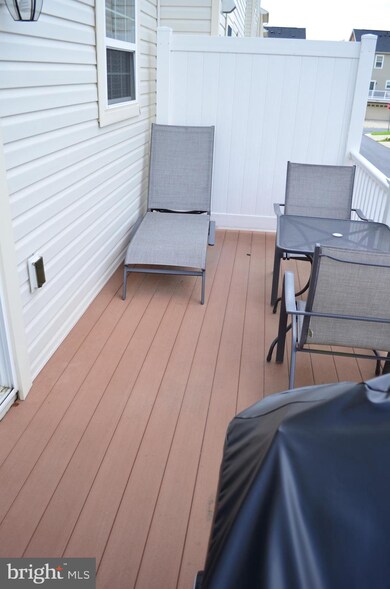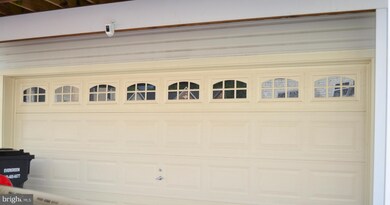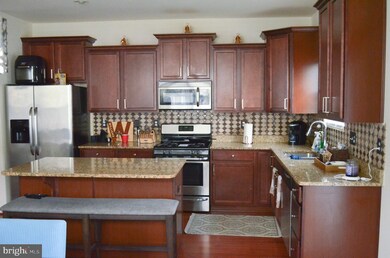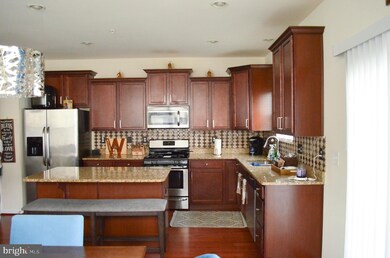
2821 Coppersmith Place Bryans Road, MD 20616
Highlights
- Open Floorplan
- Deck
- Attic
- Colonial Architecture
- Wood Flooring
- Stainless Steel Appliances
About This Home
As of September 2020YOUR SEARCH ENDS HERE!!! Beautiful 'like new' end-unit town home with 3 bedrooms, 3 full baths and 1 half bath. Open floor plan features a large living room, all hard-wood flooring on main level, gourmet kitchen with granite counters, island and stainless steel appliances! The kitchen extends to the dining area. The upper level includes three good sized bedrooms, a hall bath and a large master bedroom suite. The resort style master bath includes double vanities, separate shower and large soaking tub. You will love your huge walk in closet! The walk out basement includes a rec area with built in surround sound and 4K receiver that could be easily converted to a 4th bedroom and full bath. Enjoy lazy summer afternoons on the large composite deck, off the kitchen. Easy access to major commute routes, make it convenient to get to any part of MD/VA/DC metro area. Come see this move-in ready home today, you will not be disappointed!
Last Buyer's Agent
Theresa Shoptaw
Redfin Corp License #635927

Townhouse Details
Home Type
- Townhome
Est. Annual Taxes
- $4,069
Year Built
- Built in 2016
Lot Details
- 2,091 Sq Ft Lot
- Sprinkler System
- Side Yard
- Property is in excellent condition
HOA Fees
- $63 Monthly HOA Fees
Parking
- 2 Car Attached Garage
- Rear-Facing Garage
Home Design
- Colonial Architecture
- Shingle Roof
- Vinyl Siding
- Brick Front
Interior Spaces
- 2,020 Sq Ft Home
- Property has 3 Levels
- Open Floorplan
- Chair Railings
- Crown Molding
- Wainscoting
- Ceiling Fan
- Recessed Lighting
- <<energyStarQualifiedWindowsToken>>
- Bay Window
- Window Screens
- Sliding Doors
- ENERGY STAR Qualified Doors
- Combination Kitchen and Dining Room
- Wood Flooring
- Basement
- Front Basement Entry
- Home Security System
- Attic
Kitchen
- <<selfCleaningOvenToken>>
- Stove
- <<builtInMicrowave>>
- Extra Refrigerator or Freezer
- <<energyStarQualifiedFreezerToken>>
- ENERGY STAR Qualified Refrigerator
- Ice Maker
- <<ENERGY STAR Qualified Dishwasher>>
- Stainless Steel Appliances
- Kitchen Island
- Disposal
Bedrooms and Bathrooms
- 3 Bedrooms
- En-Suite Bathroom
- Walk-In Closet
- Soaking Tub
- <<tubWithShowerToken>>
Laundry
- Laundry in unit
- Electric Dryer
- ENERGY STAR Qualified Washer
Outdoor Features
- Deck
Utilities
- Central Air
- Heat Pump System
- Tankless Water Heater
- Public Septic
Listing and Financial Details
- Home warranty included in the sale of the property
- Tax Lot 156
- Assessor Parcel Number 0907355106
- $400 Front Foot Fee per year
Community Details
Overview
- Association fees include common area maintenance, custodial services maintenance, lawn care side, snow removal, trash
- Maredith Management HOA, Phone Number (301) 843-8111
- Chelsea Manor Subdivision
Amenities
- Common Area
Recreation
- Community Playground
Pet Policy
- Pets Allowed
Security
- Fire and Smoke Detector
- Fire Sprinkler System
Ownership History
Purchase Details
Home Financials for this Owner
Home Financials are based on the most recent Mortgage that was taken out on this home.Purchase Details
Home Financials for this Owner
Home Financials are based on the most recent Mortgage that was taken out on this home.Purchase Details
Similar Homes in Bryans Road, MD
Home Values in the Area
Average Home Value in this Area
Purchase History
| Date | Type | Sale Price | Title Company |
|---|---|---|---|
| Deed | $319,000 | Eastern Title And Settlement | |
| Deed | $308,155 | North American Title Co | |
| Deed | $330,000 | North American Title Ins Co |
Mortgage History
| Date | Status | Loan Amount | Loan Type |
|---|---|---|---|
| Open | $324,582 | New Conventional | |
| Closed | $324,582 | New Conventional | |
| Previous Owner | $292,708 | FHA | |
| Previous Owner | $302,572 | FHA |
Property History
| Date | Event | Price | Change | Sq Ft Price |
|---|---|---|---|---|
| 07/07/2025 07/07/25 | For Sale | $410,000 | -1.2% | $203 / Sq Ft |
| 06/05/2025 06/05/25 | Price Changed | $415,000 | -1.2% | $205 / Sq Ft |
| 05/24/2025 05/24/25 | Price Changed | $420,000 | -1.2% | $208 / Sq Ft |
| 05/01/2025 05/01/25 | For Sale | $425,000 | +33.2% | $210 / Sq Ft |
| 09/28/2020 09/28/20 | Sold | $319,000 | -0.3% | $158 / Sq Ft |
| 08/12/2020 08/12/20 | Pending | -- | -- | -- |
| 08/03/2020 08/03/20 | For Sale | $319,900 | -- | $158 / Sq Ft |
Tax History Compared to Growth
Tax History
| Year | Tax Paid | Tax Assessment Tax Assessment Total Assessment is a certain percentage of the fair market value that is determined by local assessors to be the total taxable value of land and additions on the property. | Land | Improvement |
|---|---|---|---|---|
| 2024 | $6,720 | $360,200 | $0 | $0 |
| 2023 | $4,747 | $332,200 | $0 | $0 |
| 2022 | $6,071 | $304,200 | $90,000 | $214,200 |
| 2021 | $16,070 | $299,933 | $0 | $0 |
| 2020 | $5,916 | $295,667 | $0 | $0 |
| 2019 | $11,533 | $291,400 | $60,000 | $231,400 |
| 2018 | $3,694 | $280,500 | $0 | $0 |
| 2017 | $724 | $269,600 | $0 | $0 |
| 2016 | -- | $55,000 | $0 | $0 |
Agents Affiliated with this Home
-
Shavaun Ross

Seller's Agent in 2025
Shavaun Ross
EXP Realty, LLC
(202) 246-2469
5 Total Sales
-
Dana Robinson

Seller's Agent in 2020
Dana Robinson
Keller Williams Realty Centre
(240) 381-9491
1 in this area
9 Total Sales
-
T
Buyer's Agent in 2020
Theresa Shoptaw
Redfin Corp
Map
Source: Bright MLS
MLS Number: MDCH216184
APN: 07-355106
- 6755 Stapleford Place
- 6753 Stapleford Place
- 2728 Coppersmith Place
- 6765 Stapleford Place
- 2872 Cameo Place
- 6763 Stapleford Place
- 6788 Stapleford Place
- 6761 Stapleford Place
- 6816 Matthews Rd
- 2911 Sedgemore Place
- 6814 Matthews Rd
- 6830 Matthews Rd
- 6826 Matthews Rd
- 6822 Matthews Rd
- 6818 Matthews Rd
- 6824 Matthews Rd
- 6775 Amherst Rd
- 6850 Matthews Rd
- 6799 Amherst Rd
- 2860 Chippewa St

