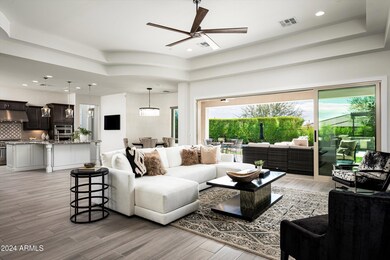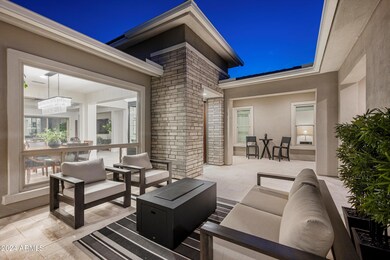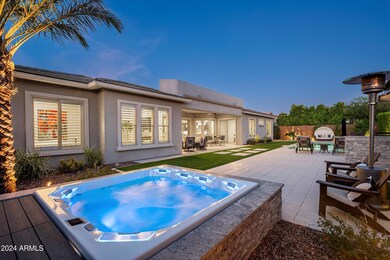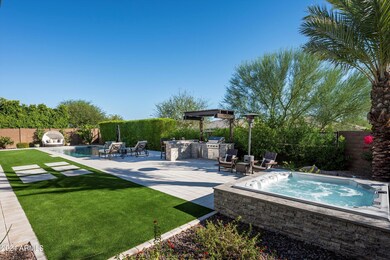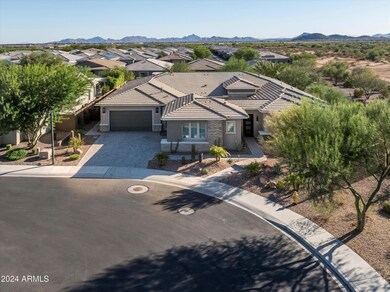
2821 E Cashman Dr Phoenix, AZ 85050
Desert View NeighborhoodHighlights
- Guest House
- Fitness Center
- Gated Community
- Boulder Creek Elementary School Rated A
- Heated Spa
- Mountain View
About This Home
As of July 2025Welcome to the most private & elegant residence in all of Sky Crossing! Located in the upscale gated enclave of Astarea this cul-de-sac home sits on one of the largest lots w/nearly 1/3 acre of impeccably manicured grounds adjacent to abundant open space. This extraordinary home will fit any growing family or multi-generational living. 4 Beds, 4.5 baths in the main split floor plan w/an additional ''flex'' space for a multitude of uses. Attached to main home is a spacious casita w/bed, bath, living, kitchenette & separate private entrance. Another major bonus is an additional detached guest quarters w/full bath. Perfect for guests or that private work from home, uninterrupted space! Enter through a private courtyard with a tranquil fountain & limestone pavers. A gorgeous front door ushers you into the sought after Mannington floor plan, with spacious dining to the left & a great room featuring a full wall of telescoping glass. Your window to a world of resort-style entertaining with an outdoor pergola covered BBQ w/bar seating, jacuzzi & heated pool in this ideal south facing backyard! Inside, a gourmet kitchen awaits with commercial appliances, a massive island & rich espresso cabinetry. You'll find highly upgraded designer light fixtures, custom shades & stellar doors in this sleek residence. Sky Crossing offers a chance to live your best life with not one, but two community pools, one of them is private for only Astarea residents. The state of the art clubhouse offers a gym, conference room, massive pool and playgrounds, all situated moments from Desert Ridge!
Last Agent to Sell the Property
RETSY License #SA545551000 Listed on: 11/07/2024

Home Details
Home Type
- Single Family
Est. Annual Taxes
- $5,885
Year Built
- Built in 2020
Lot Details
- 0.31 Acre Lot
- Desert faces the front of the property
- Cul-De-Sac
- Block Wall Fence
- Artificial Turf
- Corner Lot
- Misting System
- Front and Back Yard Sprinklers
- Sprinklers on Timer
- Private Yard
HOA Fees
- $301 Monthly HOA Fees
Parking
- 3 Car Direct Access Garage
- 2 Open Parking Spaces
- Garage Door Opener
Home Design
- Contemporary Architecture
- Wood Frame Construction
- Tile Roof
- Stone Exterior Construction
- Stucco
Interior Spaces
- 4,646 Sq Ft Home
- 1-Story Property
- Wet Bar
- Ceiling height of 9 feet or more
- Ceiling Fan
- Double Pane Windows
- Low Emissivity Windows
- Vinyl Clad Windows
- Mountain Views
- Security System Owned
Kitchen
- Eat-In Kitchen
- Breakfast Bar
- Gas Cooktop
- <<builtInMicrowave>>
- Kitchen Island
- Granite Countertops
Flooring
- Carpet
- Tile
Bedrooms and Bathrooms
- 6 Bedrooms
- Primary Bathroom is a Full Bathroom
- 7 Bathrooms
- Dual Vanity Sinks in Primary Bathroom
- Bathtub With Separate Shower Stall
Pool
- Heated Spa
- Heated Pool
- Above Ground Spa
Outdoor Features
- Covered patio or porch
- Built-In Barbecue
Schools
- Sky Crossing Elementary School
- Explorer Middle School
- Pinnacle High School
Utilities
- Central Air
- Heating System Uses Natural Gas
- Water Purifier
- Water Softener
- High Speed Internet
- Cable TV Available
Additional Features
- No Interior Steps
- Guest House
Listing and Financial Details
- Tax Lot 7
- Assessor Parcel Number 213-01-884
Community Details
Overview
- Association fees include ground maintenance, street maintenance
- Aam Association, Phone Number (602) 957-9191
- Built by Pulte Homes
- Sky Crossing Parcel 1B Subdivision, Mannington W/Casita Floorplan
Amenities
- Theater or Screening Room
- Recreation Room
Recreation
- Community Playground
- Fitness Center
- Heated Community Pool
- Community Spa
- Bike Trail
Security
- Gated Community
Ownership History
Purchase Details
Home Financials for this Owner
Home Financials are based on the most recent Mortgage that was taken out on this home.Purchase Details
Home Financials for this Owner
Home Financials are based on the most recent Mortgage that was taken out on this home.Purchase Details
Home Financials for this Owner
Home Financials are based on the most recent Mortgage that was taken out on this home.Purchase Details
Home Financials for this Owner
Home Financials are based on the most recent Mortgage that was taken out on this home.Purchase Details
Purchase Details
Home Financials for this Owner
Home Financials are based on the most recent Mortgage that was taken out on this home.Similar Homes in the area
Home Values in the Area
Average Home Value in this Area
Purchase History
| Date | Type | Sale Price | Title Company |
|---|---|---|---|
| Warranty Deed | $2,115,000 | First American Title Insurance | |
| Warranty Deed | $2,100,000 | Clear Title Agency Of Arizona | |
| Warranty Deed | -- | None Listed On Document | |
| Warranty Deed | $1,700,000 | Chicago Title | |
| Interfamily Deed Transfer | -- | None Available | |
| Special Warranty Deed | $1,058,056 | Pgp Title Inc |
Mortgage History
| Date | Status | Loan Amount | Loan Type |
|---|---|---|---|
| Open | $317,039 | No Value Available | |
| Open | $1,586,250 | New Conventional | |
| Previous Owner | $500,000 | Credit Line Revolving | |
| Previous Owner | $725,000 | New Conventional | |
| Previous Owner | $110,000 | New Conventional | |
| Previous Owner | $700,000 | Commercial |
Property History
| Date | Event | Price | Change | Sq Ft Price |
|---|---|---|---|---|
| 07/10/2025 07/10/25 | Sold | $2,115,000 | -5.8% | $455 / Sq Ft |
| 06/05/2025 06/05/25 | Price Changed | $2,245,000 | -0.2% | $483 / Sq Ft |
| 05/15/2025 05/15/25 | For Sale | $2,250,000 | +7.1% | $484 / Sq Ft |
| 12/12/2024 12/12/24 | Sold | $2,100,000 | 0.0% | $452 / Sq Ft |
| 11/10/2024 11/10/24 | Pending | -- | -- | -- |
| 11/07/2024 11/07/24 | For Sale | $2,100,000 | +23.5% | $452 / Sq Ft |
| 01/06/2023 01/06/23 | Sold | $1,700,000 | +0.1% | $366 / Sq Ft |
| 12/09/2022 12/09/22 | Pending | -- | -- | -- |
| 12/01/2022 12/01/22 | For Sale | $1,699,000 | -- | $366 / Sq Ft |
Tax History Compared to Growth
Tax History
| Year | Tax Paid | Tax Assessment Tax Assessment Total Assessment is a certain percentage of the fair market value that is determined by local assessors to be the total taxable value of land and additions on the property. | Land | Improvement |
|---|---|---|---|---|
| 2025 | $5,885 | $65,150 | -- | -- |
| 2024 | $5,749 | $62,048 | -- | -- |
| 2023 | $5,749 | $108,350 | $21,670 | $86,680 |
| 2022 | $5,686 | $101,570 | $20,310 | $81,260 |
| 2021 | $5,704 | $77,680 | $15,530 | $62,150 |
| 2020 | $1,930 | $28,290 | $28,290 | $0 |
Agents Affiliated with this Home
-
Joey Hallatt

Seller's Agent in 2025
Joey Hallatt
Cambridge Properties
(602) 672-0341
3 in this area
59 Total Sales
-
Julie Davis

Buyer's Agent in 2025
Julie Davis
Berkshire Hathaway HomeServices Arizona Properties
(602) 421-3298
3 in this area
52 Total Sales
-
Anne Lanker Roberts

Seller's Agent in 2024
Anne Lanker Roberts
RETSY
(602) 803-1866
9 in this area
72 Total Sales
-
Mary Grassl

Seller Co-Listing Agent in 2024
Mary Grassl
RETSY
(917) 902-2898
2 in this area
45 Total Sales
-
Eric Nyquist

Seller's Agent in 2023
Eric Nyquist
My Home Group
(480) 389-6953
13 in this area
87 Total Sales
-
Linda Lesser Nyquist

Seller Co-Listing Agent in 2023
Linda Lesser Nyquist
My Home Group
(602) 284-1472
15 in this area
91 Total Sales
Map
Source: Arizona Regional Multiple Listing Service (ARMLS)
MLS Number: 6780925
APN: 213-01-884
- 2854 E Cashman Dr
- 22426 N 29th Place
- 22410 N 29th Place
- 22218 N 28th St
- 22023 N 28th Place
- 3046 E Crest Ln
- 2855 E Tina Dr
- 3129 E Daley Ln
- 2509 E Paraiso Dr
- 2312 E Williams Dr
- 2250 E Deer Valley Rd Unit 96
- 2250 E Deer Valley Rd Unit 26
- 3123 E Cat Balue Dr
- 3310 E Los Gatos Dr
- 2251 E Parkside Ln
- 3408 E Daley Ln
- 23211 N 22nd Place
- 2210 E Paraiso Dr
- 22421 N 34th St
- 2203 E Crest Ln

