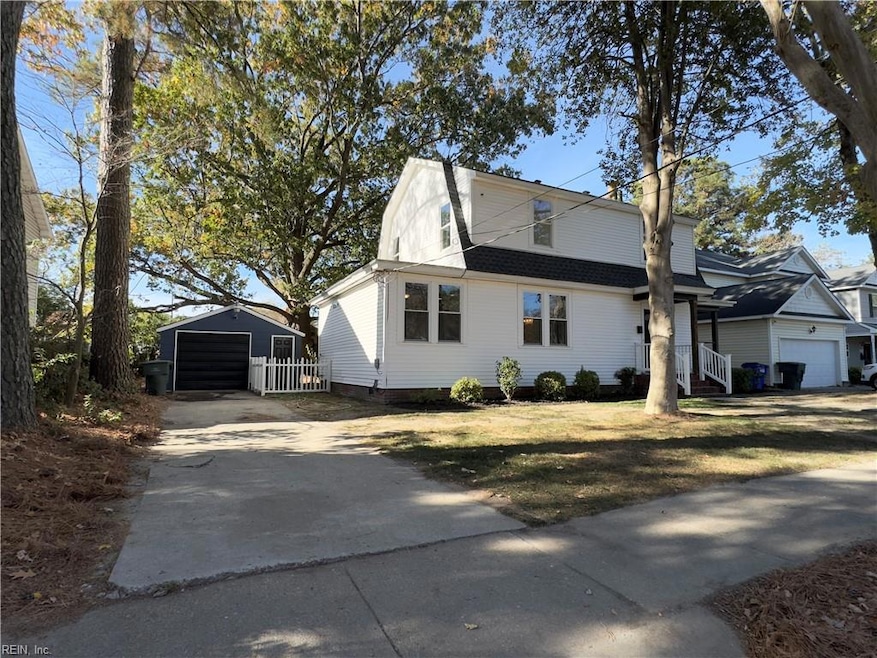
2821 Vimy Ridge Ave Norfolk, VA 23509
Fairmount Park NeighborhoodHighlights
- Colonial Architecture
- Wood Flooring
- Attic
- Deck
- Main Floor Primary Bedroom
- 3-minute walk to Shoop Park
About This Home
As of December 2024Beautifully updated two-story home in Norfolk’s charming Lafayette area. This property features a recently serviced HVAC system, newer windows, new roof, along with refinished hardwood floors downstairs. The kitchen includes wood cabinets, stainless steel appliances, granite countertops and a custom backsplash. Enjoy upgraded LVP tile in the kitchen and baths, plus cozy carpet in the bedrooms. With two primary bedrooms—one on each floor, both with en-suites The 1st floor en-suite is complete with a tub/shower combo, the 2nd floor en-suite features a custom tile shower, double vanity and water closet. This home offers flexible living options! Outside, you can relax on your screened in porch or in the large backyard with a newly resurfaced deck, great set up for entertaining. Complete with a detached one-car garage. Conveniently located near interstates, dining, shopping, and bases. Schedule your private showing today!
Home Details
Home Type
- Single Family
Est. Annual Taxes
- $3,499
Year Built
- Built in 1928
Lot Details
- 7,405 Sq Ft Lot
- Chain Link Fence
- Back Yard Fenced
- Property is zoned R-8
Home Design
- Colonial Architecture
- Substantially Remodeled
- Asphalt Shingled Roof
- Vinyl Siding
Interior Spaces
- 2,000 Sq Ft Home
- 2-Story Property
- Ceiling Fan
- Wood Burning Fireplace
- Screened Porch
- Utility Room
- Washer and Dryer Hookup
- Crawl Space
- Pull Down Stairs to Attic
Kitchen
- Electric Range
- <<microwave>>
Flooring
- Wood
- Carpet
- Laminate
Bedrooms and Bathrooms
- 4 Bedrooms
- Primary Bedroom on Main
- En-Suite Primary Bedroom
Parking
- 1 Car Detached Garage
- Driveway
- On-Street Parking
Outdoor Features
- Deck
Schools
- Lindenwood Elementary School
- Azalea Gardens Middle School
- Maury High School
Utilities
- Central Air
- Heat Pump System
- Heating System Uses Natural Gas
- Electric Water Heater
Community Details
- No Home Owners Association
- Lafayette Terrace Subdivision
Ownership History
Purchase Details
Home Financials for this Owner
Home Financials are based on the most recent Mortgage that was taken out on this home.Purchase Details
Home Financials for this Owner
Home Financials are based on the most recent Mortgage that was taken out on this home.Purchase Details
Home Financials for this Owner
Home Financials are based on the most recent Mortgage that was taken out on this home.Similar Homes in Norfolk, VA
Home Values in the Area
Average Home Value in this Area
Purchase History
| Date | Type | Sale Price | Title Company |
|---|---|---|---|
| Deed | $360,000 | Fidelity National Title | |
| Deed | $360,000 | Fidelity National Title | |
| Bargain Sale Deed | $216,777 | Sun Title | |
| Warranty Deed | $209,500 | Attorney |
Mortgage History
| Date | Status | Loan Amount | Loan Type |
|---|---|---|---|
| Open | $367,740 | VA | |
| Closed | $367,740 | VA | |
| Previous Owner | $214,004 | VA | |
| Previous Owner | $52,000 | Unknown |
Property History
| Date | Event | Price | Change | Sq Ft Price |
|---|---|---|---|---|
| 12/31/2024 12/31/24 | Sold | $360,000 | -2.7% | $180 / Sq Ft |
| 11/22/2024 11/22/24 | Pending | -- | -- | -- |
| 11/10/2024 11/10/24 | For Sale | $369,900 | +70.6% | $185 / Sq Ft |
| 07/31/2024 07/31/24 | Sold | $216,777 | -1.0% | $128 / Sq Ft |
| 07/11/2024 07/11/24 | Price Changed | $219,000 | -10.6% | $130 / Sq Ft |
| 06/27/2024 06/27/24 | For Sale | $245,000 | -- | $145 / Sq Ft |
Tax History Compared to Growth
Tax History
| Year | Tax Paid | Tax Assessment Tax Assessment Total Assessment is a certain percentage of the fair market value that is determined by local assessors to be the total taxable value of land and additions on the property. | Land | Improvement |
|---|---|---|---|---|
| 2024 | $3,918 | $313,800 | $96,000 | $217,800 |
| 2023 | $3,499 | $279,900 | $96,000 | $183,900 |
| 2022 | $3,390 | $271,200 | $87,300 | $183,900 |
| 2021 | $2,854 | $228,300 | $66,000 | $162,300 |
| 2020 | $2,779 | $222,300 | $60,000 | $162,300 |
| 2019 | $2,663 | $213,000 | $60,000 | $153,000 |
| 2018 | $2,594 | $207,500 | $60,000 | $147,500 |
| 2017 | $2,309 | $200,800 | $60,000 | $140,800 |
| 2016 | $2,259 | $156,800 | $60,000 | $96,800 |
| 2015 | $1,516 | $156,800 | $60,000 | $96,800 |
| 2014 | $1,516 | $156,800 | $60,000 | $96,800 |
Agents Affiliated with this Home
-
Rachael Podruchny

Seller's Agent in 2024
Rachael Podruchny
Vylla Home
(757) 217-5175
4 in this area
59 Total Sales
-
Dakota Bush

Seller's Agent in 2024
Dakota Bush
LPT Realty LLC
(757) 309-3293
3 in this area
161 Total Sales
-
Kathleen Gamble

Buyer's Agent in 2024
Kathleen Gamble
Keller Williams Realty Town Center
(757) 232-7016
3 in this area
189 Total Sales
Map
Source: Real Estate Information Network (REIN)
MLS Number: 10558655
APN: 21018300
- 2841 Dunkirk Ave
- 2726 Somme Ave
- 2923 Tidewater Dr
- 2209 Saint Denis Ave
- 3011 Tidewater Dr
- 1628 Bourbon Ave
- 3033 Somme Ave
- 1717 Blair Ave
- 1619 Saint Denis Ave
- 1755 Jason Ave
- 2811 Lens Ave
- 1439 Moultrie Ave
- 3109 Dunkirk Ave
- 3022 Lorraine Ave
- 3120 Tidewater Dr
- 3126 Tidewater Dr
- 2655 Chesapeake Blvd
- 1050 Vista St
- 2315 Lafayette Blvd
- 2949 Verdun Ave
