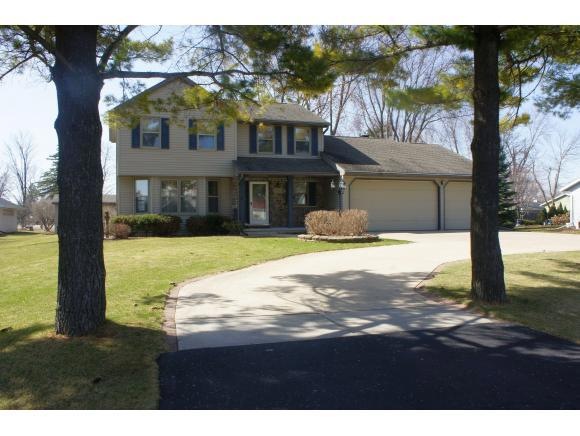
2821 W 1st Ave Appleton, WI 54914
Highlights
- Formal Dining Room
- 4 Car Garage
- Forced Air Heating and Cooling System
About This Home
As of July 2018This 3BR, 3.5BA 2-story in Grand Chute sits on a .39acre lot with mature trees. Open concept kitchen to the delightful family room which boasts vaulted ceilings, hardwood floors, and gas log fireplace. Formal living and dining rooms. Large master suite features vaulted ceilings, 2 additional bedrooms up. LL includes rec room and full bath. 3 car heated garage! Close to FV Tech.
Last Agent to Sell the Property
Bill Paul Real Estate Group License #94-69963 Listed on: 01/26/2015

Last Buyer's Agent
Margie Hundsrucker
Jennerjohn Realty, Auctioneering & Appraising License #94-74312
Home Details
Home Type
- Single Family
Est. Annual Taxes
- $3,647
Lot Details
- 0.39 Acre Lot
- Lot Dimensions are 112x181
Home Design
- Poured Concrete
- Stone Exterior Construction
- Vinyl Siding
Interior Spaces
- 2-Story Property
- Formal Dining Room
- Partially Finished Basement
- Basement Fills Entire Space Under The House
Kitchen
- Oven or Range
- <<microwave>>
Bedrooms and Bathrooms
- 3 Bedrooms
Laundry
- Dryer
- Washer
Parking
- 4 Car Garage
- Garage Door Opener
- Driveway
Schools
- Houdini Elementary School
- Einstein Middle School
- Appleton West High School
Utilities
- Forced Air Heating and Cooling System
- Heating System Uses Natural Gas
- Water Softener Leased
Ownership History
Purchase Details
Home Financials for this Owner
Home Financials are based on the most recent Mortgage that was taken out on this home.Purchase Details
Home Financials for this Owner
Home Financials are based on the most recent Mortgage that was taken out on this home.Purchase Details
Purchase Details
Purchase Details
Similar Homes in Appleton, WI
Home Values in the Area
Average Home Value in this Area
Purchase History
| Date | Type | Sale Price | Title Company |
|---|---|---|---|
| Deed | $57,900 | -- | |
| Warranty Deed | $199,000 | -- | |
| Warranty Deed | $199,000 | -- | |
| Quit Claim Deed | $102,005 | -- | |
| Quit Claim Deed | $195,800 | -- | |
| Personal Reps Deed | $194,000 | -- |
Mortgage History
| Date | Status | Loan Amount | Loan Type |
|---|---|---|---|
| Open | $68,000 | New Conventional | |
| Closed | $32,728 | New Conventional | |
| Closed | $163,562 | New Conventional | |
| Closed | $147,098 | No Value Available | |
| Closed | $130,547 | No Value Available | |
| Closed | $133,000 | No Value Available | |
| Closed | -- | No Value Available |
Property History
| Date | Event | Price | Change | Sq Ft Price |
|---|---|---|---|---|
| 07/27/2018 07/27/18 | Sold | $191,000 | -13.1% | $95 / Sq Ft |
| 07/26/2018 07/26/18 | Pending | -- | -- | -- |
| 03/18/2018 03/18/18 | For Sale | $219,900 | +10.5% | $109 / Sq Ft |
| 05/12/2015 05/12/15 | Sold | $199,000 | 0.0% | $84 / Sq Ft |
| 05/01/2015 05/01/15 | Pending | -- | -- | -- |
| 01/26/2015 01/26/15 | For Sale | $199,000 | -- | $84 / Sq Ft |
Tax History Compared to Growth
Tax History
| Year | Tax Paid | Tax Assessment Tax Assessment Total Assessment is a certain percentage of the fair market value that is determined by local assessors to be the total taxable value of land and additions on the property. | Land | Improvement |
|---|---|---|---|---|
| 2023 | $4,022 | $241,800 | $35,800 | $206,000 |
| 2022 | $3,971 | $241,800 | $35,800 | $206,000 |
| 2021 | $3,895 | $241,800 | $35,800 | $206,000 |
| 2020 | $4,059 | $241,800 | $35,800 | $206,000 |
| 2019 | $3,448 | $190,700 | $30,900 | $159,800 |
| 2018 | $3,592 | $190,700 | $30,900 | $159,800 |
| 2017 | $3,538 | $190,700 | $30,900 | $159,800 |
| 2016 | $3,495 | $190,700 | $30,900 | $159,800 |
| 2015 | $3,581 | $190,700 | $30,900 | $159,800 |
| 2014 | $3,647 | $195,800 | $30,900 | $164,900 |
| 2013 | $3,695 | $195,800 | $30,900 | $164,900 |
Agents Affiliated with this Home
-
Erricka Vanden Heuvel

Seller's Agent in 2018
Erricka Vanden Heuvel
RE/MAX
(920) 213-0881
60 Total Sales
-
Christopher Olson

Buyer's Agent in 2018
Christopher Olson
EXP Realty LLC
(507) 951-0582
3 Total Sales
-
Bill Paul

Seller's Agent in 2015
Bill Paul
RE/MAX
(920) 585-2922
29 Total Sales
-
M
Buyer's Agent in 2015
Margie Hundsrucker
Jennerjohn Realty, Auctioneering & Appraising
Map
Source: REALTORS® Association of Northeast Wisconsin
MLS Number: 50113107
APN: 10-1-0718-01
- 2539 W Sunnyview Cir
- 2748 W Parkmoor Ct
- 2921 W Creek Valley Ln
- 3616 W 1st Ave
- 2232 N Cloudview Dr
- 16 Greves Ct
- 2939 W Roselawn Dr
- 2015 N Rexford St
- 3221 N Country Run Dr
- 2013 N Lynndale Dr
- 2470 W Glendale Ave Unit 2D
- 2232 W Cortland Dr
- 2324 W Applegate Dr
- 3900 N Wayside Ln
- 1523 N Lynndale Dr
- 3610 Terri Ln
- 1801 N Mcintosh Dr
- 1722 N Mcintosh Dr
- 4469 W Fieldwood Ln
- 4115 N Birchbark Ct
