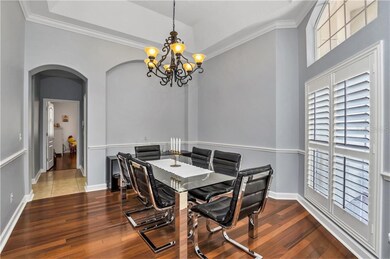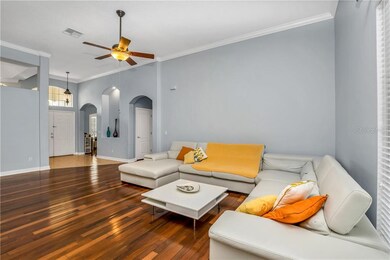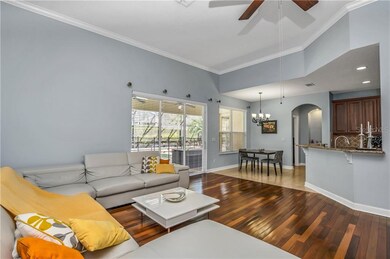
Highlights
- Access To Lake
- Gated Community
- Clubhouse
- Indoor Pool
- Open Floorplan
- Wood Flooring
About This Home
As of May 2023Don't miss this opportunity to own a home in the Westyn Bay community. This home has an upgraded gourmet kitchen, which includes double ovens, granite counter tops, under-mount stainless steel sink, wood cabinets, island and open to the family room with views to the enclosed salt water pool. Other great features in this home are 3 car garage, no carpets, separate living room and dinning room with wood floors, and plantation shutters, open floor plan with beautiful wood floors, home has been painted inside and out. Home has a 3 way split plan, Large master bedroom with walk in closet, upgraded bath with double cultured marble sinks and separate shower and tub. It has another bedroom with an on suite bath, and a pool bathroom door. This community includes resort amenities such as 24 Hour Manned Gate, Clubhouse with Pool overlooking lake Apopka, 2 Soccer Fields, Basball Diamond, Tennis, Volleyball, Basketball courts, Playground, Splashing Fountain, Covered Pier on Lake Apopka and Jogging trails.
Make your appointment today.
Last Agent to Sell the Property
KEY CLASSIC REALTY LLC License #3069653 Listed on: 06/01/2020
Home Details
Home Type
- Single Family
Est. Annual Taxes
- $4,128
Year Built
- Built in 2007
Lot Details
- 10,200 Sq Ft Lot
- The property's road front is unimproved
- Property fronts a private road
- West Facing Home
- Irrigation
- Property is zoned R-1AA
HOA Fees
- $125 Monthly HOA Fees
Parking
- 3 Car Attached Garage
- Garage Door Opener
- Open Parking
Home Design
- Brick Exterior Construction
- Slab Foundation
- Shingle Roof
- Stucco
Interior Spaces
- 2,524 Sq Ft Home
- 1-Story Property
- Open Floorplan
- Ceiling Fan
- Shades
- Shutters
- Blinds
- Sliding Doors
- Family Room Off Kitchen
- Separate Formal Living Room
- Formal Dining Room
- Inside Utility
- Laundry in unit
Kitchen
- Eat-In Kitchen
- Range<<rangeHoodToken>>
- <<microwave>>
- Dishwasher
- Solid Surface Countertops
- Disposal
Flooring
- Wood
- Laminate
- Ceramic Tile
Bedrooms and Bathrooms
- 4 Bedrooms
- Split Bedroom Floorplan
- Walk-In Closet
- 3 Full Bathrooms
Pool
- Indoor Pool
- Gunite Pool
- Saltwater Pool
- Child Gate Fence
Outdoor Features
- Access To Lake
- Enclosed patio or porch
Utilities
- Central Heating and Cooling System
- Electric Water Heater
- Cable TV Available
Listing and Financial Details
- Down Payment Assistance Available
- Homestead Exemption
- Visit Down Payment Resource Website
- Legal Lot and Block 402 / 4
- Assessor Parcel Number 31-21-28-9249-04-020
Community Details
Overview
- Association fees include 24-hour guard, community pool, escrow reserves fund, recreational facilities
- Leland Management Association, Phone Number (407) 781-1188
- Westyn Bay Ph 03 A 1 A 2 J 1 Subdivision
- Rental Restrictions
Recreation
- Tennis Courts
- Community Playground
- Community Pool
- Park
Additional Features
- Clubhouse
- Gated Community
Ownership History
Purchase Details
Home Financials for this Owner
Home Financials are based on the most recent Mortgage that was taken out on this home.Purchase Details
Home Financials for this Owner
Home Financials are based on the most recent Mortgage that was taken out on this home.Purchase Details
Home Financials for this Owner
Home Financials are based on the most recent Mortgage that was taken out on this home.Purchase Details
Home Financials for this Owner
Home Financials are based on the most recent Mortgage that was taken out on this home.Purchase Details
Home Financials for this Owner
Home Financials are based on the most recent Mortgage that was taken out on this home.Purchase Details
Home Financials for this Owner
Home Financials are based on the most recent Mortgage that was taken out on this home.Similar Homes in the area
Home Values in the Area
Average Home Value in this Area
Purchase History
| Date | Type | Sale Price | Title Company |
|---|---|---|---|
| Warranty Deed | $570,000 | First American Title | |
| Warranty Deed | $379,900 | Premier Title Agcy Svcs Inc | |
| Warranty Deed | $365,000 | Sunbelt Title Agency | |
| Warranty Deed | $290,000 | Attorney | |
| Warranty Deed | $250,000 | Equilliance Title | |
| Special Warranty Deed | $369,000 | Multiple |
Mortgage History
| Date | Status | Loan Amount | Loan Type |
|---|---|---|---|
| Previous Owner | $360,950 | New Conventional | |
| Previous Owner | $261,000 | New Conventional | |
| Previous Owner | $120,000 | Purchase Money Mortgage | |
| Previous Owner | $65,000 | Credit Line Revolving | |
| Previous Owner | $175,000 | Purchase Money Mortgage |
Property History
| Date | Event | Price | Change | Sq Ft Price |
|---|---|---|---|---|
| 05/19/2023 05/19/23 | Sold | $570,000 | -4.8% | $226 / Sq Ft |
| 04/28/2023 04/28/23 | Pending | -- | -- | -- |
| 04/26/2023 04/26/23 | For Sale | $599,000 | 0.0% | $237 / Sq Ft |
| 04/25/2023 04/25/23 | Pending | -- | -- | -- |
| 04/19/2023 04/19/23 | For Sale | $599,000 | +57.7% | $237 / Sq Ft |
| 11/13/2020 11/13/20 | Sold | $379,900 | 0.0% | $151 / Sq Ft |
| 10/10/2020 10/10/20 | Pending | -- | -- | -- |
| 09/21/2020 09/21/20 | For Sale | $379,900 | +4.1% | $151 / Sq Ft |
| 07/09/2020 07/09/20 | Sold | $365,000 | -90.1% | $145 / Sq Ft |
| 06/05/2020 06/05/20 | Pending | -- | -- | -- |
| 06/01/2020 06/01/20 | For Sale | $3,697,000 | -- | $1,465 / Sq Ft |
Tax History Compared to Growth
Tax History
| Year | Tax Paid | Tax Assessment Tax Assessment Total Assessment is a certain percentage of the fair market value that is determined by local assessors to be the total taxable value of land and additions on the property. | Land | Improvement |
|---|---|---|---|---|
| 2025 | $7,615 | $483,165 | -- | -- |
| 2024 | $5,361 | $469,470 | $115,000 | $354,470 |
| 2023 | $5,361 | $333,162 | $0 | $0 |
| 2022 | $5,201 | $323,458 | $0 | $0 |
| 2021 | $5,154 | $314,037 | $85,000 | $229,037 |
| 2020 | $3,985 | $251,681 | $0 | $0 |
| 2019 | $4,128 | $246,022 | $0 | $0 |
| 2018 | $4,128 | $241,435 | $0 | $0 |
| 2017 | $4,108 | $262,941 | $60,000 | $202,941 |
| 2016 | $4,124 | $241,789 | $25,000 | $216,789 |
| 2015 | $4,970 | $231,954 | $25,000 | $206,954 |
| 2014 | $4,646 | $220,359 | $25,000 | $195,359 |
Agents Affiliated with this Home
-
Deanna Meredith

Seller's Agent in 2023
Deanna Meredith
LUXE PROPERTIES LLC
(407) 331-6542
199 Total Sales
-
Ricardo Passos

Buyer's Agent in 2023
Ricardo Passos
CENTURY 21 CARIOTI
(407) 431-1591
17 Total Sales
-
Manuel Minier

Seller's Agent in 2020
Manuel Minier
MAGNUS REALTY GROUP LLC
(407) 340-0966
48 Total Sales
-
Nitza Oathout

Seller's Agent in 2020
Nitza Oathout
KEY CLASSIC REALTY LLC
(407) 414-9574
51 Total Sales
-
Janet Quinones

Seller Co-Listing Agent in 2020
Janet Quinones
MAGNUS REALTY GROUP LLC
(407) 373-9846
64 Total Sales
Map
Source: Stellar MLS
MLS Number: O5867971
APN: 31-2128-9249-04-020
- 2545 Azzurra Ln
- 920 Nola Dr
- 707 Marotta Loop
- 2313 Pesaro Cir
- 2724 Westyn Cove Ln
- 2938 Bushmead Ct
- 2795 Westyn Cove Ln
- 297 Beacon Pointe Dr
- 2066 Cresswell St
- 1808 Regal River Cir
- 2232 Donahue Dr
- 3951 Walker Rd
- 2100 West Rd
- 63 Jake Ct
- 2353 Coachwood Dr
- 2350 Valley Dr
- 3333 Atmore Terrace
- 3302 Stonegate Dr
- 1130 Desert Candle Dr
- 1126 Desert Candle Dr






