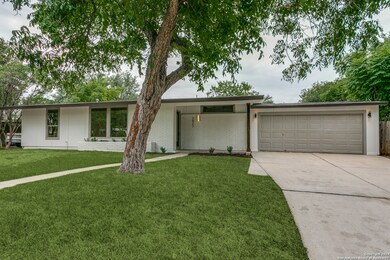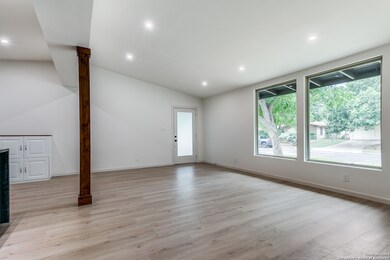
2822 Little John Dr San Antonio, TX 78209
Northwood NeighborhoodHighlights
- Mature Trees
- Wood Flooring
- Two Living Areas
- Northwood Elementary School Rated A-
- Solid Surface Countertops
- 3-minute walk to Haskin Park
About This Home
As of February 2025This stylishly updated single-story home in the Northwood community features newly installed Timberline HD 2 Lifetime shingles roof with ridge vents and drip edge, fresh cement siding with vertical accents, and modern Westlake 360 windows. The property also showcases new interior and exterior doors with updated hardware, Hamstead Premier water-resistant wood-based laminate flooring, an upgraded electrical panel with all-new wiring, contemporary lighting fixtures and fans, level 5 smooth drywall finish, new carpet in secondary bedrooms, refreshed interior and exterior paint, and modern exterior lighting. The striking kitchen features quartz countertops, a soapstone waterfall island, custom vent hood, plumbing for a pot filler, elegant tile accents, new appliances, updated sink and faucets. The primary bedroom has been renovated to include a private bath with a glass walk-in shower, dual vanity, and a spacious walk-in closet. Each bathroom is equipped with custom showers, new vanities, toilets, tile, and plumbing. Situated on a large, quiet and private lot in a beautiful well established neighborhood. Seize the opportunity to make this stunning property your own!
Last Buyer's Agent
Sylvia Ramos
Su Casa Realty
Home Details
Home Type
- Single Family
Est. Annual Taxes
- $7,916
Year Built
- Built in 1958
Lot Details
- 8,799 Sq Ft Lot
- Fenced
- Mature Trees
Home Design
- Brick Exterior Construction
- Slab Foundation
- Composition Roof
Interior Spaces
- 1,999 Sq Ft Home
- Property has 1 Level
- Wet Bar
- Ceiling Fan
- Two Living Areas
- Fire and Smoke Detector
Kitchen
- Eat-In Kitchen
- <<selfCleaningOvenToken>>
- Gas Cooktop
- Stove
- <<microwave>>
- Dishwasher
- Solid Surface Countertops
- Disposal
Flooring
- Wood
- Carpet
Bedrooms and Bathrooms
- 4 Bedrooms
- Walk-In Closet
- 2 Full Bathrooms
Laundry
- Laundry Room
- Laundry on main level
- Dryer
- Washer
Parking
- 2 Car Garage
- Oversized Parking
- Garage Door Opener
Schools
- Northwwod Elementary School
- Garner Middle School
- Macarthur High School
Utilities
- Central Heating and Cooling System
- Window Unit Heating System
- Heating System Uses Natural Gas
- Programmable Thermostat
- Gas Water Heater
- Cable TV Available
Additional Features
- Doors swing in
- Covered patio or porch
Listing and Financial Details
- Legal Lot and Block 11 / 4
- Assessor Parcel Number 126490040110
Community Details
Overview
- Northwood Subdivision
Recreation
- Park
Ownership History
Purchase Details
Home Financials for this Owner
Home Financials are based on the most recent Mortgage that was taken out on this home.Purchase Details
Purchase Details
Home Financials for this Owner
Home Financials are based on the most recent Mortgage that was taken out on this home.Purchase Details
Home Financials for this Owner
Home Financials are based on the most recent Mortgage that was taken out on this home.Purchase Details
Purchase Details
Home Financials for this Owner
Home Financials are based on the most recent Mortgage that was taken out on this home.Similar Homes in San Antonio, TX
Home Values in the Area
Average Home Value in this Area
Purchase History
| Date | Type | Sale Price | Title Company |
|---|---|---|---|
| Special Warranty Deed | -- | Spartan Title | |
| Warranty Deed | -- | None Listed On Document | |
| Quit Claim Deed | -- | None Available | |
| Vendors Lien | -- | -- | |
| Vendors Lien | -- | -- | |
| Warranty Deed | -- | -- | |
| Warranty Deed | -- | -- |
Mortgage History
| Date | Status | Loan Amount | Loan Type |
|---|---|---|---|
| Closed | $403,000 | New Conventional | |
| Previous Owner | $150,000 | Unknown | |
| Previous Owner | $150,000 | Stand Alone Refi Refinance Of Original Loan | |
| Previous Owner | $149,300 | No Value Available | |
| Previous Owner | $119,000 | Seller Take Back | |
| Previous Owner | $66,500 | No Value Available |
Property History
| Date | Event | Price | Change | Sq Ft Price |
|---|---|---|---|---|
| 02/20/2025 02/20/25 | Sold | -- | -- | -- |
| 02/07/2025 02/07/25 | Pending | -- | -- | -- |
| 01/27/2025 01/27/25 | Price Changed | $505,000 | -1.0% | $253 / Sq Ft |
| 01/16/2025 01/16/25 | Price Changed | $510,000 | -2.5% | $255 / Sq Ft |
| 01/02/2025 01/02/25 | Price Changed | $523,000 | -1.1% | $262 / Sq Ft |
| 11/19/2024 11/19/24 | Price Changed | $529,000 | -1.2% | $265 / Sq Ft |
| 10/11/2024 10/11/24 | Price Changed | $535,497 | -1.8% | $268 / Sq Ft |
| 10/03/2024 10/03/24 | Price Changed | $545,497 | -5.5% | $273 / Sq Ft |
| 09/26/2024 09/26/24 | Price Changed | $577,494 | -1.4% | $289 / Sq Ft |
| 09/13/2024 09/13/24 | Price Changed | $585,497 | -1.9% | $293 / Sq Ft |
| 08/30/2024 08/30/24 | For Sale | $596,997 | +70.6% | $299 / Sq Ft |
| 03/15/2024 03/15/24 | Sold | -- | -- | -- |
| 02/29/2024 02/29/24 | Pending | -- | -- | -- |
| 02/16/2024 02/16/24 | For Sale | $350,000 | -- | $175 / Sq Ft |
Tax History Compared to Growth
Tax History
| Year | Tax Paid | Tax Assessment Tax Assessment Total Assessment is a certain percentage of the fair market value that is determined by local assessors to be the total taxable value of land and additions on the property. | Land | Improvement |
|---|---|---|---|---|
| 2023 | $1,810 | $336,755 | $143,430 | $201,420 |
| 2022 | $7,554 | $306,141 | $124,740 | $203,370 |
| 2021 | $7,110 | $278,310 | $108,500 | $169,810 |
| 2020 | $6,894 | $265,830 | $96,030 | $169,800 |
| 2019 | $6,723 | $252,420 | $96,030 | $156,390 |
| 2018 | $6,399 | $239,650 | $76,830 | $162,820 |
| 2017 | $6,285 | $233,230 | $76,830 | $156,400 |
| 2016 | $5,760 | $213,760 | $49,670 | $164,090 |
| 2015 | $3,240 | $195,415 | $49,670 | $158,760 |
| 2014 | $3,240 | $177,650 | $0 | $0 |
Agents Affiliated with this Home
-
Laurie Hoffman

Seller's Agent in 2025
Laurie Hoffman
Exquisite Properties, LLC
(602) 315-7384
1 in this area
15 Total Sales
-
S
Buyer's Agent in 2025
Sylvia Ramos
Su Casa Realty
-
B
Seller's Agent in 2024
Brenda Acevedo
Keller Williams Heritage
-
A
Buyer's Agent in 2024
Andre Rice
New Western
Map
Source: San Antonio Board of REALTORS®
MLS Number: 1805111
APN: 12649-004-0110
- 2810 Bent Bow Dr
- 7215 N Vandiver Rd
- 602 Northridge Dr
- 7226 N Vandiver Rd
- 7214 N Vandiver Rd
- 2915 Eisenhauer Rd
- 3011 Sir Phillip Dr
- 426 Tophill Rd
- 3035 Sir Phillip Dr
- 427 Irvington Dr
- 423 Northridge Dr
- 371 Pike Rd
- 2611 Eisenhauer Rd Unit 104
- 2611 Eisenhauer Rd Unit 1603
- 2611 Eisenhauer Rd Unit 1007
- 7507 Bridgewater Dr
- 7103 Parkside Place
- 510 Woodcrest Dr
- 535 Oakleaf Dr
- 439 Devonshire Dr






