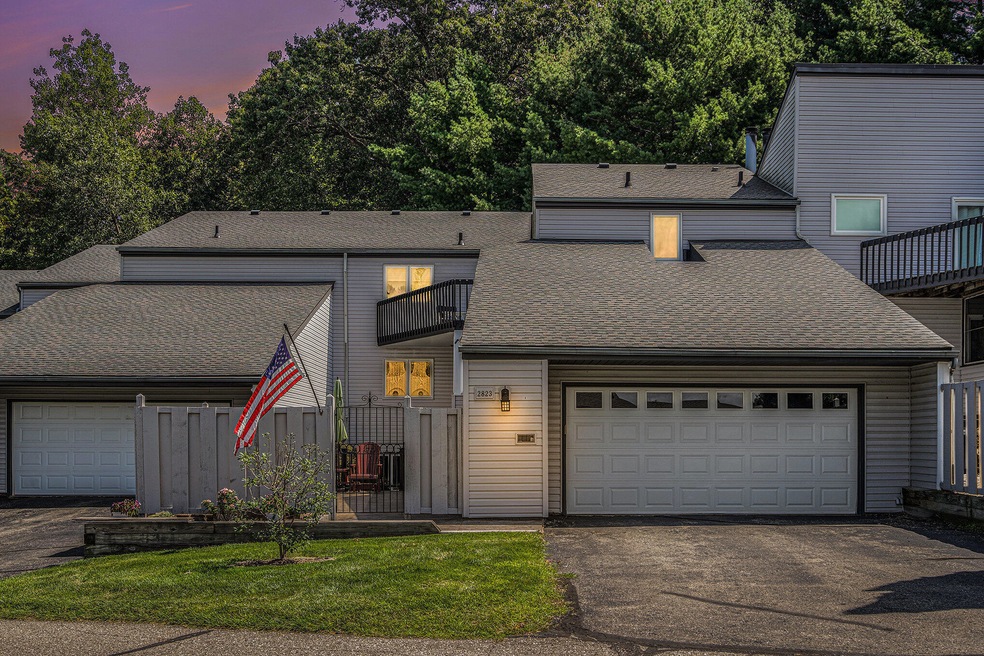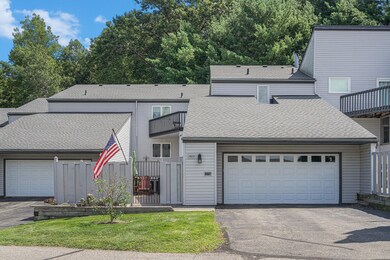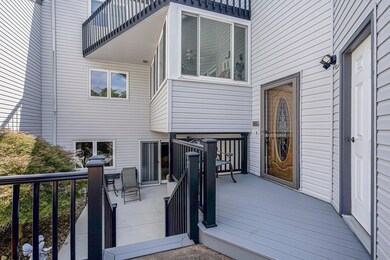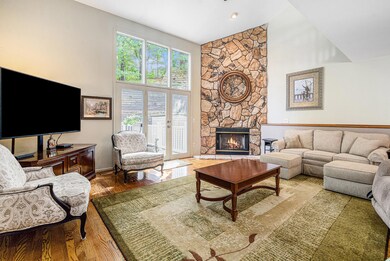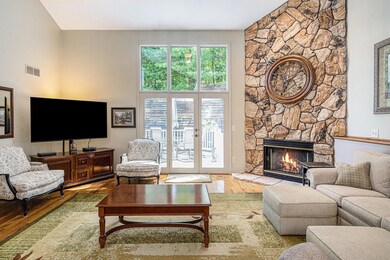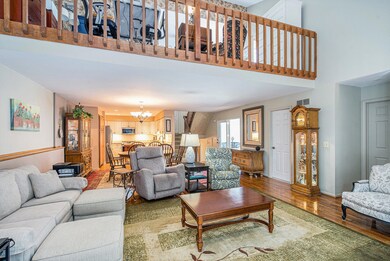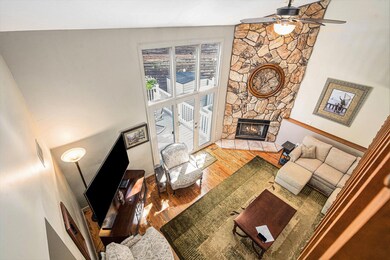
$364,000
- 3 Beds
- 2.5 Baths
- 1,576 Sq Ft
- 2869 Breckenridge Dr
- Unit 95
- Brighton, MI
Luxuriously Renovated with careful attention to detail is this Magnificent 3 Bedroom 2.5 Bath Home. Enter through a Beautiful Garden to Easy living on the Main level. A Generous Primary Bedroom Ensuite has a Spacious Walk-in Closet and Luxe Bath and overlooks the 3-Season room and a Private, Wooded splendor. Newly painted and elegant Lighting throughout. Form and Function align. Open flow from
Jan Taylor Kellogg Real Estate One-Brighton
