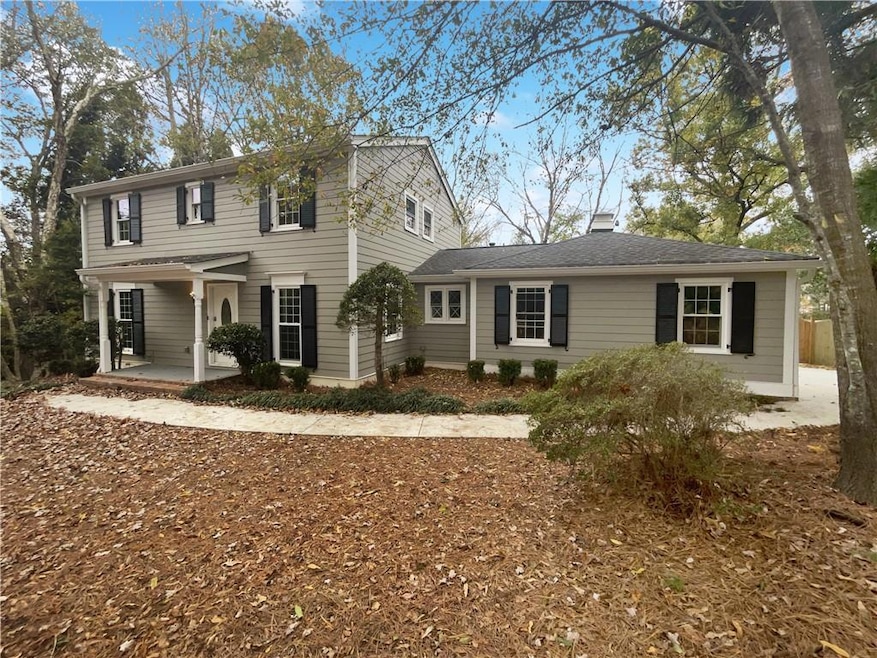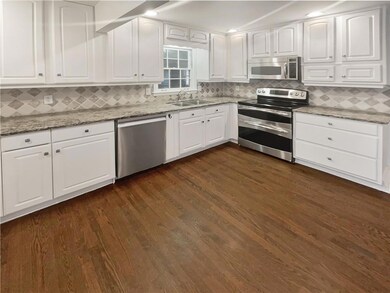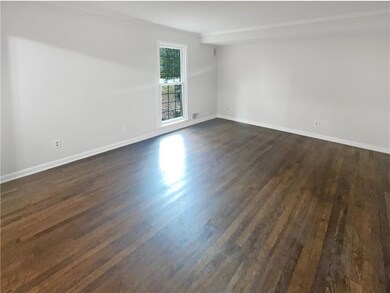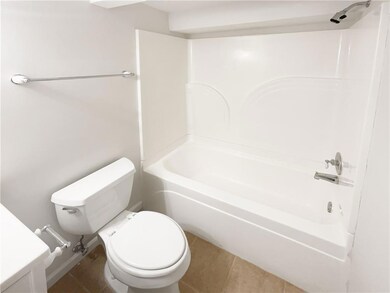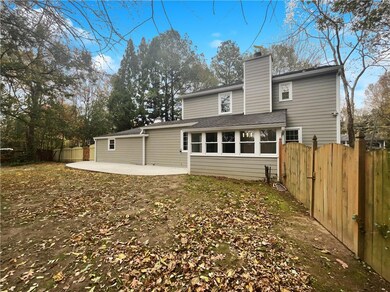2824 Fontainebleau Dr Atlanta, GA 30360
Estimated payment $3,551/month
Highlights
- Traditional Architecture
- Wood Flooring
- Corner Lot
- Dunwoody High School Rated A
- Sun or Florida Room
- Stone Countertops
About This Home
Seller may consider buyer concessions if made in an offer. Welcome to this beautifully updated home. The neutral color paint scheme and fresh interior paint provide a modern and inviting atmosphere. The living room features a cozy fireplace, perfect for relaxing evenings. The kitchen boasts all stainless steel appliances, an accent backsplash. The primary bedroom offers a walk-in closet and an en-suite bathroom with double sinks. The home also features partial flooring replacement for a fresh look. Outside, enjoy a private patio and a fenced-in backyard, perfect for outdoor entertaining. This home is a must-see for those seeking a move-in ready property.. Included 100-Day Home Warranty with buyer activation
Open House Schedule
-
Friday, November 14, 20258:00 am to 7:00 pm11/14/2025 8:00:00 AM +00:0011/14/2025 7:00:00 PM +00:00Agent will not be present at open houseAdd to Calendar
-
Saturday, November 15, 20258:00 am to 7:00 pm11/15/2025 8:00:00 AM +00:0011/15/2025 7:00:00 PM +00:00Agent will not be present at open houseAdd to Calendar
Home Details
Home Type
- Single Family
Est. Annual Taxes
- $5,054
Year Built
- Built in 1967
Lot Details
- 0.47 Acre Lot
- Lot Dimensions are 155 x 133
- Wood Fence
- Corner Lot
Parking
- 2 Car Garage
- Driveway
Home Design
- Traditional Architecture
- Block Foundation
- Composition Roof
- Concrete Siding
- Vinyl Siding
Interior Spaces
- 2-Story Property
- Ceiling Fan
- Family Room with Fireplace
- Formal Dining Room
- Sun or Florida Room
- Wood Flooring
- Security System Owned
- Laundry on main level
- Finished Basement
Kitchen
- Walk-In Pantry
- Stone Countertops
Bedrooms and Bathrooms
- 3 Bedrooms
- Shower Only
Schools
- Kingsley Elementary School
- Peachtree Middle School
- Dunwoody High School
Utilities
- Central Heating
- 110 Volts
Community Details
- Fontainebleau Forest Subdivision
Listing and Financial Details
- Legal Lot and Block 10 / E
- Assessor Parcel Number 06 307 08 010
Map
Home Values in the Area
Average Home Value in this Area
Tax History
| Year | Tax Paid | Tax Assessment Tax Assessment Total Assessment is a certain percentage of the fair market value that is determined by local assessors to be the total taxable value of land and additions on the property. | Land | Improvement |
|---|---|---|---|---|
| 2025 | $5,078 | $190,480 | $54,000 | $136,480 |
| 2024 | $5,054 | $185,800 | $54,000 | $131,800 |
| 2023 | $5,054 | $172,960 | $54,000 | $118,960 |
| 2022 | $4,718 | $171,160 | $54,000 | $117,160 |
| 2021 | $4,341 | $157,440 | $54,000 | $103,440 |
| 2020 | $3,833 | $131,480 | $54,000 | $77,480 |
| 2019 | $3,551 | $125,160 | $54,000 | $71,160 |
| 2018 | $3,468 | $117,360 | $36,920 | $80,440 |
| 2017 | $3,836 | $118,240 | $36,920 | $81,320 |
| 2016 | $3,425 | $107,400 | $36,920 | $70,480 |
| 2014 | $3,151 | $96,840 | $36,920 | $59,920 |
Property History
| Date | Event | Price | List to Sale | Price per Sq Ft | Prior Sale |
|---|---|---|---|---|---|
| 11/12/2025 11/12/25 | For Sale | $595,000 | +53.2% | $232 / Sq Ft | |
| 12/19/2019 12/19/19 | Sold | $388,500 | -0.3% | $174 / Sq Ft | View Prior Sale |
| 11/18/2019 11/18/19 | Pending | -- | -- | -- | |
| 10/14/2019 10/14/19 | Price Changed | $389,500 | -2.5% | $175 / Sq Ft | |
| 09/18/2019 09/18/19 | For Sale | $399,500 | -- | $179 / Sq Ft |
Purchase History
| Date | Type | Sale Price | Title Company |
|---|---|---|---|
| Warranty Deed | $388,500 | -- | |
| Deed | $333,500 | -- | |
| Quit Claim Deed | -- | -- | |
| Quit Claim Deed | -- | -- | |
| Quit Claim Deed | -- | -- | |
| Deed | $244,000 | -- | |
| Deed | $183,000 | -- |
Mortgage History
| Date | Status | Loan Amount | Loan Type |
|---|---|---|---|
| Open | $368,445 | New Conventional | |
| Previous Owner | $231,800 | New Conventional |
Source: First Multiple Listing Service (FMLS)
MLS Number: 7680477
APN: 06-307-08-010
- 5262 Happy Hollow Rd
- 6858 Lockridge Dr NW
- 3090 Branham Dr
- 2532 Lakebrook Ct
- 6725 Ridge Moore Dr
- 3495 Jones Mill Rd
- 6701 Winterbrook Ct
- 3450 Jones Mill Rd Unit 816
- 3450 Jones Mill Rd Unit 1105
- 6635 Meadow Green Cir
- 3352 Chelsea Park Ln
- 3400 Peachtree Corners Cir
- 3500 Peachtree Corners Cir
- 5224 N Peachtree Rd
- 6516 Spalding Dr
- 3500 Peachtree Corners Cir Unit 100A
- 3500 Peachtree Corners Cir Unit 121B
- 6429 Baker Ct
- 3837 Moran Way Unit B
- 6419 Baker Ct Unit C
