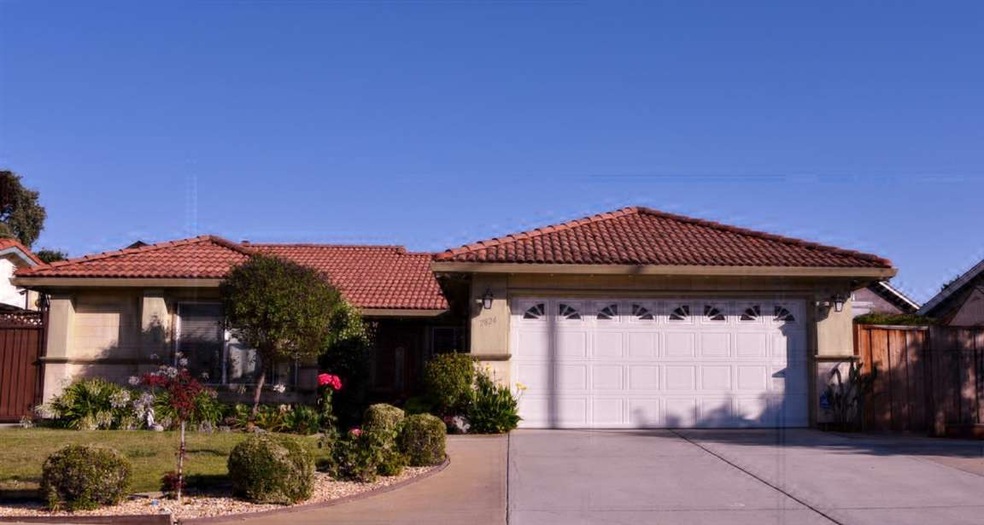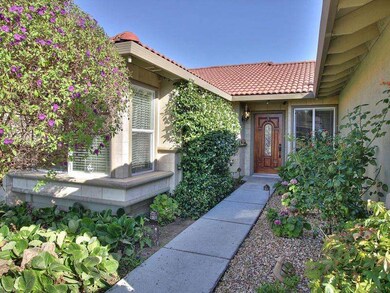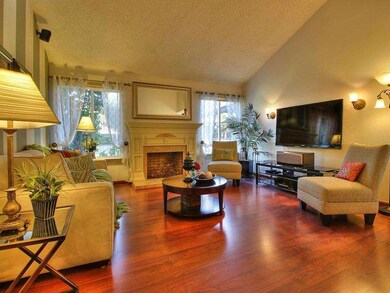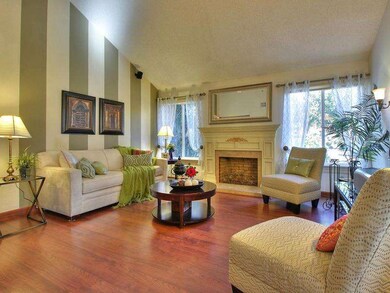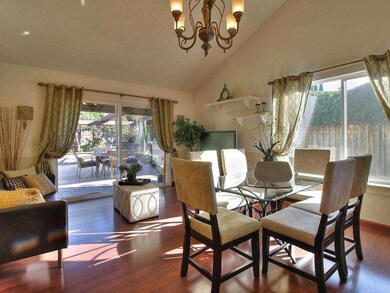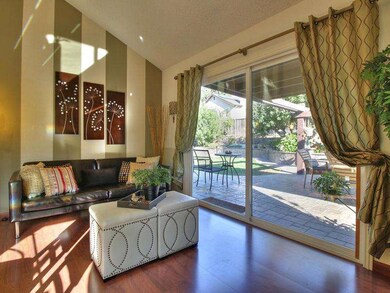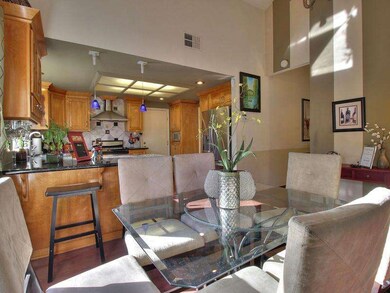
2824 Riedel Rd San Jose, CA 95135
Silverland NeighborhoodHighlights
- Wine Cellar
- Vaulted Ceiling
- Outdoor Kitchen
- Evergreen Elementary School Rated A-
- Traditional Architecture
- Granite Countertops
About This Home
As of September 2017COMING SOON!HIGHLY UPGRADED OPEN FLR PLAN HOME:ALL DESIGNER CUSTOM CABINETRY,BLACK PEARL GRANITE,CARRERA MARBLE BLACK SPLASH,SS APPLNCS,STYLISH SS HOOD,BREAKFAST BAR,LARGE DINING,HIGH CEILINGS LIVING,FAMILY RMS,OVERSIZED D/P WINDOWS & CUSTOM DOOR,BRAZILIAN CHERRY COLOR FLRS,HUGE PROFESSIONALLY DESIGNED B/YARD WITH CUSTOM GAS KITCHEN,AL STONE WORK PATIO,CUSTOM SLATE ROCK CURVED BENCH WALLS,FRUIT TREES,HOT TUB,SPORTS COURT,GREAT FAMILY QUITE NEIGHBORHOOD, EVERGREEN ELM/ CHABOYA MID/EVERGREEN HIGH!OH SAT ONLY!
Last Agent to Sell the Property
Elena Johal
KW Bay Area Estates License #01167127 Listed on: 07/14/2015

Home Details
Home Type
- Single Family
Est. Annual Taxes
- $18,166
Year Built
- Built in 1985
Lot Details
- 8,233 Sq Ft Lot
- Kennel or Dog Run
- Fenced
- Sprinklers on Timer
- Drought Tolerant Landscaping
- Grass Covered Lot
- Back Yard
- Zoning described as A-PD
Parking
- 2 Car Garage
Home Design
- Traditional Architecture
- Tile Roof
- Concrete Perimeter Foundation
Interior Spaces
- 1,481 Sq Ft Home
- 1-Story Property
- Wired For Sound
- Vaulted Ceiling
- Fireplace With Gas Starter
- Wine Cellar
- Formal Dining Room
- Den
- Library
- Washer and Dryer Hookup
Kitchen
- Open to Family Room
- Eat-In Kitchen
- Breakfast Bar
- Gas Oven
- <<selfCleaningOvenToken>>
- <<microwave>>
- Dishwasher
- Kitchen Island
- Granite Countertops
- Trash Compactor
- Disposal
Flooring
- Laminate
- Tile
Bedrooms and Bathrooms
- 3 Bedrooms
- Remodeled Bathroom
- 2 Full Bathrooms
- <<tubWithShowerToken>>
- Bathtub Includes Tile Surround
Home Security
- Security Lights
- Alarm System
Outdoor Features
- Outdoor Kitchen
- Shed
- Barbecue Area
Utilities
- Forced Air Heating and Cooling System
- Vented Exhaust Fan
Listing and Financial Details
- Assessor Parcel Number 659-34-005
Ownership History
Purchase Details
Purchase Details
Home Financials for this Owner
Home Financials are based on the most recent Mortgage that was taken out on this home.Purchase Details
Home Financials for this Owner
Home Financials are based on the most recent Mortgage that was taken out on this home.Purchase Details
Home Financials for this Owner
Home Financials are based on the most recent Mortgage that was taken out on this home.Purchase Details
Home Financials for this Owner
Home Financials are based on the most recent Mortgage that was taken out on this home.Purchase Details
Home Financials for this Owner
Home Financials are based on the most recent Mortgage that was taken out on this home.Similar Homes in San Jose, CA
Home Values in the Area
Average Home Value in this Area
Purchase History
| Date | Type | Sale Price | Title Company |
|---|---|---|---|
| Interfamily Deed Transfer | -- | None Available | |
| Grant Deed | $1,171,000 | Cornerstone Title Company | |
| Grant Deed | $1,025,000 | Chicago Title Company | |
| Grant Deed | $640,000 | Fidelity National Title Co | |
| Interfamily Deed Transfer | -- | Alliance Title Company | |
| Interfamily Deed Transfer | -- | Alliance Title Company | |
| Grant Deed | $423,000 | Chicago Title Co |
Mortgage History
| Date | Status | Loan Amount | Loan Type |
|---|---|---|---|
| Open | $865,000 | New Conventional | |
| Closed | $872,000 | New Conventional | |
| Closed | $878,500 | New Conventional | |
| Closed | $936,800 | Adjustable Rate Mortgage/ARM | |
| Previous Owner | $717,500 | Adjustable Rate Mortgage/ARM | |
| Previous Owner | $102,000 | Credit Line Revolving | |
| Previous Owner | $820,000 | Adjustable Rate Mortgage/ARM | |
| Previous Owner | $480,000 | New Conventional | |
| Previous Owner | $488,000 | New Conventional | |
| Previous Owner | $496,000 | Purchase Money Mortgage | |
| Previous Owner | $50,000 | Credit Line Revolving | |
| Previous Owner | $412,500 | Unknown | |
| Previous Owner | $384,000 | Unknown | |
| Previous Owner | $385,700 | Unknown | |
| Previous Owner | $300,700 | No Value Available | |
| Previous Owner | $380,700 | No Value Available | |
| Previous Owner | $50,000 | Credit Line Revolving | |
| Closed | $85,000 | No Value Available |
Property History
| Date | Event | Price | Change | Sq Ft Price |
|---|---|---|---|---|
| 09/25/2017 09/25/17 | Sold | $1,171,000 | +6.6% | $791 / Sq Ft |
| 07/26/2017 07/26/17 | Pending | -- | -- | -- |
| 07/20/2017 07/20/17 | For Sale | $1,099,000 | +7.2% | $742 / Sq Ft |
| 08/13/2015 08/13/15 | Sold | $1,025,000 | +20.6% | $692 / Sq Ft |
| 07/20/2015 07/20/15 | Pending | -- | -- | -- |
| 07/14/2015 07/14/15 | For Sale | $849,988 | -- | $574 / Sq Ft |
Tax History Compared to Growth
Tax History
| Year | Tax Paid | Tax Assessment Tax Assessment Total Assessment is a certain percentage of the fair market value that is determined by local assessors to be the total taxable value of land and additions on the property. | Land | Improvement |
|---|---|---|---|---|
| 2024 | $18,166 | $1,306,268 | $1,070,896 | $235,372 |
| 2023 | $17,844 | $1,280,656 | $1,049,899 | $230,757 |
| 2022 | $17,773 | $1,255,546 | $1,029,313 | $226,233 |
| 2021 | $17,509 | $1,230,929 | $1,009,131 | $221,798 |
| 2020 | $16,855 | $1,218,308 | $998,784 | $219,524 |
| 2019 | $16,449 | $1,194,420 | $979,200 | $215,220 |
| 2018 | $16,327 | $1,171,000 | $960,000 | $211,000 |
| 2017 | $14,746 | $1,045,500 | $627,300 | $418,200 |
| 2016 | $14,062 | $1,025,000 | $615,000 | $410,000 |
| 2015 | $9,730 | $687,376 | $429,610 | $257,766 |
| 2014 | $9,012 | $673,912 | $421,195 | $252,717 |
Agents Affiliated with this Home
-
Angel Zhu

Seller's Agent in 2017
Angel Zhu
Coldwell Banker Realty
(408) 858-5831
70 Total Sales
-
N
Buyer's Agent in 2017
Nayan Patel
Intero Real Estate Services
-
E
Seller's Agent in 2015
Elena Johal
KW Bay Area Estates
-
Nadra Troop
N
Buyer's Agent in 2015
Nadra Troop
Intero Real Estate Services
(510) 651-6500
5 Total Sales
Map
Source: MLSListings
MLS Number: ML81485124
APN: 659-34-005
- 2249 Freya Dr
- 3141 Whitby Ct
- 2733 Suisun Ave
- 2715 Millbrae Way
- 3264 Janelle Dr
- 2725 Los Altos Dr
- 2886 D'Amico Dr
- 3111 White Riesling Place
- 2972 Truett Ct
- 3284 Denton Way
- 4089 Timberline Dr
- 2494 Prunetree Ct
- 4110 Partridge Dr
- 2544 Glenrio Dr
- 3126 Moncontour Ct
- 3125 Oakgate Way
- 2228 Terrena Valley Dr
- 4179 Watkins Way
- 2054 Cranworth Cir
- 3406 Chieri Place
