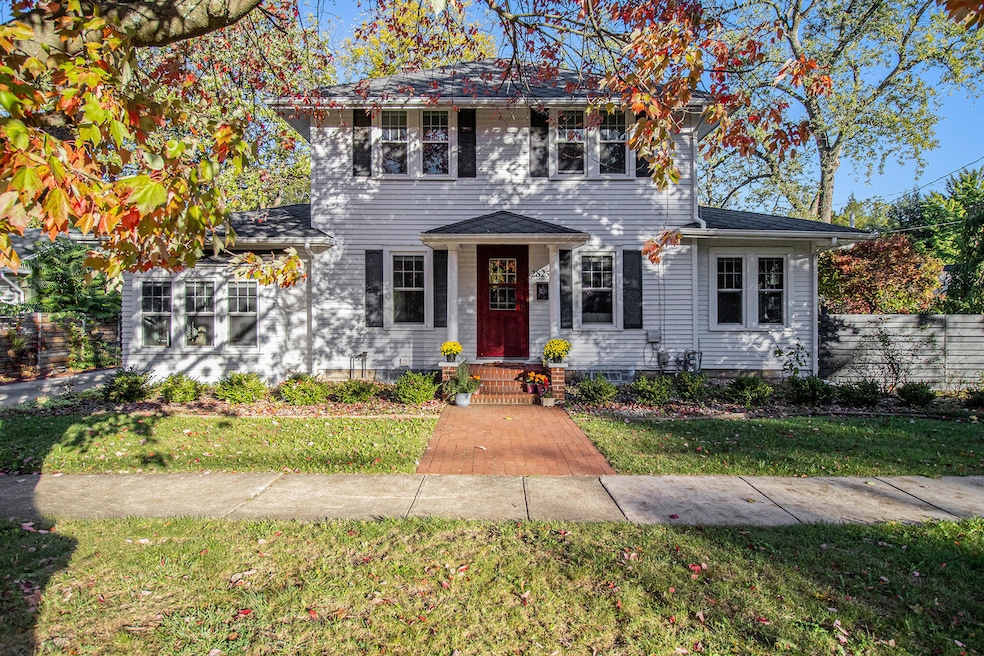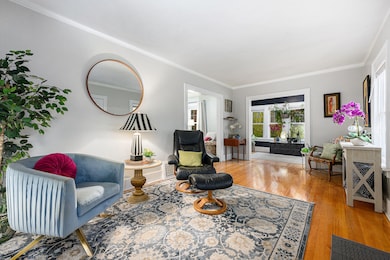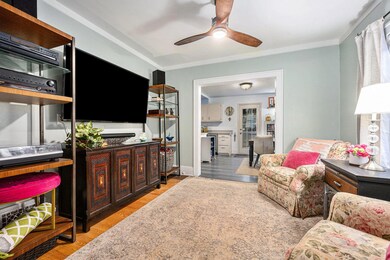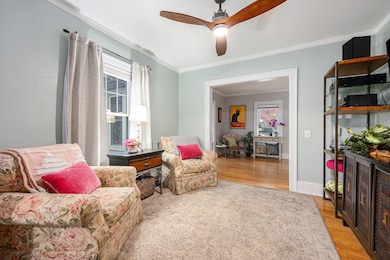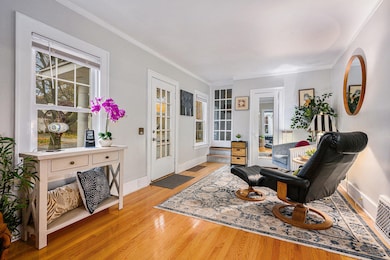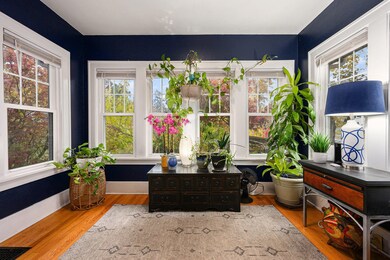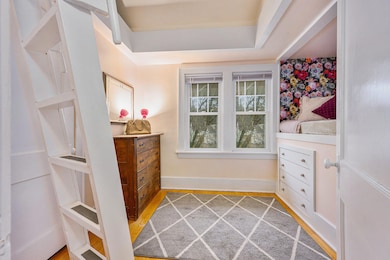2825 Duke St Kalamazoo, MI 49008
Westnedge Hill NeighborhoodEstimated payment $2,199/month
Highlights
- Very Popular Property
- Traditional Architecture
- Mud Room
- Deck
- Engineered Wood Flooring
- No HOA
About This Home
Welcome to this charming Westnedge Hill home, offering a perfect blend of classic character and modern updates. The beautifully updated kitchen includes an oversized center island, stainless steel appliances with wine cooler and a dining nook ideal for everyday living and entertaining.
Restored hardwood floors throughout the main level, which includes a living room, den, and a versatile bonus spaces perfect for reading, a playroom, or office. The redesigned main-floor laundry provides convenience with a washer, dryer, and generous storage. A rare main-floor bedroom with powder room offers excellent flexibility for guests, multigenerational living, or a private workspace.
The remodeled full bath features a tiled shower, modern vanity, and new flooring. Upstairs, you'll find three additional bedrooms, hardwood floors, and a charming loft-style. Sunlight fills each room through ample windows. The finished basement expands your living options with space for a den, movie or rec room. Outside, enjoy a two-car detached garage, a shed with electric, and a spacious fenced-in yard with custom gates. The backyard retreat, features mature trees, raised planters, garden beds, a fire pit, and plenty of room to relax or entertain. This well-maintained Westnedge Hill gem is filled with charm, versatility, and unexpected touches.
Listing Agent
Berkshire Hathaway HomeServices MI License #6501258060 Listed on: 11/11/2025

Home Details
Home Type
- Single Family
Est. Annual Taxes
- $5,966
Year Built
- Built in 1930
Lot Details
- 0.28 Acre Lot
- Lot Dimensions are 107 x 115
- Property is Fully Fenced
- Decorative Fence
- Shrub
- Sprinkler System
- Garden
Parking
- 2 Car Detached Garage
- Garage Door Opener
Home Design
- Traditional Architecture
- Composition Roof
- Wood Siding
Interior Spaces
- 2-Story Property
- Bar Fridge
- Replacement Windows
- Window Treatments
- Mud Room
- Basement Fills Entire Space Under The House
Kitchen
- Eat-In Kitchen
- Range
- Microwave
- Dishwasher
- Kitchen Island
- Disposal
Flooring
- Engineered Wood
- Tile
Bedrooms and Bathrooms
- 4 Bedrooms | 1 Main Level Bedroom
Laundry
- Laundry on main level
- Dryer
- Washer
Utilities
- Forced Air Heating and Cooling System
- Heating System Uses Natural Gas
- Electric Water Heater
- Water Softener is Owned
Additional Features
- Deck
- Mineral Rights Excluded
Community Details
- No Home Owners Association
Listing and Financial Details
- Home warranty included in the sale of the property
Map
Home Values in the Area
Average Home Value in this Area
Tax History
| Year | Tax Paid | Tax Assessment Tax Assessment Total Assessment is a certain percentage of the fair market value that is determined by local assessors to be the total taxable value of land and additions on the property. | Land | Improvement |
|---|---|---|---|---|
| 2025 | $5,966 | $131,700 | $0 | $0 |
| 2024 | $3,332 | $130,900 | $0 | $0 |
| 2023 | $3,175 | $116,700 | $0 | $0 |
| 2022 | $5,411 | $108,200 | $0 | $0 |
| 2021 | $5,231 | $102,000 | $0 | $0 |
| 2020 | $4,772 | $93,700 | $0 | $0 |
| 2019 | $3,767 | $88,500 | $0 | $0 |
| 2018 | $3,679 | $79,100 | $0 | $0 |
| 2017 | $3,798 | $80,000 | $0 | $0 |
| 2016 | $3,798 | $76,200 | $0 | $0 |
| 2015 | $3,798 | $76,200 | $0 | $0 |
| 2014 | $3,798 | $71,500 | $0 | $0 |
Property History
| Date | Event | Price | List to Sale | Price per Sq Ft | Prior Sale |
|---|---|---|---|---|---|
| 11/11/2025 11/11/25 | For Sale | $323,700 | +58.9% | $167 / Sq Ft | |
| 12/01/2020 12/01/20 | Sold | $203,777 | -3.0% | $105 / Sq Ft | View Prior Sale |
| 10/24/2020 10/24/20 | Pending | -- | -- | -- | |
| 10/19/2020 10/19/20 | For Sale | $210,000 | +23.2% | $108 / Sq Ft | |
| 12/17/2019 12/17/19 | Sold | $170,500 | -2.5% | $88 / Sq Ft | View Prior Sale |
| 11/28/2019 11/28/19 | Pending | -- | -- | -- | |
| 11/21/2019 11/21/19 | For Sale | $174,900 | -- | $90 / Sq Ft |
Purchase History
| Date | Type | Sale Price | Title Company |
|---|---|---|---|
| Warranty Deed | $203,777 | Title Resource Agency | |
| Warranty Deed | $170,500 | None Available |
Mortgage History
| Date | Status | Loan Amount | Loan Type |
|---|---|---|---|
| Previous Owner | $136,400 | New Conventional |
Source: MichRIC
MLS Number: 25057781
APN: 06-28-475-006
- 714 Garland Cir Unit B
- 2731 Bronson Blvd
- 2705 Bronson Blvd
- 728 Montrose Ave
- 453 Fairview Ave
- 448 Whitcomb St
- 2340 Springhill Dr
- 2338 Glenwood Dr
- 405 Edgemoor Ave
- 1817 S Westnedge Ave
- 1813 S Westnedge Ave
- 1813, 1817 S Westnedge Ave
- 3237 Old Colony Rd
- 616 Lynn Ave Unit 24
- 616 Lynn Ave Unit 30
- 616 Lynn Ave Unit 31
- 616 Lynn Ave Unit 23
- 2313 S Westnedge Ave
- 1316 S Park St
- 2307 Crane Ave
- 611 Whites Rd
- 2007 Stearns Ave Unit 3
- 544 Denway Cir
- 214 E Belmont St
- 4037 S Rose St
- 132 Reed Ave Unit 3
- 132 Reed Ave Unit 3
- 132 Reed Ave Unit 3
- 529 McCourtie St Unit 2
- 2126 Benjamin Ave
- 734 W Kilgore Rd Unit 206
- 3309 St Joseph St Unit C
- 1125 S Westnedge Ave Unit 2
- 1117 S Westnedge Ave
- 435 Skirrow Place
- 645 Phillips St
- 100 Candlewyck Dr
- 703 Clinton Ave
- 413 W Vine St Unit 4
- 412 W Vine St
