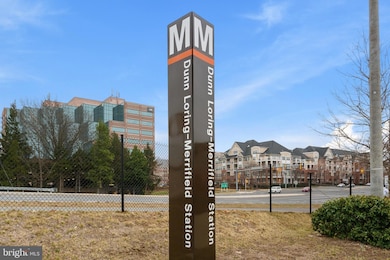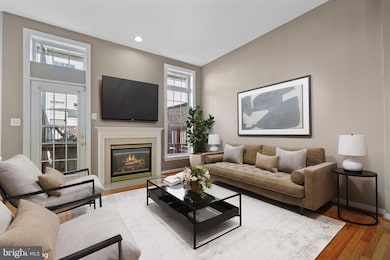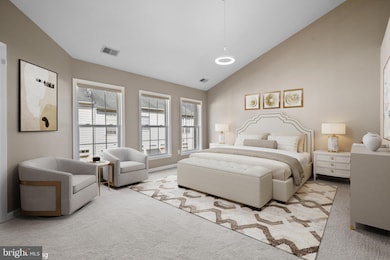
2825 Laura Gae Cir Vienna, VA 22180
Estimated payment $6,028/month
Highlights
- Open Floorplan
- Colonial Architecture
- Wood Flooring
- Shrevewood Elementary School Rated A
- Vaulted Ceiling
- Tennis Courts
About This Home
Spacious, Light-Filled Townhome in Prime Vienna Location!
Welcome to 2825 Laura Gae Circle—a beautiful 3-bedroom, 3.5-bath townhome with over 2,300 square feet of stylish living space and a 2-car garage. Located just minutes from the Mosaic District, and a walk to the metro this home combines comfort, elegance, and convenience.
Step inside this freshly painted home to discover refinished hardwood floors throughout the main level, complemented by wall of windows that flood the living and dining rooms with natural light. The open-concept eat-in kitchen is airy and bright, offering the perfect setting for casual mornings or entertaining guests and rounded out with a fireplace.
Upstairs, the vaulted ceiling in the primary suite adds a touch of luxury, along with a walk-in closet and spa-like ensuite featuring dual vanities, a soaking tub, and separate shower. Two additional bedrooms, brand-new carpet, a full hall bath, and upstairs laundry round out the upper level.
The fully finished lower level includes a full bath and walk-out access to a fenced yard with a charming brick paver patio—ideal for relaxing or hosting. Whether you’re commuting into DC or enjoying the vibrant shops and restaurants nearby, this location truly can’t be beat.
Listing Agent
Gitte Long
Redfin Corporation Listed on: 06/05/2025

Townhouse Details
Home Type
- Townhome
Est. Annual Taxes
- $9,935
Year Built
- Built in 1998
Lot Details
- 1,560 Sq Ft Lot
- Back Yard Fenced
HOA Fees
- $110 Monthly HOA Fees
Parking
- 2 Car Attached Garage
- 2 Driveway Spaces
- Front Facing Garage
- Garage Door Opener
Home Design
- Colonial Architecture
- Brick Exterior Construction
- Aluminum Siding
Interior Spaces
- Property has 3 Levels
- Open Floorplan
- Vaulted Ceiling
- Fireplace With Glass Doors
- Double Pane Windows
- Window Treatments
- Family Room
- Dining Area
Kitchen
- Country Kitchen
- <<builtInOvenToken>>
- Cooktop<<rangeHoodToken>>
- Ice Maker
- Dishwasher
- Kitchen Island
- Disposal
Flooring
- Wood
- Carpet
- Luxury Vinyl Plank Tile
Bedrooms and Bathrooms
- 3 Bedrooms
- En-Suite Bathroom
Laundry
- Laundry Room
- Dryer
- Washer
Finished Basement
- Walk-Out Basement
- Rear Basement Entry
- Sump Pump
Outdoor Features
- Exterior Lighting
Schools
- Shrevewood Elementary School
- Kilmer Middle School
- Marshall High School
Utilities
- Forced Air Heating and Cooling System
- Natural Gas Water Heater
Listing and Financial Details
- Tax Lot 94A
- Assessor Parcel Number 0492430094A
Community Details
Overview
- Association fees include common area maintenance, management, insurance, reserve funds, snow removal, trash
- Providence Park HOA
- Built by VANMETRE
- Providence Park Subdivision, Mclean Floorplan
- Property Manager
Recreation
- Tennis Courts
- Community Playground
Map
Home Values in the Area
Average Home Value in this Area
Tax History
| Year | Tax Paid | Tax Assessment Tax Assessment Total Assessment is a certain percentage of the fair market value that is determined by local assessors to be the total taxable value of land and additions on the property. | Land | Improvement |
|---|---|---|---|---|
| 2024 | $9,273 | $800,440 | $205,000 | $595,440 |
| 2023 | $9,029 | $800,060 | $205,000 | $595,060 |
| 2022 | $8,601 | $752,160 | $192,000 | $560,160 |
| 2021 | $8,701 | $741,420 | $190,000 | $551,420 |
| 2020 | $8,641 | $730,160 | $182,000 | $548,160 |
| 2019 | $8,471 | $715,730 | $173,000 | $542,730 |
| 2018 | $7,991 | $694,860 | $173,000 | $521,860 |
| 2017 | $8,067 | $694,860 | $173,000 | $521,860 |
| 2016 | $7,897 | $681,630 | $170,000 | $511,630 |
| 2015 | $7,607 | $681,630 | $170,000 | $511,630 |
| 2014 | $7,162 | $643,160 | $165,000 | $478,160 |
Property History
| Date | Event | Price | Change | Sq Ft Price |
|---|---|---|---|---|
| 06/05/2025 06/05/25 | For Sale | $919,000 | -- | $394 / Sq Ft |
Purchase History
| Date | Type | Sale Price | Title Company |
|---|---|---|---|
| Deed | $461,000 | -- | |
| Deed | $365,000 | -- | |
| Deed | $278,000 | -- |
Mortgage History
| Date | Status | Loan Amount | Loan Type |
|---|---|---|---|
| Open | $271,000 | New Conventional | |
| Previous Owner | $275,000 | No Value Available | |
| Previous Owner | $220,000 | No Value Available |
Similar Homes in Vienna, VA
Source: Bright MLS
MLS Number: VAFX2244048
APN: 0492-43-0094A
- 8183 Carnegie Hall Ct Unit 209
- 2720 Bellforest Ct Unit 201
- 2726 Gallows Rd Unit 411
- 2726 Gallows Rd Unit 609
- 2665 Manhattan Place Unit 2/303
- 2701 Bellforest Ct Unit 205
- 2701 Bellforest Ct Unit 305
- 2655 Prosperity Ave Unit 249
- 2655 Prosperity Ave Unit 100
- 8000 Le Havre Place Unit 16
- 2665 Prosperity Ave Unit 211
- 2665 Prosperity Ave Unit 416
- 2665 Prosperity Ave Unit 310
- 2665 Prosperity Ave Unit 440
- 2665 Prosperity Ave Unit 6
- 8002 Chanute Place Unit 20/6
- 8002 Chanute Place Unit 8
- 8006 Chanute Place Unit 10
- 8003 Chanute Place Unit 12
- 8001 Chanute Place Unit 16/5
- 8077 Sebon Dr
- 8078 Sebon Dr
- 8130 Prescott Dr
- 8130 Prescott Dr
- 2729 Gallows Rd Unit 203
- 2737 Manhattan Place
- 2750 Gallows Rd
- 2720 Bellforest Ct Unit 107
- 2726 Gallows Rd Unit 807
- 2726 Gallows Rd Unit 1102
- 2726 Gallows Rd Unit YOUR NEW HOME
- 2726 Gallows Rd Unit 505
- 2729 Merrilee Dr
- 2651 Park Tower Dr Unit 306
- 2677 Avenir Place
- 2665 Prosperity Ave
- 8190 Strawberry Ln
- 2920 District Ave
- 2700 Dorr Ave
- 2700 Dorr Ave Unit 1 BR 1 BA






