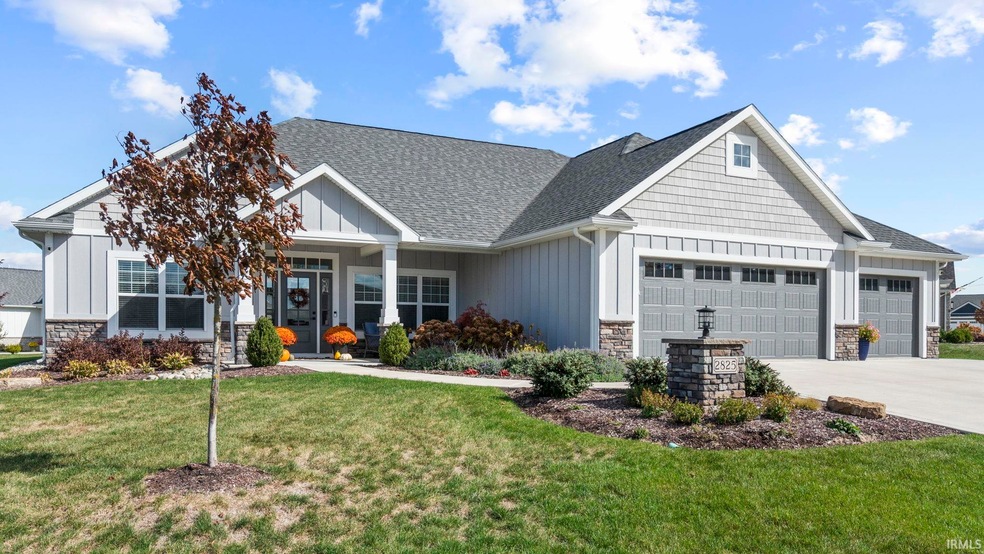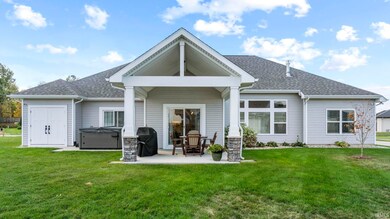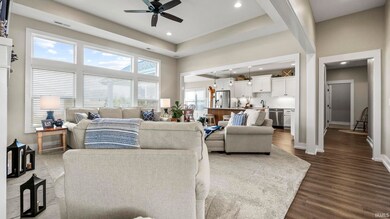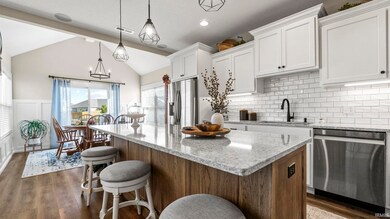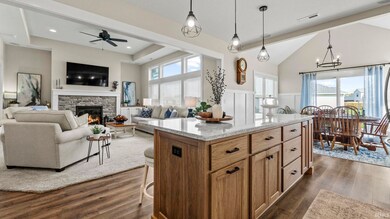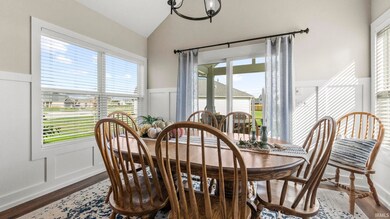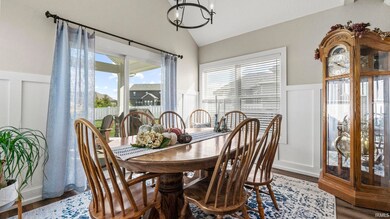
2825 Leon Cove Fort Wayne, IN 46845
Highlights
- Primary Bedroom Suite
- Ranch Style House
- Solid Surface Countertops
- Cedar Canyon Elementary School Rated A-
- Cathedral Ceiling
- Covered patio or porch
About This Home
As of November 2024Motivated Seller!!! Open House Sunday 10/20/24 1-4 PM Well below Appraisal Value and Replacement Cost. Better than brand new. Save Condo Fees and just hire yard maintenance on this well maintained mature landscaped yard requiring low maintenance. Spectacular Quality Custom Built Ranch with tons of upgrades including: High end Cabinets with soft close. Hard surface counter and bath tops. Raised ceilings. Tray ceilings. Cathedral beamed ceiling. Split Bedroom Concept with walk through laundry right off of the Master Bedroom. Two open covered porches one in both the front and back yard. Surround sound. Stunning laminate floors. Large kitchen with massive island and even has a Butlers Kitchen - Walk in pantry. Master en-suite has free standing tub and full ceramic walk in shower plus oversized walk-in closet. Two covered porches providing plenty of outside living. Almost 1000 square foot garage fits most vehicles easily even large pickups or boats. Garage has service door and two separate garage door openers. Even an extra attached storage/garden shed. Mature custom landscaping with lots of plantings and trees.
Last Agent to Sell the Property
Coldwell Banker Real Estate Group Brokerage Phone: 260-466-2266 Listed on: 09/11/2024

Home Details
Home Type
- Single Family
Est. Annual Taxes
- $3,326
Year Built
- Built in 2020
Lot Details
- 0.31 Acre Lot
- Lot Dimensions are 132x149x88x89
- Landscaped
- Level Lot
HOA Fees
- $54 Monthly HOA Fees
Parking
- 3 Car Attached Garage
- Garage Door Opener
- Driveway
Home Design
- Ranch Style House
- Slab Foundation
- Asphalt Roof
- Wood Siding
- Stone Exterior Construction
- Vinyl Construction Material
Interior Spaces
- Built-in Bookshelves
- Built-In Features
- Tray Ceiling
- Cathedral Ceiling
- Ceiling Fan
- Entrance Foyer
- Living Room with Fireplace
Kitchen
- Kitchenette
- Breakfast Bar
- Oven or Range
- Kitchen Island
- Solid Surface Countertops
Flooring
- Carpet
- Laminate
- Vinyl
Bedrooms and Bathrooms
- 3 Bedrooms
- Primary Bedroom Suite
- Split Bedroom Floorplan
- Double Vanity
- Bathtub With Separate Shower Stall
Laundry
- Laundry on main level
- Gas And Electric Dryer Hookup
Schools
- Cedar Canyon Elementary School
- Carroll Middle School
- Carroll High School
Utilities
- Forced Air Heating and Cooling System
- Heating System Uses Gas
- Cable TV Available
Additional Features
- Covered patio or porch
- Suburban Location
Community Details
- Milagro Subdivision
Listing and Financial Details
- Assessor Parcel Number 02-02-23-376-023.000-057
Ownership History
Purchase Details
Home Financials for this Owner
Home Financials are based on the most recent Mortgage that was taken out on this home.Purchase Details
Home Financials for this Owner
Home Financials are based on the most recent Mortgage that was taken out on this home.Similar Homes in Fort Wayne, IN
Home Values in the Area
Average Home Value in this Area
Purchase History
| Date | Type | Sale Price | Title Company |
|---|---|---|---|
| Warranty Deed | -- | Metropolitan Title Of In | |
| Warranty Deed | $442,400 | Metropolitan Title Of In | |
| Warranty Deed | $49,900 | Metropolitan Title Of In |
Mortgage History
| Date | Status | Loan Amount | Loan Type |
|---|---|---|---|
| Open | $398,150 | New Conventional | |
| Closed | $398,150 | New Conventional | |
| Previous Owner | $296,750 | New Conventional | |
| Previous Owner | $277,150 | Construction | |
| Previous Owner | $277,150 | Construction |
Property History
| Date | Event | Price | Change | Sq Ft Price |
|---|---|---|---|---|
| 07/02/2025 07/02/25 | Pending | -- | -- | -- |
| 06/28/2025 06/28/25 | Price Changed | $437,900 | -2.2% | $209 / Sq Ft |
| 06/05/2025 06/05/25 | Price Changed | $447,900 | -0.4% | $213 / Sq Ft |
| 05/23/2025 05/23/25 | Price Changed | $449,900 | -2.0% | $214 / Sq Ft |
| 05/06/2025 05/06/25 | Price Changed | $459,000 | -2.1% | $219 / Sq Ft |
| 04/22/2025 04/22/25 | For Sale | $469,000 | +6.0% | $223 / Sq Ft |
| 11/20/2024 11/20/24 | Sold | $442,400 | 0.0% | $211 / Sq Ft |
| 10/20/2024 10/20/24 | Pending | -- | -- | -- |
| 10/18/2024 10/18/24 | Price Changed | $442,400 | -0.6% | $211 / Sq Ft |
| 10/17/2024 10/17/24 | Price Changed | $444,900 | 0.0% | $212 / Sq Ft |
| 10/11/2024 10/11/24 | Price Changed | $445,000 | -1.1% | $212 / Sq Ft |
| 10/09/2024 10/09/24 | Price Changed | $449,900 | -1.1% | $214 / Sq Ft |
| 09/11/2024 09/11/24 | For Sale | $454,900 | -- | $217 / Sq Ft |
Tax History Compared to Growth
Tax History
| Year | Tax Paid | Tax Assessment Tax Assessment Total Assessment is a certain percentage of the fair market value that is determined by local assessors to be the total taxable value of land and additions on the property. | Land | Improvement |
|---|---|---|---|---|
| 2023 | $3,326 | $425,400 | $54,000 | $371,400 |
| 2022 | $3,159 | $398,500 | $54,000 | $344,500 |
| 2021 | $2,931 | $350,800 | $54,000 | $296,800 |
| 2020 | $0 | $1,000 | $1,000 | $0 |
| 2019 | $67 | $1,000 | $1,000 | $0 |
| 2018 | $18 | $1,000 | $1,000 | $0 |
Agents Affiliated with this Home
-
Joseph Hege
J
Seller's Agent in 2025
Joseph Hege
Uptown Realty Group
(260) 615-0738
61 Total Sales
-
Jacob Hege
J
Seller Co-Listing Agent in 2025
Jacob Hege
Uptown Realty Group
(260) 222-6970
65 Total Sales
-
Dave Gall

Seller's Agent in 2024
Dave Gall
Coldwell Banker Real Estate Group
(260) 466-2266
163 Total Sales
-
Tammy Fendt

Buyer's Agent in 2024
Tammy Fendt
Uptown Realty Group
(260) 409-2832
201 Total Sales
Map
Source: Indiana Regional MLS
MLS Number: 202435141
APN: 02-02-23-376-023.000-057
- 2877 Leon Cove
- 3030 Leon Cove
- 2950 Leon Cove
- 2696 Maraquita Ct
- 13510 Montoro Ct
- 1933 Millennium Crossing
- 12917 Chaplin Ct
- 12815 Chaplin Ct
- 1440 Magnolia Run Pkwy
- 4221 Cordell Cove
- 1606 Spenser Cove
- 3330 Hursh Rd
- 4326 Cordell Cove
- 1511 Millennium Crossing
- 13725 Lurrey Pass
- 12928 Sayville Trail
- 12217 Harvest Bay Dr
- 13005 Sutters Pkwy
- 12810 Cauthorn Ct
- 1026 Brandon Way
