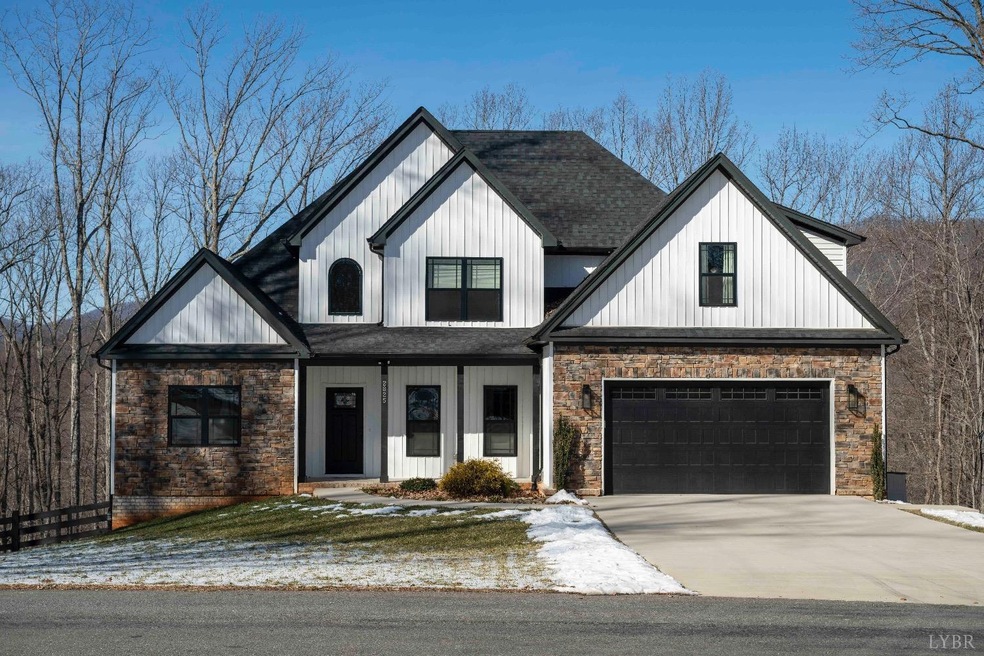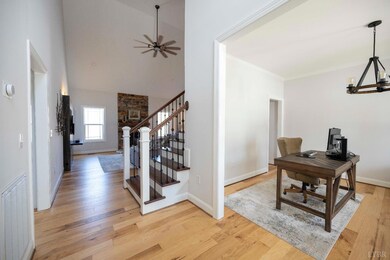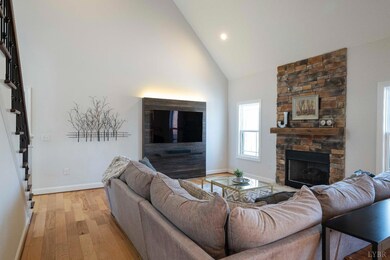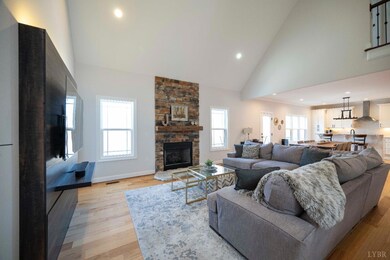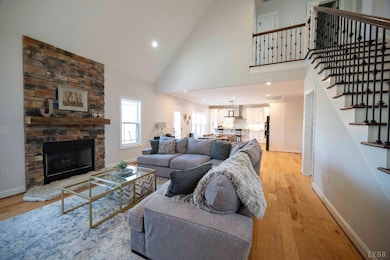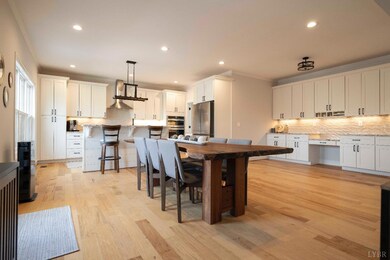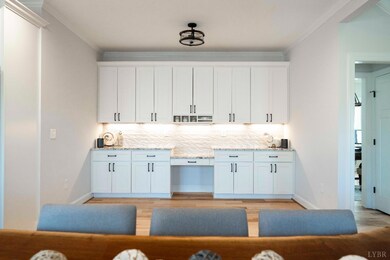
2825 Old Farm Rd Lynchburg, VA 24503
Highlights
- Mountain View
- Secluded Lot
- Main Floor Bedroom
- Forest Middle School Rated A-
- Wood Flooring
- Bonus Room
About This Home
As of May 2024Beautifully maintained 4-year old home - feels like new! Spacious main level offers a welcoming foyer, separate dining room and enormous flex space for living room, breakfast area and kitchen. Abundant cabinetry, beautiful granite counters, classic tile backsplash - all open and inviting. The living space has a soaring vaulted ceiling, highlighted by a stone gas fireplace. Off the kitchen is a mud room/laundry room and 2 car garage. Step out back onto the 325 sq.ft. back deck, overlooking the yard and mountain views! Also on the main level is the master suite, with windows facing both the side and back yards. Amazing master bath with soaking tub, tiled shower, double vanities and walk in closet. Upstairs are two additional bedrooms and an enormous bonus room. Home is on a 3 bedroom septic, but bonus space could be suitable for an additional bedroom, office or family room. Full unfinished basement with rough-in for a full bath, fenced yard for kids and pets, all on 1.25 acres!
Last Agent to Sell the Property
Dan Vollmer
Dwell License #0225100219 Listed on: 01/26/2024
Last Buyer's Agent
Cindy Kavana
Lauren Bell Real Estate, Inc. License #0225240133
Home Details
Home Type
- Single Family
Est. Annual Taxes
- $2,183
Year Built
- Built in 2020
Lot Details
- 1.26 Acre Lot
- Fenced Yard
- Landscaped
- Secluded Lot
- Garden
- Property is zoned R1
Home Design
- Shingle Roof
Interior Spaces
- 2,439 Sq Ft Home
- 2-Story Property
- Ceiling Fan
- Gas Log Fireplace
- Great Room
- Formal Dining Room
- Bonus Room
- Mountain Views
Kitchen
- Gas Range
- <<microwave>>
- Dishwasher
Flooring
- Wood
- Carpet
- Ceramic Tile
Bedrooms and Bathrooms
- Main Floor Bedroom
- Walk-In Closet
- Bathtub Includes Tile Surround
- Garden Bath
Laundry
- Laundry Room
- Laundry on main level
- Washer and Dryer Hookup
Attic
- Attic Access Panel
- Scuttle Attic Hole
Basement
- Heated Basement
- Walk-Out Basement
- Basement Fills Entire Space Under The House
- Interior and Exterior Basement Entry
- Rough-In Basement Bathroom
Parking
- Garage
- Driveway
Schools
- Boonsboro Elementary School
- Forest Midl Middle School
- Jefferson Forest-Hs High School
Utilities
- Heat Pump System
- Underground Utilities
- Well
- Electric Water Heater
- Septic Tank
Community Details
- Coffee Road Estates Subdivision
- Net Lease
Listing and Financial Details
- Assessor Parcel Number 90509419
Similar Homes in Lynchburg, VA
Home Values in the Area
Average Home Value in this Area
Property History
| Date | Event | Price | Change | Sq Ft Price |
|---|---|---|---|---|
| 05/20/2024 05/20/24 | Sold | $586,000 | +6.6% | $240 / Sq Ft |
| 01/29/2024 01/29/24 | Pending | -- | -- | -- |
| 01/26/2024 01/26/24 | For Sale | $549,900 | +25.0% | $225 / Sq Ft |
| 09/14/2020 09/14/20 | Sold | $440,000 | -0.9% | $165 / Sq Ft |
| 08/17/2020 08/17/20 | Pending | -- | -- | -- |
| 03/30/2020 03/30/20 | For Sale | $444,000 | -- | $167 / Sq Ft |
Tax History Compared to Growth
Agents Affiliated with this Home
-
D
Seller's Agent in 2024
Dan Vollmer
Dwell
-
C
Buyer's Agent in 2024
Cindy Kavana
Lauren Bell Real Estate, Inc.
-
Rosie Gantt
R
Seller's Agent in 2020
Rosie Gantt
Century 21 ALL-SERVICE
(434) 525-1212
143 Total Sales
-
Daniel Vollmer

Buyer's Agent in 2020
Daniel Vollmer
RE/MAX
(434) 832-1100
70 Total Sales
Map
Source: Lynchburg Association of REALTORS®
MLS Number: 350217
- 3592 Coffee Rd
- 1120 Cedar Lane Ct
- 1761 Old Farm Rd
- 1148 Val Terrace Ct
- 1123 Rome Dr
- 1510 Autumn Run Dr
- 1183 Boonsboro Meadows Dr
- 1194 Hamler Rd
- 100 Stables Ln
- 1002 Boone Hill Dr
- 1229 Boone Hill Dr
- 1608 Autumn Run Dr
- 9-Lot Lakepointe Dr
- 1914 Walnut Hollow Rd
- 103 Meadowgate Dr
- 24 Berkley Page Ct
- 2824 Hawkins Mill Rd
- 1232 Doulton Cir
- 5712 Cottontown Rd
- 6 Boonsboro Meadows Dr
