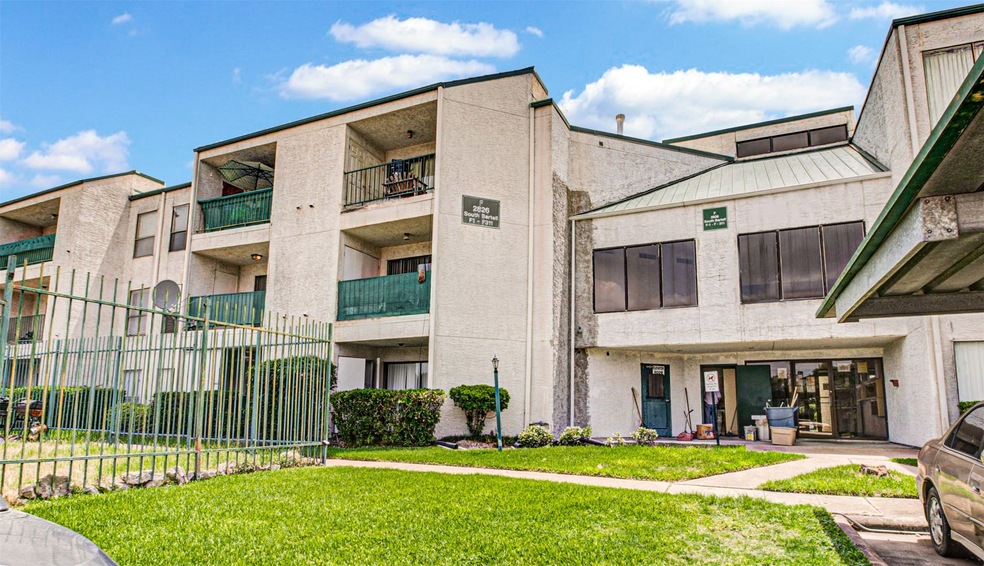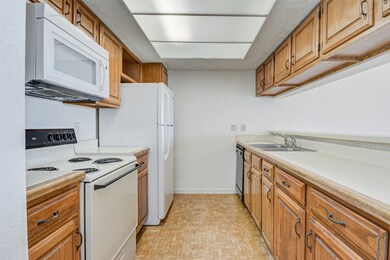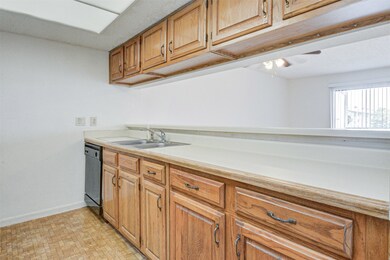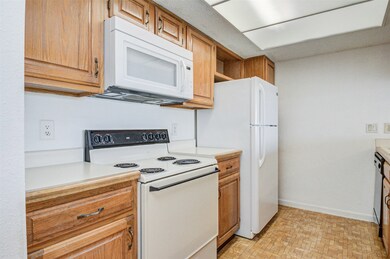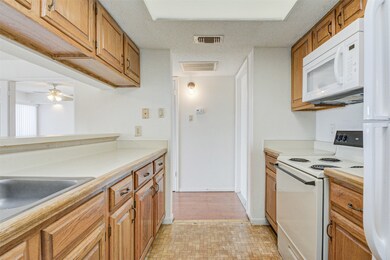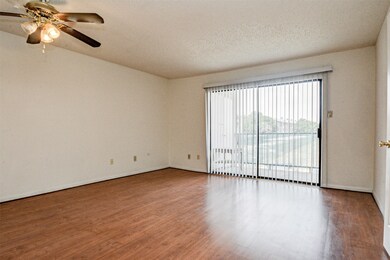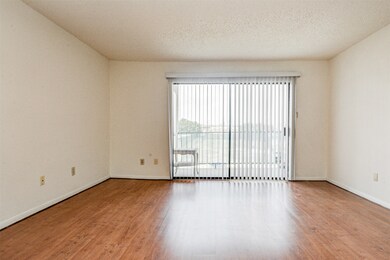
2826 S Bartell Dr Unit 22 Houston, TX 77054
South Main NeighborhoodHighlights
- Gated with Attendant
- 27,460 Sq Ft lot
- Adjacent to Greenbelt
- Bellaire High School Rated A
- Clubhouse
- Traditional Architecture
About This Home
As of February 2025Welcome home to 2826 S. Bartell Dr. Unit 22. Your new condominium awaits! This home in the sky comes to you at a great price with great features. Inside you'll find this one bedroom one bath gem has a large open living and dinning space with access to the balcony to the front and kitchen in the rear. On your new balcony you'll find the included washer and dryer, a large space for outdoor furniture, and storage to fit your needs. Walk into the kitchen and see the included refrigerator, microwave, electric over and range, and dishwasher. Notice how much storage you'll get in the kitchen with amply amounts of wood cabinets. Your large bedroom has a view, a large walk-in closes and shoe/accessory closet. Enjoy the ensuite bathroom with tub/shower combination and vanity sink and mirror. Thought the home you get laminate flooring and plenty of light. Step outside to your amenities including a pool, lots of green spaces and gated living all around. Welcome home to 2226 S. Bartell Dr. Unit 22
Last Agent to Sell the Property
Brooks Ballard International Real Estate License #0680936 Listed on: 07/03/2020

Property Details
Home Type
- Condominium
Est. Annual Taxes
- $1,078
Year Built
- Built in 1984
Lot Details
- Adjacent to Greenbelt
- Fenced Yard
- Sprinkler System
HOA Fees
- $289 Monthly HOA Fees
Home Design
- Traditional Architecture
- Brick Exterior Construction
- Slab Foundation
- Composition Roof
- Wood Siding
- Stucco
Interior Spaces
- 700 Sq Ft Home
- 1-Story Property
- Ceiling Fan
- Family Room Off Kitchen
- Living Room
- Utility Room
- Security Gate
Kitchen
- Electric Oven
- Electric Range
- <<microwave>>
- Dishwasher
- Disposal
Flooring
- Laminate
- Tile
Bedrooms and Bathrooms
- 1 Bedroom
- 1 Full Bathroom
- <<tubWithShowerToken>>
Laundry
- Laundry in Utility Room
- Dryer
- Washer
Parking
- 1 Detached Carport Space
- Electric Gate
- Additional Parking
- Assigned Parking
Outdoor Features
- Balcony
- Outdoor Storage
Schools
- Longfellow Elementary School
- Pershing Middle School
- Bellaire High School
Utilities
- Central Heating and Cooling System
Community Details
Overview
- Association fees include clubhouse, ground maintenance, maintenance structure, recreation facilities, sewer, water
- Prestige Managment Association
- Hearthwood 02 Condo Ph 06 Subdivision
Amenities
- Clubhouse
Recreation
- Community Pool
- Tennis Courts
Security
- Gated with Attendant
- Controlled Access
Ownership History
Purchase Details
Home Financials for this Owner
Home Financials are based on the most recent Mortgage that was taken out on this home.Purchase Details
Home Financials for this Owner
Home Financials are based on the most recent Mortgage that was taken out on this home.Purchase Details
Purchase Details
Purchase Details
Similar Homes in Houston, TX
Home Values in the Area
Average Home Value in this Area
Purchase History
| Date | Type | Sale Price | Title Company |
|---|---|---|---|
| Warranty Deed | -- | Startex Title | |
| Vendors Lien | -- | Old Republic Title | |
| Warranty Deed | -- | Chicago Title Southwest | |
| Interfamily Deed Transfer | -- | Chicago Title Sothwest | |
| Warranty Deed | -- | Fidelity National Title | |
| Warranty Deed | -- | Fidelity National Title |
Mortgage History
| Date | Status | Loan Amount | Loan Type |
|---|---|---|---|
| Previous Owner | $45,000 | New Conventional |
Property History
| Date | Event | Price | Change | Sq Ft Price |
|---|---|---|---|---|
| 04/02/2025 04/02/25 | Rented | $1,000 | 0.0% | -- |
| 03/12/2025 03/12/25 | For Rent | $1,000 | 0.0% | -- |
| 02/19/2025 02/19/25 | Sold | -- | -- | -- |
| 02/01/2025 02/01/25 | Pending | -- | -- | -- |
| 01/25/2025 01/25/25 | Price Changed | $60,000 | -7.7% | $86 / Sq Ft |
| 01/20/2025 01/20/25 | Price Changed | $65,000 | -4.4% | $93 / Sq Ft |
| 12/20/2024 12/20/24 | Price Changed | $68,000 | -2.9% | $97 / Sq Ft |
| 11/21/2024 11/21/24 | For Sale | $70,000 | 0.0% | $100 / Sq Ft |
| 10/16/2023 10/16/23 | Rented | $1,000 | +1.0% | -- |
| 09/28/2023 09/28/23 | For Rent | $990 | 0.0% | -- |
| 08/13/2021 08/13/21 | Sold | -- | -- | -- |
| 07/14/2021 07/14/21 | Pending | -- | -- | -- |
| 06/02/2021 06/02/21 | For Sale | $66,500 | 0.0% | $95 / Sq Ft |
| 10/15/2020 10/15/20 | Rented | $995 | +11.2% | -- |
| 09/15/2020 09/15/20 | Under Contract | -- | -- | -- |
| 09/01/2020 09/01/20 | For Rent | $895 | 0.0% | -- |
| 08/31/2020 08/31/20 | Sold | -- | -- | -- |
| 08/01/2020 08/01/20 | Pending | -- | -- | -- |
| 07/01/2020 07/01/20 | For Sale | $49,999 | -- | $71 / Sq Ft |
Tax History Compared to Growth
Tax History
| Year | Tax Paid | Tax Assessment Tax Assessment Total Assessment is a certain percentage of the fair market value that is determined by local assessors to be the total taxable value of land and additions on the property. | Land | Improvement |
|---|---|---|---|---|
| 2024 | $1,365 | $65,248 | $12,397 | $52,851 |
| 2023 | $1,365 | $59,699 | $11,343 | $48,356 |
| 2022 | $1,208 | $54,881 | $10,427 | $44,454 |
| 2021 | $1,101 | $47,245 | $8,977 | $38,268 |
| 2020 | $1,078 | $44,500 | $9,191 | $35,309 |
| 2019 | $1,126 | $48,374 | $9,191 | $39,183 |
| 2018 | $962 | $38,004 | $7,221 | $30,783 |
| 2017 | $746 | $29,500 | $5,605 | $23,895 |
| 2016 | $797 | $31,522 | $5,989 | $25,533 |
| 2015 | $615 | $28,823 | $5,476 | $23,347 |
| 2014 | $615 | $23,905 | $4,542 | $19,363 |
Agents Affiliated with this Home
-
Godswill Okpom
G
Seller's Agent in 2025
Godswill Okpom
Texas Signature Realty
(571) 521-9512
1 in this area
6 Total Sales
-
Jose Nieto

Seller's Agent in 2025
Jose Nieto
Nan & Company Properties
(281) 258-5019
4 in this area
211 Total Sales
-
Ashley Shears

Seller Co-Listing Agent in 2025
Ashley Shears
Nan & Company Properties
(832) 401-4937
3 in this area
85 Total Sales
-
Chris Singer

Buyer's Agent in 2025
Chris Singer
eXp Realty LLC
(832) 998-2777
4 Total Sales
-
Vishal Patel
V
Seller's Agent in 2021
Vishal Patel
CB&A, Realtors-Katy
(281) 220-2100
7 in this area
34 Total Sales
-
Mike Seder

Buyer's Agent in 2021
Mike Seder
eXp Realty LLC
(281) 602-8823
3 in this area
1,202 Total Sales
Map
Source: Houston Association of REALTORS®
MLS Number: 15163463
APN: 1148050060022
- 2826 S Bartell Dr Unit 29
- 2826 S Bartell Dr Unit 25
- 2830 S Bartell Dr Unit 210
- 2816 S Bartell Dr Unit 6
- 2824 S Bartell Dr
- 2824 S Bartell Dr Unit 5
- 2818 S Bartell Dr Unit 13
- 2818 S Bartell Dr Unit 6
- 2818 S Bartell Dr Unit 39
- 2832 S Bartell Dr Unit 26D
- 2820 S Bartell Dr Unit 9
- 2822 S Bartell Dr Unit H22
- 8429 Hearth Dr Unit 8
- 8419 Hearth Dr Unit 32
- 8425 Hearth Dr Unit 25
- 8529 Hearth Dr Unit 34
- 8529 Hearth Dr Unit 25
- 8427 Hearth Dr Unit 4
- 8423 Hearth Dr Unit 26
- 8433 Hearth Dr Unit 38
