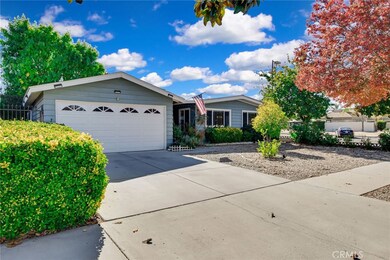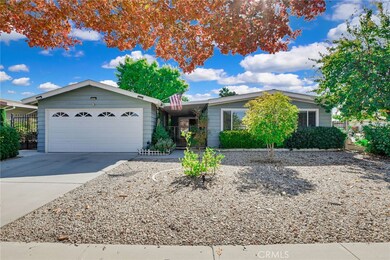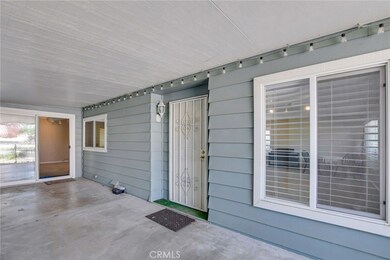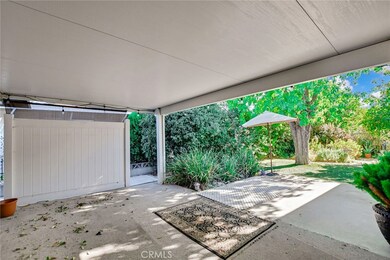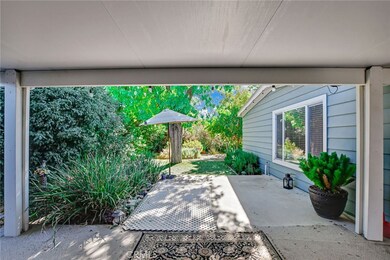
2827 Jacaranda Way Hemet, CA 92545
Seven Hills NeighborhoodHighlights
- Golf Course Community
- Updated Kitchen
- Clubhouse
- Senior Community
- View of Hills
- Main Floor Bedroom
About This Home
As of December 2024Welcome to the Seven Hills 55+ Community, a vibrant and friendly neighborhood where residents enjoy a welcoming atmosphere, abundant amenities, and active lifestyles. This stunning manufactured home offers 1,656 square feet of living space, featuring a spacious double-wide layout with the triple expando that creates a large, open-concept living area. Located right next to the community center, you’ll have easy access to the clubhouse, pool, and other amenities, with no neighbor on that side for added privacy.
This home boasts a modern, clean aesthetic, with newer dual-glazed windows, sleek JennAir appliances including a down-draft vent, and a Samsung refrigerator. The laundry room entry is framed by stylish barn doors, while the primary suite offers a walk-in shower and a generous walk-in closet. The home’s walls have been updated with drywall finishes and bullnose corners, giving the interior a contemporary look. An insulated Alumawood patio cover extends over the breezeway between the house and the detached two-car garage, creating a shaded and cool retreat.
Outside, enjoy a beautifully landscaped gated courtyard and yard full of various plants and flowers, ideal for quiet relaxation or social gatherings. In addition, residents may join the Seven Hills Club for an extra fee, gaining access to a spacious clubhouse, pool, spa, indoor shuffleboard, billiards tables, tennis, a library, and various clubs. With the public 18-hole golf course nearby, the Seven Hills community offers the perfect setting to relax, connect, and live life to the fullest.
Last Agent to Sell the Property
RE/MAX Empire Properties Brokerage Phone: 951-544-7444 License #01481879 Listed on: 11/14/2024

Last Buyer's Agent
Rhonda Luna
California Pacific Residential License #01122414
Property Details
Home Type
- Manufactured Home With Land
Year Built
- Built in 1976
Lot Details
- 6,098 Sq Ft Lot
- No Common Walls
- Wrought Iron Fence
- Chain Link Fence
- Fence is in good condition
- Drip System Landscaping
- Rectangular Lot
- Paved or Partially Paved Lot
- Front Yard Sprinklers
- Private Yard
- Garden
HOA Fees
- $3 Monthly HOA Fees
Parking
- 2 Car Garage
- Parking Available
- Front Facing Garage
- Single Garage Door
- Driveway Up Slope From Street
Home Design
- Patio Home
- Turnkey
- Planned Development
- Pillar, Post or Pier Foundation
- Fire Rated Drywall
- Shingle Roof
- Composition Roof
- Aluminum Siding
- Vertical Siding
- Steel Siding
- Pier Jacks
Interior Spaces
- 1,656 Sq Ft Home
- 1-Story Property
- Double Pane Windows
- Entryway
- Great Room
- Living Room
- Open Floorplan
- Dining Room
- Utility Room
- Views of Hills
Kitchen
- Updated Kitchen
- Breakfast Area or Nook
- Eat-In Kitchen
- Breakfast Bar
- Electric Oven
- Electric Cooktop
- Recirculated Exhaust Fan
- Dishwasher
- Kitchen Island
- Laminate Countertops
- Pots and Pans Drawers
- Disposal
Flooring
- Carpet
- Laminate
Bedrooms and Bathrooms
- 2 Main Level Bedrooms
- Walk-In Closet
- Bathroom on Main Level
- 2 Full Bathrooms
- Corian Bathroom Countertops
- Dual Vanity Sinks in Primary Bathroom
- Soaking Tub
- <<tubWithShowerToken>>
- Walk-in Shower
- Exhaust Fan In Bathroom
Laundry
- Laundry Room
- Washer and Gas Dryer Hookup
Home Security
- Carbon Monoxide Detectors
- Fire and Smoke Detector
Outdoor Features
- Covered patio or porch
- Rain Gutters
Utilities
- Forced Air Heating and Cooling System
- Natural Gas Connected
- Central Water Heater
- Sewer Not Available
- Cable TV Available
Additional Features
- Entry Slope Less Than 1 Foot
- Energy-Efficient Windows
Listing and Financial Details
- Tax Lot 90
- Tax Tract Number 4103
- Assessor Parcel Number 464033007
- $162 per year additional tax assessments
Community Details
Overview
- Senior Community
- 480 Units
- Seven Hills Association, Phone Number (951) 658-6178
- 7 Hills Poa
- Foothills
- Property is near a ravine
Amenities
- Clubhouse
- Banquet Facilities
- Billiard Room
- Meeting Room
- Recreation Room
Recreation
- Golf Course Community
- Community Pool
- Hiking Trails
Pet Policy
- Pet Restriction
- Pet Size Limit
- Breed Restrictions
Security
- Resident Manager or Management On Site
Similar Homes in Hemet, CA
Home Values in the Area
Average Home Value in this Area
Property History
| Date | Event | Price | Change | Sq Ft Price |
|---|---|---|---|---|
| 12/27/2024 12/27/24 | Sold | $230,000 | -11.2% | $139 / Sq Ft |
| 12/03/2024 12/03/24 | Pending | -- | -- | -- |
| 11/14/2024 11/14/24 | For Sale | $259,000 | +32.8% | $156 / Sq Ft |
| 11/01/2018 11/01/18 | Sold | $195,000 | 0.0% | $118 / Sq Ft |
| 09/09/2018 09/09/18 | For Sale | $195,000 | -- | $118 / Sq Ft |
Tax History Compared to Growth
Agents Affiliated with this Home
-
Cory Ryan

Seller's Agent in 2024
Cory Ryan
RE/MAX
(951) 544-7444
1 in this area
102 Total Sales
-
R
Buyer's Agent in 2024
Rhonda Luna
California Pacific Residential
-
Ian Davidson

Seller's Agent in 2018
Ian Davidson
Century 21 Masters
(951) 205-4165
50 in this area
68 Total Sales
-
J
Seller Co-Listing Agent in 2018
Joel Bashaw
SoCal Realtors & Associates
-
Doreen Klein

Buyer's Agent in 2018
Doreen Klein
Coldwell Banker Assoc Brkr-SC
(951) 355-6304
17 Total Sales
Map
Source: California Regional Multiple Listing Service (CRMLS)
MLS Number: SW24232175
- 2746 Manzanita Way
- 1237 Basswood Way
- 1349 Jasmine Way
- 1307 Brentwood Way
- 1354 Jasmine Way
- 1104 Ribbonwood Ct
- 3070 Sand Pine Trail
- 2918 Dogwood Way
- 1330 Brentwood Way
- 1384 Brentwood Way
- 1213 Seven Hills Dr
- 1200 Dutch Mill Rd
- 1274 Seven Hills Dr
- 1145 Lemon Gum Ln
- 1352 Veronica Trail
- 1150 Lemon Gum Ln
- 2755 Cambridge Ave
- 2391 Sequoia Dr
- 2842 Blue Spruce Dr
- 1501 Ailanthus Dr

