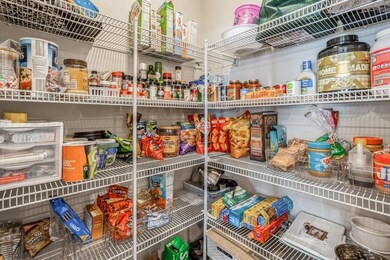
2828 13th Ave SE Altoona, IA 50009
Highlights
- Ranch Style House
- No HOA
- Eat-In Kitchen
- Clay Elementary School Rated A-
- Covered patio or porch
- Covered Deck
About This Home
As of April 2024Discover comfort and style in this inviting 4-bed, 2-bath ranch home in Altoona. Enjoy the seamless flow of the open floor plan, highlighted by a spacious island eat-in kitchen featuring granite countertops. Unwind by the cozy electric fireplace or retreat to the master bedroom with a custom accent wall and large bathroom with walk in closet. Convenience meets functionality with a main-level washer and dryer. The unfinished basement awaits your personal touch, and outdoor living is a breeze with a covered deck overlooking a fenced yard. Make every day extraordinary in this thoughtfully designed residence.
Home Details
Home Type
- Single Family
Est. Annual Taxes
- $4,035
Year Built
- Built in 2019
Lot Details
- 8,450 Sq Ft Lot
- Lot Dimensions are 65x130
- Property is Fully Fenced
- Vinyl Fence
Home Design
- Ranch Style House
- Asphalt Shingled Roof
- Vinyl Siding
Interior Spaces
- 1,774 Sq Ft Home
- Electric Fireplace
- Family Room
- Unfinished Basement
Kitchen
- Eat-In Kitchen
- Stove
- <<microwave>>
- Dishwasher
Flooring
- Carpet
- Vinyl
Bedrooms and Bathrooms
- 4 Main Level Bedrooms
- 2 Full Bathrooms
Laundry
- Laundry on main level
- Dryer
- Washer
Parking
- 3 Car Attached Garage
- Driveway
Outdoor Features
- Covered Deck
- Covered patio or porch
Community Details
- No Home Owners Association
Listing and Financial Details
- Assessor Parcel Number 17100511020045
Ownership History
Purchase Details
Home Financials for this Owner
Home Financials are based on the most recent Mortgage that was taken out on this home.Purchase Details
Home Financials for this Owner
Home Financials are based on the most recent Mortgage that was taken out on this home.Purchase Details
Home Financials for this Owner
Home Financials are based on the most recent Mortgage that was taken out on this home.Similar Homes in Altoona, IA
Home Values in the Area
Average Home Value in this Area
Purchase History
| Date | Type | Sale Price | Title Company |
|---|---|---|---|
| Warranty Deed | $364,000 | None Listed On Document | |
| Warranty Deed | $358,500 | None Listed On Document | |
| Warranty Deed | $278,500 | Dhi Title Of Florida Inc |
Mortgage History
| Date | Status | Loan Amount | Loan Type |
|---|---|---|---|
| Open | $283,878 | New Conventional | |
| Previous Owner | $50,000 | Construction | |
| Previous Owner | $264,565 | New Conventional |
Property History
| Date | Event | Price | Change | Sq Ft Price |
|---|---|---|---|---|
| 04/29/2024 04/29/24 | Sold | $358,500 | 0.0% | $202 / Sq Ft |
| 04/29/2024 04/29/24 | Pending | -- | -- | -- |
| 03/29/2024 03/29/24 | For Sale | $358,500 | 0.0% | $202 / Sq Ft |
| 03/24/2024 03/24/24 | Pending | -- | -- | -- |
| 03/20/2024 03/20/24 | Price Changed | $358,500 | -0.4% | $202 / Sq Ft |
| 03/19/2024 03/19/24 | For Sale | $360,000 | 0.0% | $203 / Sq Ft |
| 03/11/2024 03/11/24 | Pending | -- | -- | -- |
| 02/03/2024 02/03/24 | Price Changed | $360,000 | -2.7% | $203 / Sq Ft |
| 01/22/2024 01/22/24 | For Sale | $369,900 | 0.0% | $209 / Sq Ft |
| 01/22/2024 01/22/24 | Pending | -- | -- | -- |
| 01/12/2024 01/12/24 | For Sale | $369,900 | +32.8% | $209 / Sq Ft |
| 04/10/2020 04/10/20 | Sold | $278,490 | +3.1% | $157 / Sq Ft |
| 03/11/2020 03/11/20 | Pending | -- | -- | -- |
| 11/19/2019 11/19/19 | For Sale | $269,990 | -- | $152 / Sq Ft |
Tax History Compared to Growth
Tax History
| Year | Tax Paid | Tax Assessment Tax Assessment Total Assessment is a certain percentage of the fair market value that is determined by local assessors to be the total taxable value of land and additions on the property. | Land | Improvement |
|---|---|---|---|---|
| 2024 | $3,836 | $233,200 | $72,300 | $160,900 |
| 2023 | $4,016 | $308,200 | $72,300 | $235,900 |
| 2022 | $3,964 | $280,700 | $68,300 | $212,400 |
| 2021 | $8 | $280,700 | $68,300 | $212,400 |
| 2020 | $8 | $275,100 | $67,400 | $207,700 |
Agents Affiliated with this Home
-
Stephanie Dart

Seller's Agent in 2024
Stephanie Dart
RE/MAX
(641) 521-6044
152 Total Sales
-
Pennie Carroll

Buyer's Agent in 2024
Pennie Carroll
Pennie Carroll & Associates
(515) 490-8025
1,279 Total Sales
-
Tyler Moulton

Seller's Agent in 2020
Tyler Moulton
DRH Realty of Iowa, LLC
(515) 965-7876
436 Total Sales
-
Al Bell
A
Buyer's Agent in 2020
Al Bell
RE/MAX
13 Total Sales
Map
Source: Des Moines Area Association of REALTORS®
MLS Number: 687576
APN: 171/00511-020-045
- 2610 13th Ave SE
- 1226 33rd St SE
- 1028 33rd St SE
- 1010 33rd St SE
- 8091 NE 30th Place
- 1021 34th St SE
- 1027 34th St SE
- 1030 34th St SE
- 1036 34th St SE
- 750 34th St SE
- 1048 34th St SE
- 1042 34th St SE
- 635 25th St SE
- 1837 15th Ave SE
- 603 25th St SE
- 550 25th St SE
- 8212 NE 27th Ave
- 1905 8th Ave SE
- 1835 8th Ave SE
- 8344 NE 27th Ave






