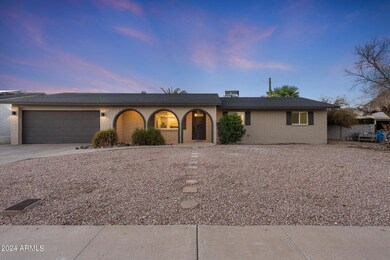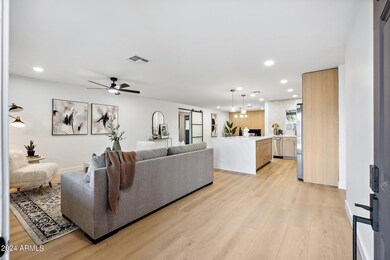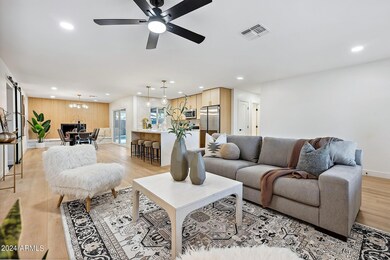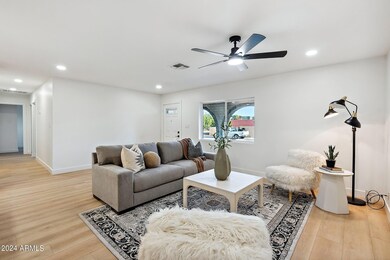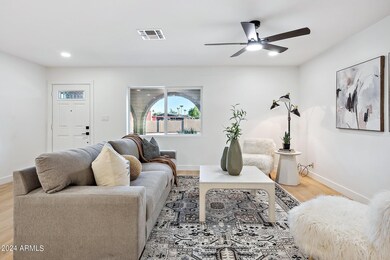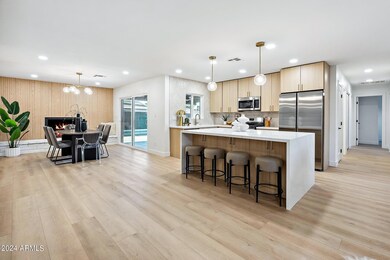
2828 E Surrey Ave Unit 2 Phoenix, AZ 85032
Paradise Valley NeighborhoodHighlights
- Private Pool
- Mountain View
- No HOA
- Shadow Mountain High School Rated A-
- Granite Countertops
- Covered patio or porch
About This Home
As of August 2024Newly remodeled with a clean, elegant design and tons of upgrades! This single-level home includes 4 bedrooms, 2 bathrooms, a 2-car garage, and 1,972 sqft of living space. Walk up to the freshly painted exterior and step inside to an open-concept living room featuring smooth texture walls, new flooring, and a beautiful kitchen with custom cabinetry, waterfall quartz counters, herringbone backsplash, and champagne bronze accents. Three of the bedrooms, including the primary suite, are situated on the east end of the home, each with new flooring, trim, paint, and lighting. The primary suite includes two closets, a double sink vanity, and a wood-look tile shower. The 4th bedroom is located on the west end of the home and features a brand-new mini-split system for heating and cooling. Don't miss the accent flooring in the laundry room or the accent wall fireplace as you head out the sliding doors to the backyard. Out back you'll find the newly resurfaced pebble pool with an updated pump, brand new fencing, and turf landscaping. A few notable updates include the roof, hvac system and new insulation!
Last Agent to Sell the Property
LPT Realty, LLC License #SA701399000 Listed on: 08/16/2024

Co-Listed By
Morgan-Lee Schmid
LPT Realty, LLC License #SA702247000
Home Details
Home Type
- Single Family
Est. Annual Taxes
- $1,938
Year Built
- Built in 1972
Lot Details
- 8,001 Sq Ft Lot
- Desert faces the front and back of the property
- Wrought Iron Fence
- Wood Fence
- Block Wall Fence
- Artificial Turf
Parking
- 2 Car Direct Access Garage
- Garage Door Opener
Home Design
- Room Addition Constructed in 2024
- Roof Updated in 2023
- Brick Exterior Construction
- Composition Roof
Interior Spaces
- 1,972 Sq Ft Home
- 1-Story Property
- Ceiling Fan
- Double Pane Windows
- Low Emissivity Windows
- Family Room with Fireplace
- Mountain Views
- Washer and Dryer Hookup
Kitchen
- Kitchen Updated in 2024
- Breakfast Bar
- <<builtInMicrowave>>
- Granite Countertops
Flooring
- Floors Updated in 2024
- Tile
- Vinyl
Bedrooms and Bathrooms
- 4 Bedrooms
- Bathroom Updated in 2024
- 2 Bathrooms
Accessible Home Design
- No Interior Steps
Pool
- Pool Updated in 2024
- Private Pool
- Diving Board
Outdoor Features
- Covered patio or porch
- Outdoor Storage
Schools
- Larkspur Elementary School
- Shea Middle School
- Shadow Mountain High School
Utilities
- Cooling System Updated in 2024
- Central Air
- Heating System Uses Natural Gas
- Mini Split Heat Pump
- Plumbing System Updated in 2024
- Wiring Updated in 2024
- High Speed Internet
- Cable TV Available
Community Details
- No Home Owners Association
- Association fees include no fees
- Paradise Valley Highlands Unit 2 Subdivision
Listing and Financial Details
- Tax Lot 102
- Assessor Parcel Number 166-04-072-A
Ownership History
Purchase Details
Home Financials for this Owner
Home Financials are based on the most recent Mortgage that was taken out on this home.Purchase Details
Home Financials for this Owner
Home Financials are based on the most recent Mortgage that was taken out on this home.Purchase Details
Purchase Details
Purchase Details
Home Financials for this Owner
Home Financials are based on the most recent Mortgage that was taken out on this home.Purchase Details
Home Financials for this Owner
Home Financials are based on the most recent Mortgage that was taken out on this home.Purchase Details
Home Financials for this Owner
Home Financials are based on the most recent Mortgage that was taken out on this home.Similar Homes in Phoenix, AZ
Home Values in the Area
Average Home Value in this Area
Purchase History
| Date | Type | Sale Price | Title Company |
|---|---|---|---|
| Warranty Deed | $648,500 | Premier Title Agency | |
| Warranty Deed | $415,000 | Equity Title Agency | |
| Quit Claim Deed | -- | None Listed On Document | |
| Warranty Deed | $175,000 | Equity Title Agency Inc | |
| Special Warranty Deed | $154,500 | None Available | |
| Trustee Deed | $138,512 | None Available | |
| Warranty Deed | $299,000 | Security Title Agency Inc |
Mortgage History
| Date | Status | Loan Amount | Loan Type |
|---|---|---|---|
| Previous Owner | $373,000 | New Conventional | |
| Previous Owner | $152,487 | FHA | |
| Previous Owner | $59,800 | Stand Alone Second | |
| Previous Owner | $239,200 | Purchase Money Mortgage | |
| Previous Owner | $206,600 | Credit Line Revolving |
Property History
| Date | Event | Price | Change | Sq Ft Price |
|---|---|---|---|---|
| 07/16/2025 07/16/25 | For Sale | $674,900 | +4.1% | $342 / Sq Ft |
| 08/27/2024 08/27/24 | Sold | $648,500 | -0.2% | $329 / Sq Ft |
| 08/16/2024 08/16/24 | For Sale | $650,000 | +56.6% | $330 / Sq Ft |
| 05/17/2024 05/17/24 | Sold | $415,000 | +5.1% | $210 / Sq Ft |
| 05/01/2024 05/01/24 | Pending | -- | -- | -- |
| 04/28/2024 04/28/24 | For Sale | $395,000 | -- | $200 / Sq Ft |
Tax History Compared to Growth
Tax History
| Year | Tax Paid | Tax Assessment Tax Assessment Total Assessment is a certain percentage of the fair market value that is determined by local assessors to be the total taxable value of land and additions on the property. | Land | Improvement |
|---|---|---|---|---|
| 2025 | $2,340 | $23,512 | -- | -- |
| 2024 | $1,938 | $22,392 | -- | -- |
| 2023 | $1,938 | $39,910 | $7,980 | $31,930 |
| 2022 | $1,920 | $31,260 | $6,250 | $25,010 |
| 2021 | $1,952 | $27,780 | $5,550 | $22,230 |
| 2020 | $1,885 | $26,620 | $5,320 | $21,300 |
| 2019 | $1,894 | $24,380 | $4,870 | $19,510 |
| 2018 | $1,825 | $22,580 | $4,510 | $18,070 |
| 2017 | $1,381 | $18,880 | $3,770 | $15,110 |
| 2016 | $1,359 | $17,780 | $3,550 | $14,230 |
| 2015 | $1,261 | $16,270 | $3,250 | $13,020 |
Agents Affiliated with this Home
-
Catlin Henderson

Seller's Agent in 2025
Catlin Henderson
My Home Group
(602) 214-7151
5 in this area
62 Total Sales
-
Braylon Hanson

Seller's Agent in 2024
Braylon Hanson
LPT Realty, LLC
(509) 302-8480
4 in this area
165 Total Sales
-
S
Seller's Agent in 2024
Sandra Moses
Coldwell Banker Realty
-
M
Seller Co-Listing Agent in 2024
Morgan-Lee Schmid
LPT Realty, LLC
-
Darien Graves

Buyer's Agent in 2024
Darien Graves
America One Luxury Real Estate
(815) 980-2879
3 in this area
16 Total Sales
-
Sarah Ruiz
S
Buyer Co-Listing Agent in 2024
Sarah Ruiz
LPT Realty, LLC
(480) 695-6002
23 in this area
637 Total Sales
Map
Source: Arizona Regional Multiple Listing Service (ARMLS)
MLS Number: 6744891
APN: 166-04-072A
- 2843 E Captain Dreyfus Ave
- 13008 N 28th Place
- 12826 N 29th St
- 2741 E Sweetwater Ave
- 2745 E Dahlia Dr
- 2726 E Dahlia Dr
- 3030 E Sweetwater Ave
- 2902 E Corrine Dr
- 3022 E Emile Zola Ave
- 2926 E Corrine Dr
- 3021 E Windrose Dr
- 2753 E Aster Dr
- 3016 E Larkspur Dr
- 3021 E Larkspur Dr
- 2706 E Corrine Dr
- 2845 E Calavar Rd
- 2821 E Larkspur Dr
- 13620 N 26th Place Unit 196
- 2644 E Sylvia St
- 2423 E Dahlia Dr

