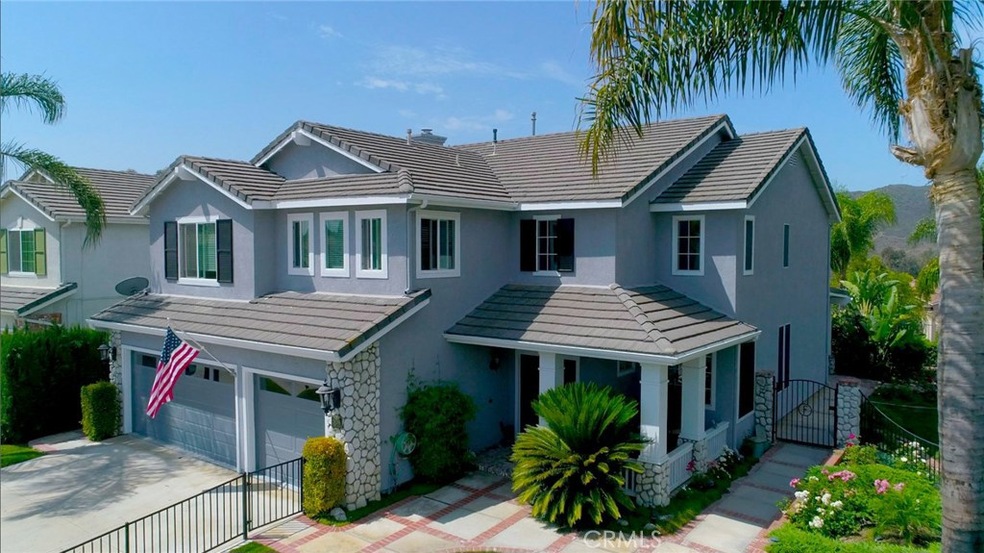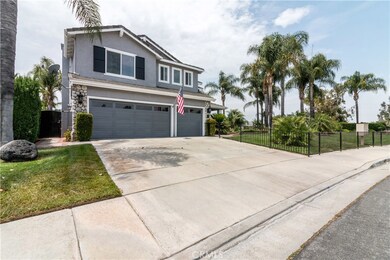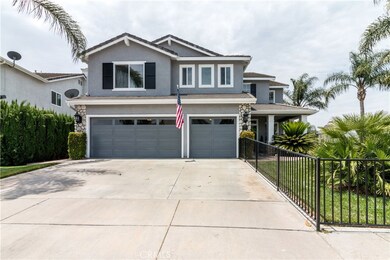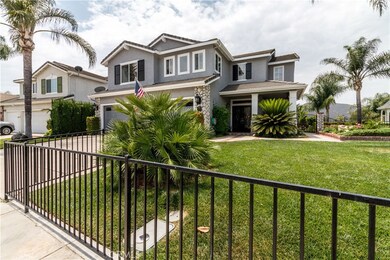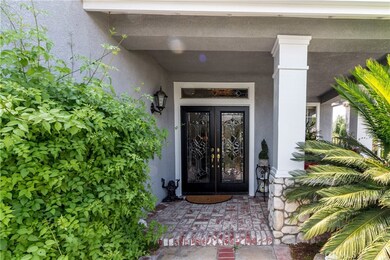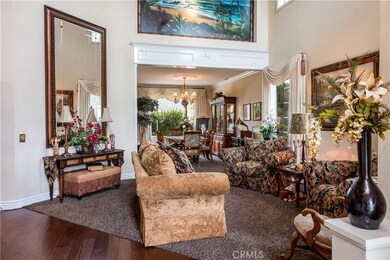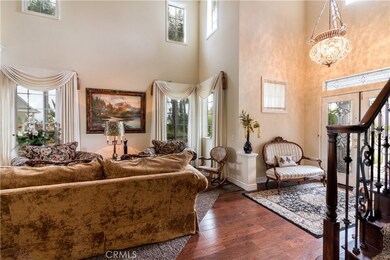
28289 Corte Ocaso Temecula, CA 92592
Rancho Highlands NeighborhoodHighlights
- Spa
- Primary Bedroom Suite
- Open Floorplan
- Margarita Middle School Rated A-
- City Lights View
- Traditional Architecture
About This Home
As of June 2023**CLICK LINK ON THIS PAGE FOR VIDEO PROMO** Welcome to this highly upgraded 6-bedroom 3-bath home in the desirable community of Rancho Highlands - Temecula! Close proximity to award winning schools, parks, private pools, walking trails, the areas best shopping, wineries & fine dining! Inside you’ll be drawn to beautiful architectural design elements such as crown molding, high-end lighting & hardwood flooring. As you reach the sprawling formal living & dining rooms you’ll love the natural light spilling in from the floor-to-ceiling windows. In heart of the home an upgraded chef’s kitchen boasts a large center island, plenty of cabinet & counter space -all accented by gleaming granite counters. This space flows seamlessly to a breakfast nook & a family room that features a custom media niche, fireplace & easy access out to the patio. A FIRST LEVEL BEDROOM has a built-in Murphy bed & access to a full bathroom. The master suite offers large his/hers walk-in closets & a private ensuite where custom stone adorns a dual vanity, large shower & soaker tub. The secondary bedrooms are generously sized, have wonderful neighborhood views & one has direct access to a full upgraded bathroom. Out back enjoy epic mountain views, relaxing spa, lush landscaping & a large covered patio. You’ll also make great use of a gazebo perfect for hosting large social gatherings. Over-sized 3-car garage w/Epoxy flooring! Huge gated side yard encompasses ½ the cul-de-sac! VERY RARE! LOW TAXES & LOW HOA!
Last Agent to Sell the Property
eXp Realty of California, Inc. License #01333932 Listed on: 07/11/2018

Home Details
Home Type
- Single Family
Est. Annual Taxes
- $8,434
Year Built
- Built in 1996
Lot Details
- 9,583 Sq Ft Lot
- Cul-De-Sac
- Wrought Iron Fence
- Stucco Fence
- Fence is in average condition
- Corner Lot
- Back and Front Yard
HOA Fees
- $65 Monthly HOA Fees
Parking
- 3 Car Direct Access Garage
- 3 Open Parking Spaces
- Parking Available
- Two Garage Doors
- Driveway
Property Views
- City Lights
- Mountain
- Neighborhood
Home Design
- Traditional Architecture
- Turnkey
- Slab Foundation
- Tile Roof
- Stone Siding
- Stucco
Interior Spaces
- 3,086 Sq Ft Home
- 2-Story Property
- Open Floorplan
- Built-In Features
- Crown Molding
- Cathedral Ceiling
- Ceiling Fan
- Plantation Shutters
- Blinds
- Window Screens
- Double Door Entry
- French Doors
- Panel Doors
- Family Room with Fireplace
- Family Room Off Kitchen
- Living Room
- Formal Dining Room
- Storage
- Laundry Room
Kitchen
- Breakfast Area or Nook
- Open to Family Room
- Eat-In Kitchen
- Breakfast Bar
- Walk-In Pantry
- Gas Oven
- Gas Range
- <<microwave>>
- Water Line To Refrigerator
- Dishwasher
- Kitchen Island
- Granite Countertops
- Disposal
Flooring
- Wood
- Carpet
- Tile
Bedrooms and Bathrooms
- 6 Bedrooms | 1 Main Level Bedroom
- Primary Bedroom Suite
- Walk-In Closet
- Upgraded Bathroom
- 3 Full Bathrooms
- Granite Bathroom Countertops
- Dual Sinks
- Dual Vanity Sinks in Primary Bathroom
- Private Water Closet
- Soaking Tub
- <<tubWithShowerToken>>
- Separate Shower
- Exhaust Fan In Bathroom
- Closet In Bathroom
Home Security
- Carbon Monoxide Detectors
- Fire and Smoke Detector
Accessible Home Design
- Doors swing in
Outdoor Features
- Spa
- Covered patio or porch
- Exterior Lighting
- Gazebo
- Rain Gutters
Utilities
- Two cooling system units
- Central Heating and Cooling System
- Natural Gas Connected
- Cable TV Available
Listing and Financial Details
- Tax Lot 47
- Tax Tract Number 22761
- Assessor Parcel Number 944361016
Community Details
Overview
- Rancho Highlands Association, Phone Number (951) 699-2918
Amenities
- Picnic Area
- Sauna
Recreation
- Tennis Courts
- Sport Court
- Community Playground
- Community Pool
- Community Spa
Ownership History
Purchase Details
Home Financials for this Owner
Home Financials are based on the most recent Mortgage that was taken out on this home.Purchase Details
Home Financials for this Owner
Home Financials are based on the most recent Mortgage that was taken out on this home.Purchase Details
Home Financials for this Owner
Home Financials are based on the most recent Mortgage that was taken out on this home.Purchase Details
Purchase Details
Home Financials for this Owner
Home Financials are based on the most recent Mortgage that was taken out on this home.Purchase Details
Purchase Details
Similar Homes in Temecula, CA
Home Values in the Area
Average Home Value in this Area
Purchase History
| Date | Type | Sale Price | Title Company |
|---|---|---|---|
| Grant Deed | $959,000 | First American Title | |
| Grant Deed | $939,000 | First American Title | |
| Grant Deed | $640,000 | Chicago Title Company | |
| Interfamily Deed Transfer | -- | None Available | |
| Grant Deed | $539,000 | Stewart Title Company | |
| Interfamily Deed Transfer | -- | -- | |
| Grant Deed | $181,000 | First American Title Ins Co |
Mortgage History
| Date | Status | Loan Amount | Loan Type |
|---|---|---|---|
| Open | $959,000 | VA | |
| Previous Owner | $647,000 | New Conventional | |
| Previous Owner | $417,000 | Purchase Money Mortgage |
Property History
| Date | Event | Price | Change | Sq Ft Price |
|---|---|---|---|---|
| 06/12/2023 06/12/23 | Sold | $959,000 | 0.0% | $311 / Sq Ft |
| 05/11/2023 05/11/23 | Pending | -- | -- | -- |
| 05/08/2023 05/08/23 | For Sale | $959,000 | 0.0% | $311 / Sq Ft |
| 04/08/2023 04/08/23 | Off Market | $959,000 | -- | -- |
| 04/06/2023 04/06/23 | For Sale | $959,000 | 0.0% | $311 / Sq Ft |
| 04/05/2023 04/05/23 | Off Market | $959,000 | -- | -- |
| 04/04/2023 04/04/23 | For Sale | $959,000 | 0.0% | $311 / Sq Ft |
| 04/03/2023 04/03/23 | Off Market | $959,000 | -- | -- |
| 02/13/2023 02/13/23 | Price Changed | $959,000 | -4.0% | $311 / Sq Ft |
| 11/25/2022 11/25/22 | Price Changed | $999,000 | -4.8% | $324 / Sq Ft |
| 10/26/2022 10/26/22 | Price Changed | $1,049,000 | -4.5% | $340 / Sq Ft |
| 09/10/2022 09/10/22 | For Sale | $1,099,000 | +17.0% | $356 / Sq Ft |
| 01/18/2022 01/18/22 | Sold | $939,000 | 0.0% | $304 / Sq Ft |
| 12/10/2021 12/10/21 | Pending | -- | -- | -- |
| 11/16/2021 11/16/21 | Price Changed | $939,000 | 0.0% | $304 / Sq Ft |
| 11/16/2021 11/16/21 | For Sale | $939,000 | +4.4% | $304 / Sq Ft |
| 11/02/2021 11/02/21 | Pending | -- | -- | -- |
| 10/26/2021 10/26/21 | For Sale | $899,000 | +40.5% | $291 / Sq Ft |
| 08/13/2018 08/13/18 | Sold | $640,000 | -1.4% | $207 / Sq Ft |
| 07/17/2018 07/17/18 | Pending | -- | -- | -- |
| 07/11/2018 07/11/18 | For Sale | $649,000 | -- | $210 / Sq Ft |
Tax History Compared to Growth
Tax History
| Year | Tax Paid | Tax Assessment Tax Assessment Total Assessment is a certain percentage of the fair market value that is determined by local assessors to be the total taxable value of land and additions on the property. | Land | Improvement |
|---|---|---|---|---|
| 2023 | $8,434 | $957,780 | $127,500 | $830,280 |
| 2022 | $7,980 | $672,752 | $157,676 | $515,076 |
| 2021 | $7,818 | $659,562 | $154,585 | $504,977 |
| 2020 | $7,734 | $652,800 | $153,000 | $499,800 |
| 2019 | $7,619 | $640,000 | $150,000 | $490,000 |
| 2018 | $6,392 | $538,000 | $100,000 | $438,000 |
| 2017 | $5,939 | $497,000 | $92,000 | $405,000 |
| 2016 | $5,490 | $457,000 | $85,000 | $372,000 |
| 2015 | $5,237 | $436,000 | $81,000 | $355,000 |
| 2014 | $5,228 | $441,000 | $82,000 | $359,000 |
Agents Affiliated with this Home
-
Thomas Olsewski

Seller's Agent in 2023
Thomas Olsewski
eXp Realty of Southern California, Inc.
(951) 506-5744
1 in this area
41 Total Sales
-
Michael Joe

Buyer's Agent in 2023
Michael Joe
Allison James Estates & Homes
(760) 990-3631
1 in this area
34 Total Sales
-
S
Seller's Agent in 2022
Shuyao Ye
NON-MEMBER/NBA or BTERM OFFICE
-
Lorie Anne Auer

Seller's Agent in 2018
Lorie Anne Auer
eXp Realty of California, Inc.
(951) 204-6150
223 Total Sales
-
Bryan Auer

Seller Co-Listing Agent in 2018
Bryan Auer
eXp Realty of California, Inc.
(951) 837-5125
97 Total Sales
-
Ivan Zhao
I
Buyer's Agent in 2018
Ivan Zhao
California Realty and Mortgage
(858) 859-3188
Map
Source: California Regional Multiple Listing Service (CRMLS)
MLS Number: SW18159403
APN: 944-361-016
- 28184 Tierra Vista Rd
- 43075 Corte Fresca
- 42944 Calle Reva
- 43650 Buckeye Rd
- 42921 Avenida Amistad
- 41915 4th St
- 42045 3rd St
- 28865 Old Town Front St
- 29911 Cactus Place
- 29951 Cactus Place
- 29955 Longvale Ct
- 42768 Santa Suzanne Place
- 42724 Santa Suzanne Place
- 43966 Highlander Dr
- 44051 Sheldon Ct
- 30138 Mira Loma Dr
- 30184 Mira Loma Dr
- 30369 Colina Verde St
- 30347 Via Canada
- 28450 6th St
