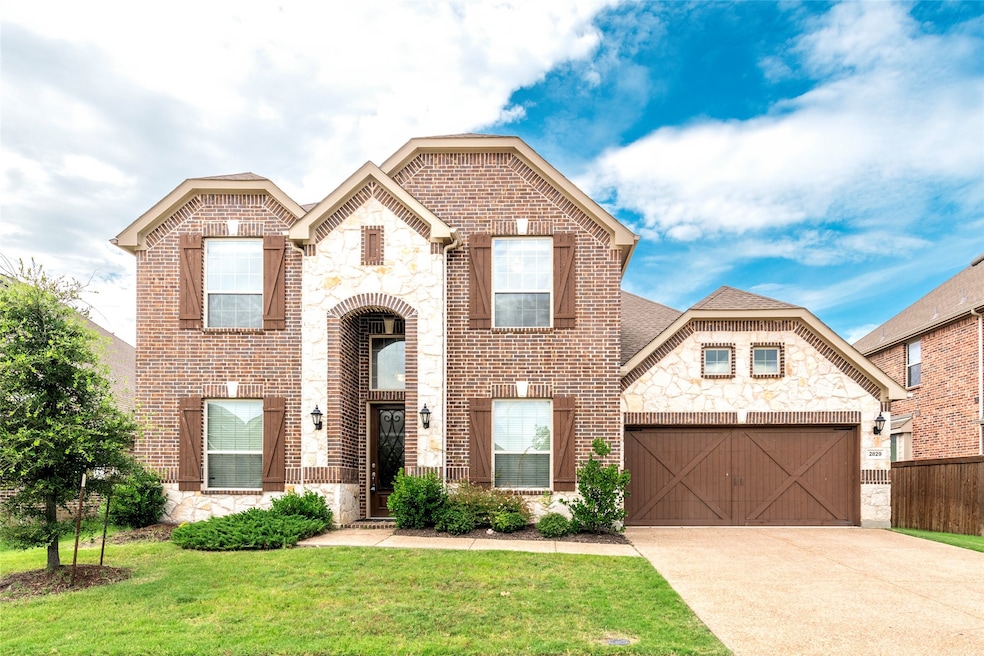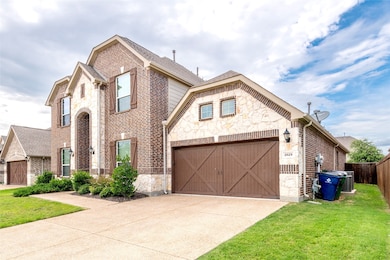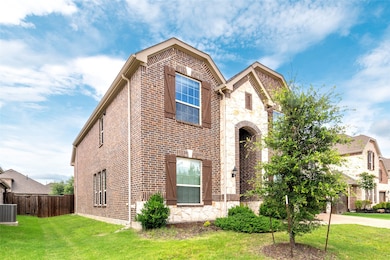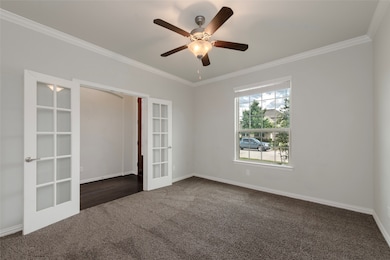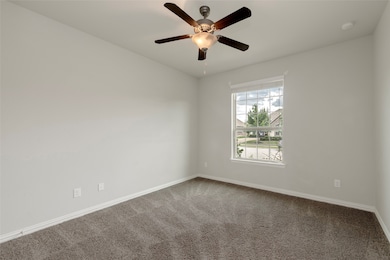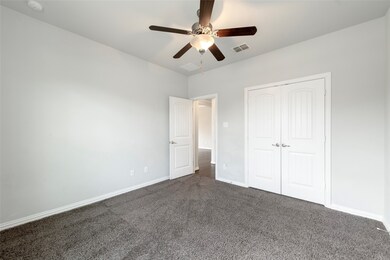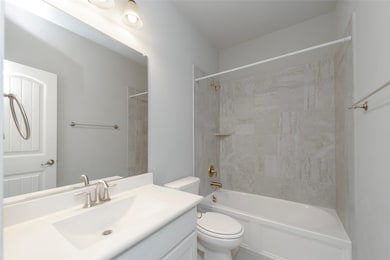2829 Driftwood Creek Trail Prosper, TX 75078
Highlights
- Traditional Architecture
- 2 Car Attached Garage
- Dogs and Cats Allowed
- Prosper High School Rated A
About This Home
Welcome to upscale living in this stunning home located in the highly sought-after Prosper ISD. Featuring 5 spacious bedrooms, 4 full bathrooms, a dedicated formal dinning room, open game room, and a private study, this home is designed for both comfort and versatility. Come with washer, dryer, and refrigerator.
As you step inside, you'll find the study conveniently located on the left, while the guest bedroom and a full bath, laundry room and mudroom are to the right offering a thoughtful and functional layout.
The gourmet kitchen is a chef's dream, showcasing granite countertops, stainless steel appliances, dual ovens, a gas range, and a large island perfect for cooking and entertaining. The living area is warm and inviting with a gas fireplace, ideal for cozy evenings at home.
The home combines style and practicality with wood and carpet flooring, an open-concept floor plan, and an oversized mudroom offering ample cabinet storage.
The primary suite is generously sized, and the en-suite bathroom features a soaking tub, separate shower, and dual sinks.
Upstairs, you'll find four additional bedrooms and three full bathrooms, offering plenty of space for family or guests.
Step outside to a covered patio, perfect for relaxing evenings, and enjoy community amenities like a pool, sidewalks, and close proximity to shopping (Target, Costco), PGA Headquarters, and more.
Located in a vibrant and growing community, this home offers modern design, prime location, and exceptional value.
Don't miss your chance schedule a private tour today!
Listing Agent
TopSky Realty Texas Inc Brokerage Phone: 469-850-9989 License #0742706 Listed on: 07/16/2025
Home Details
Home Type
- Single Family
Est. Annual Taxes
- $14,014
Year Built
- Built in 2018
Lot Details
- 7,797 Sq Ft Lot
Parking
- 2 Car Attached Garage
- Front Facing Garage
- Garage Door Opener
Home Design
- Traditional Architecture
- Brick Exterior Construction
Interior Spaces
- 3,467 Sq Ft Home
- 2-Story Property
- Fireplace Features Masonry
- Dishwasher
Bedrooms and Bathrooms
- 5 Bedrooms
- 4 Full Bathrooms
Schools
- Ralph And Mary Lynn Boyer Elementary School
- Prosper High School
Listing and Financial Details
- Residential Lease
- Property Available on 7/16/25
- Tenant pays for all utilities, electricity, gas, pest control, sewer, trash collection, water
- Legal Lot and Block 3 / H
- Assessor Parcel Number R1087600H00301
Community Details
Overview
- Association fees include all facilities
- HOA Company Association
- Creeks Of Legacy Ph 1B Subdivision
Pet Policy
- Pet Size Limit
- Pet Deposit $500
- 1 Pet Allowed
- Dogs and Cats Allowed
- Breed Restrictions
Map
Source: North Texas Real Estate Information Systems (NTREIS)
MLS Number: 21003046
APN: R-10876-00H-0030-1
- 2749 Boulder Creek St
- 2909 Hackberry Creek Trail
- 4263 Coffee Mill Rd
- 2724 Driftwood Creek Trail
- 2924 Driftwood Creek Trail
- 4018 Bear Creek Ct
- 4320 Salado Creek Way
- 4304 Caney Creek Cir
- 4417 Mineral Creek Trail
- 4426 Mineral Creek Trail
- 3109 Austin Bayou Trail
- 4400 Canadian River Dr
- 4408 Canadian River Dr
- 3122 Spring Creek Trail
- 4204 Canadian River Dr
- 4205 Canadian River Dr
- 3417 Highland Bayou Dr
- 3433 Alamosa River Dr
- 3501 Alamosa River Dr
- 3508 Alamosa River Dr
- 2821 Driftwood Creek Trail
- 4305 Coffee Mill Rd
- 2705 Driftwood Creek Trail
- 4324 Mineral Creek Trail
- 4421 Mineral Creek Trail
- 2742 Pinto Creek Dr
- 4420 S Legacy Dr
- 4109 Republican Branch Dr
- 4100 Smokey Hill Ct
- 3409 Keechi Creek Dr
- 3416 Alamosa River Dr
- 4525 S Legacy Dr
- 3512 Highland Bayou Dr
- 3417 Cimarron River Dr
- 3651 Highland Bayou Dr
- 3681 Keechi Creek Dr
- 3645 Platte River Trail
- 3860 Keya Dr
- 4525 Lamplights Dr
- 4541 Lamplights Dr
