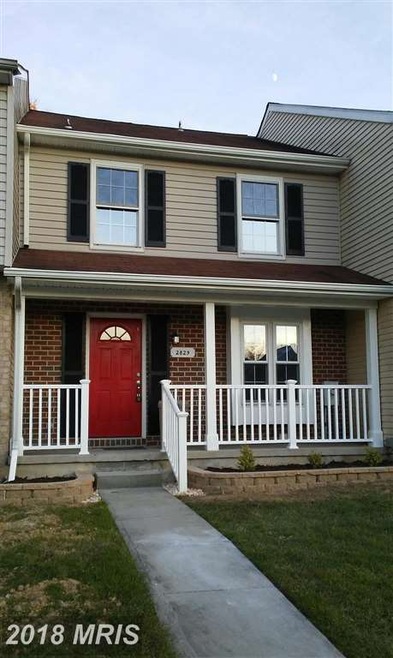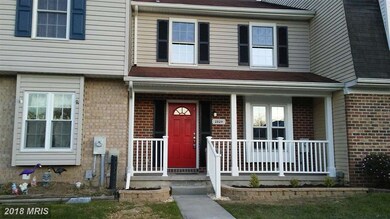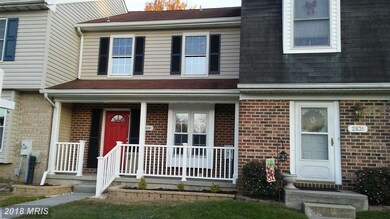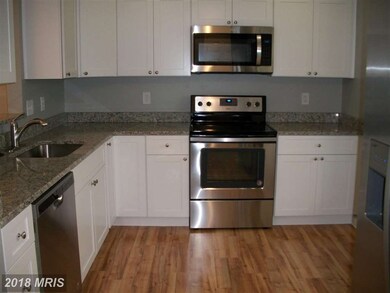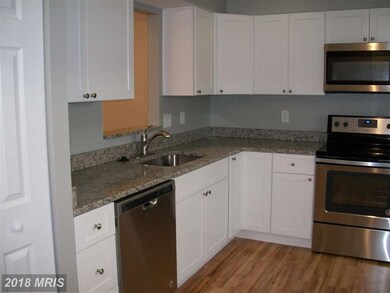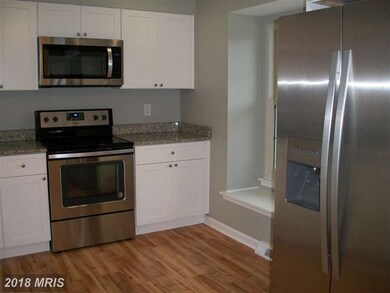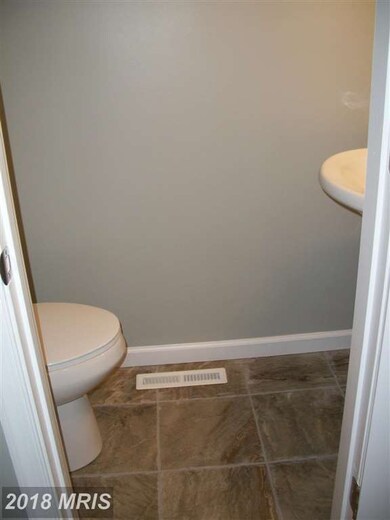
2829 Meredith Ct Abingdon, MD 21009
Box Hill NeighborhoodHighlights
- Clubhouse
- Traditional Floor Plan
- Porch
- Patterson Mill High School Rated A
- Community Pool
- Eat-In Kitchen
About This Home
As of March 2021Complete renovation! Finished walk-out basement * bathroom on each level * excellent quality workmanship. See MRIS docs for more information.
Last Agent to Sell the Property
O'Neill Enterprises Realty License #00921 Listed on: 11/20/2017
Townhouse Details
Home Type
- Townhome
Est. Annual Taxes
- $2,163
Year Built
- Built in 1985
Lot Details
- 1,742 Sq Ft Lot
- Two or More Common Walls
- Property is in very good condition
HOA Fees
- $67 Monthly HOA Fees
Parking
- On-Street Parking
Home Design
- Composition Roof
- Brick Front
Interior Spaces
- Property has 3 Levels
- Traditional Floor Plan
- Ceiling Fan
- Window Screens
- Family Room
- Living Room
- Dining Room
Kitchen
- Eat-In Kitchen
- Electric Oven or Range
- <<microwave>>
- Dishwasher
- Disposal
Bedrooms and Bathrooms
- 3 Bedrooms
- En-Suite Primary Bedroom
- 4 Bathrooms
Laundry
- Laundry Room
- Dryer
- Washer
Finished Basement
- Walk-Out Basement
- Connecting Stairway
- Exterior Basement Entry
Outdoor Features
- Porch
Schools
- William S James Elementary School
- Patterson Mill Middle School
- Patterson Mill High School
Utilities
- Central Air
- Heat Pump System
- Vented Exhaust Fan
- 60 Gallon+ Electric Water Heater
- Fiber Optics Available
Listing and Financial Details
- Tax Lot 59
- Assessor Parcel Number 1301157337
Community Details
Overview
- Association fees include lawn care front, road maintenance, snow removal, trash
- Box Hill Community
Amenities
- Common Area
- Clubhouse
Recreation
- Community Playground
- Community Pool
- Pool Membership Available
Pet Policy
- Pet Restriction
Ownership History
Purchase Details
Home Financials for this Owner
Home Financials are based on the most recent Mortgage that was taken out on this home.Purchase Details
Home Financials for this Owner
Home Financials are based on the most recent Mortgage that was taken out on this home.Purchase Details
Purchase Details
Home Financials for this Owner
Home Financials are based on the most recent Mortgage that was taken out on this home.Purchase Details
Home Financials for this Owner
Home Financials are based on the most recent Mortgage that was taken out on this home.Purchase Details
Home Financials for this Owner
Home Financials are based on the most recent Mortgage that was taken out on this home.Similar Homes in Abingdon, MD
Home Values in the Area
Average Home Value in this Area
Purchase History
| Date | Type | Sale Price | Title Company |
|---|---|---|---|
| Deed | $235,000 | Legacy Settlementservies Llc | |
| Deed | $215,000 | Broadview Title | |
| Deed | $90,000 | None Available | |
| Deed | $87,900 | -- | |
| Deed | $60,000 | -- | |
| Deed | $245,000 | -- |
Mortgage History
| Date | Status | Loan Amount | Loan Type |
|---|---|---|---|
| Open | $221,160 | New Conventional | |
| Previous Owner | $219,622 | VA | |
| Previous Owner | $78,250 | No Value Available | |
| Previous Owner | $52,000 | No Value Available | |
| Previous Owner | $597,000 | No Value Available |
Property History
| Date | Event | Price | Change | Sq Ft Price |
|---|---|---|---|---|
| 03/19/2021 03/19/21 | Sold | $235,000 | -4.1% | $178 / Sq Ft |
| 01/14/2021 01/14/21 | Pending | -- | -- | -- |
| 01/14/2021 01/14/21 | Price Changed | $245,000 | +4.3% | $186 / Sq Ft |
| 01/14/2021 01/14/21 | Off Market | $235,000 | -- | -- |
| 01/14/2021 01/14/21 | For Sale | $235,000 | +9.3% | $178 / Sq Ft |
| 02/12/2018 02/12/18 | Sold | $215,000 | -4.4% | $109 / Sq Ft |
| 12/18/2017 12/18/17 | Pending | -- | -- | -- |
| 11/20/2017 11/20/17 | For Sale | $224,900 | -- | $114 / Sq Ft |
Tax History Compared to Growth
Tax History
| Year | Tax Paid | Tax Assessment Tax Assessment Total Assessment is a certain percentage of the fair market value that is determined by local assessors to be the total taxable value of land and additions on the property. | Land | Improvement |
|---|---|---|---|---|
| 2024 | $2,509 | $230,200 | $0 | $0 |
| 2023 | $2,327 | $213,500 | $55,000 | $158,500 |
| 2022 | $2,164 | $198,567 | $0 | $0 |
| 2021 | $4,257 | $183,633 | $0 | $0 |
| 2020 | $1,947 | $168,700 | $55,000 | $113,700 |
| 2019 | $1,937 | $167,833 | $0 | $0 |
| 2018 | $1,927 | $166,967 | $0 | $0 |
| 2017 | $1,861 | $166,100 | $0 | $0 |
| 2016 | -- | $162,700 | $0 | $0 |
| 2015 | $1,806 | $159,300 | $0 | $0 |
| 2014 | $1,806 | $155,900 | $0 | $0 |
Agents Affiliated with this Home
-
Ryan Jones

Seller's Agent in 2021
Ryan Jones
BHHS PenFed (actual)
(410) 459-6924
1 in this area
69 Total Sales
-
Mary Jones

Seller Co-Listing Agent in 2021
Mary Jones
BHHS PenFed (actual)
(410) 808-5047
1 in this area
94 Total Sales
-
Stephen Wolff

Buyer's Agent in 2021
Stephen Wolff
BHHS PenFed (actual)
(443) 821-0411
1 in this area
95 Total Sales
-
Aimee O'Neill

Seller's Agent in 2018
Aimee O'Neill
O'Neill Enterprises Realty
(410) 459-7220
226 Total Sales
Map
Source: Bright MLS
MLS Number: 1004123825
APN: 01-157337
- 2807 Meredith Ct
- 2907 Byron Ct
- 2911 Shelley Ct
- 2910 Strathaven Ln
- 2956 Sunderland Ct
- 2961 Colchester Ct
- 28 Mitchell Dr
- 18 Huxley Cir
- 305 Overview Dr
- 3105 Holly Berry Ct
- 755 Burgh Westra Way
- 304 Boeing Ct
- 2709 Laurel Valley Garth
- 2900 Silver Spruce Ln
- 3206 Woodspring Dr
- 2623 Long Meadow Dr
- 724 Hookers Mill Rd
- 3214 Pine Crest Ct
- 3210 Split Oak Ct
- 2647 Smallwood Dr
