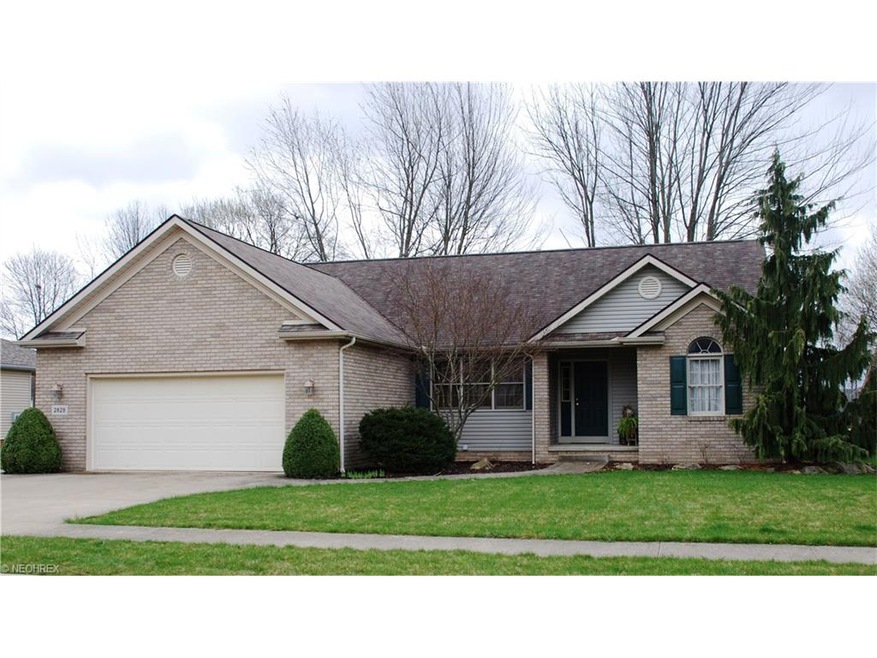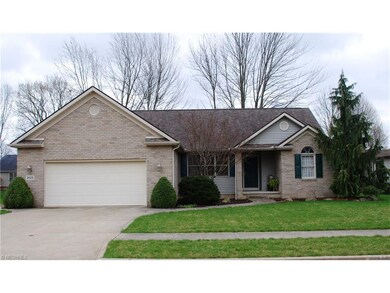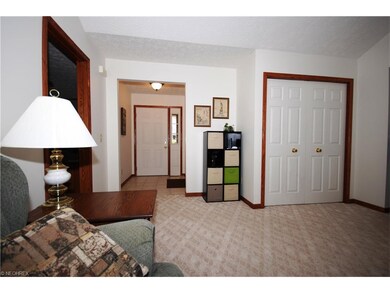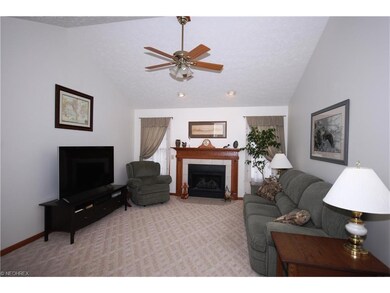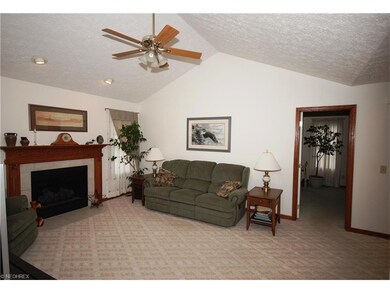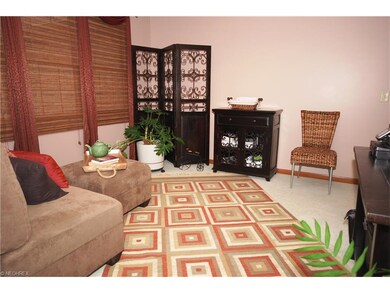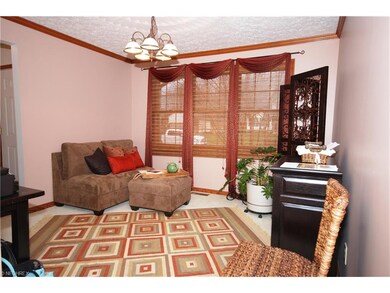
2829 Turning Leaf Ave NW Massillon, OH 44647
East Brookfield NeighborhoodHighlights
- 1 Fireplace
- 2 Car Attached Garage
- Forced Air Heating and Cooling System
- Porch
- Patio
- Humidifier
About This Home
As of June 2023Are you looking for spacious, one floor living? Then check out this one owner ranch style home. Built in 2001, this home offers a 1774 sq. ft. versatile floor plan which includes:
A sunny, 12 x 22 eat-in kitchen with access to the back porch (kitchen appliances convey with house), family room with gas fireplace, a formal dining room which could be your home office or additional sitting room and plenty of closet space throughout. In total there are 3 nice size bedrooms featuring the master bedroom and ensuite bathroom with jetted tub and walk-in closet. A second full bath accommodates the other two bedrooms. First floor laundry room includes washer and dryer. A full, unfinished 52 x 30 basement provides loads of potential! Outside, you will appreciate and enjoy the professional landscaping, 2 car garage, a quiet neighborhood with sidewalks. Public sewer and water.
Last Agent to Sell the Property
James Fier
Deleted Agent License #2014004945 Listed on: 03/31/2016
Last Buyer's Agent
Debbie Bachtel
Deleted Agent License #402729
Home Details
Home Type
- Single Family
Est. Annual Taxes
- $3,316
Year Built
- Built in 2001
Lot Details
- Lot Dimensions are 87x128
- North Facing Home
Home Design
- Brick Exterior Construction
- Asphalt Roof
- Vinyl Construction Material
Interior Spaces
- 1,774 Sq Ft Home
- 1-Story Property
- 1 Fireplace
- Fire and Smoke Detector
Kitchen
- <<builtInOvenToken>>
- Range<<rangeHoodToken>>
- Dishwasher
Bedrooms and Bathrooms
- 3 Bedrooms
- 2 Full Bathrooms
Laundry
- Dryer
- Washer
Unfinished Basement
- Basement Fills Entire Space Under The House
- Sump Pump
Parking
- 2 Car Attached Garage
- Garage Drain
- Garage Door Opener
Outdoor Features
- Patio
- Porch
Utilities
- Forced Air Heating and Cooling System
- Humidifier
- Heating System Uses Gas
Listing and Financial Details
- Assessor Parcel Number 00618064
Ownership History
Purchase Details
Home Financials for this Owner
Home Financials are based on the most recent Mortgage that was taken out on this home.Purchase Details
Home Financials for this Owner
Home Financials are based on the most recent Mortgage that was taken out on this home.Purchase Details
Home Financials for this Owner
Home Financials are based on the most recent Mortgage that was taken out on this home.Purchase Details
Similar Homes in Massillon, OH
Home Values in the Area
Average Home Value in this Area
Purchase History
| Date | Type | Sale Price | Title Company |
|---|---|---|---|
| Warranty Deed | $300,000 | None Listed On Document | |
| Survivorship Deed | $180,900 | None Available | |
| Warranty Deed | $159,000 | -- | |
| Quit Claim Deed | -- | -- |
Mortgage History
| Date | Status | Loan Amount | Loan Type |
|---|---|---|---|
| Previous Owner | $90,000 | New Conventional | |
| Previous Owner | $148,000 | Commercial | |
| Previous Owner | $78,500 | Unknown | |
| Previous Owner | $68,100 | Credit Line Revolving | |
| Previous Owner | $84,000 | Purchase Money Mortgage |
Property History
| Date | Event | Price | Change | Sq Ft Price |
|---|---|---|---|---|
| 06/22/2023 06/22/23 | Sold | $300,000 | +7.2% | $169 / Sq Ft |
| 05/11/2023 05/11/23 | Pending | -- | -- | -- |
| 05/08/2023 05/08/23 | For Sale | $279,900 | +54.7% | $158 / Sq Ft |
| 05/26/2016 05/26/16 | Sold | $180,900 | -2.7% | $102 / Sq Ft |
| 05/02/2016 05/02/16 | Pending | -- | -- | -- |
| 03/31/2016 03/31/16 | For Sale | $185,900 | -- | $105 / Sq Ft |
Tax History Compared to Growth
Tax History
| Year | Tax Paid | Tax Assessment Tax Assessment Total Assessment is a certain percentage of the fair market value that is determined by local assessors to be the total taxable value of land and additions on the property. | Land | Improvement |
|---|---|---|---|---|
| 2024 | -- | $97,690 | $13,510 | $84,180 |
| 2023 | $3,844 | $75,190 | $10,890 | $64,300 |
| 2022 | $3,833 | $74,940 | $10,890 | $64,050 |
| 2021 | $3,895 | $74,940 | $10,890 | $64,050 |
| 2020 | $3,342 | $60,490 | $8,930 | $51,560 |
| 2019 | $3,294 | $60,490 | $8,930 | $51,560 |
| 2018 | $3,274 | $60,490 | $8,930 | $51,560 |
| 2017 | $3,259 | $56,250 | $7,740 | $48,510 |
| 2016 | $3,314 | $56,250 | $7,740 | $48,510 |
| 2015 | $3,316 | $56,990 | $7,740 | $49,250 |
| 2014 | $1,316 | $55,090 | $7,490 | $47,600 |
| 2013 | $1,664 | $55,090 | $7,490 | $47,600 |
Agents Affiliated with this Home
-
Jose Medina

Seller's Agent in 2023
Jose Medina
Keller Williams Legacy Group Realty
(330) 433-6014
20 in this area
3,014 Total Sales
-
Scott Killy

Buyer's Agent in 2023
Scott Killy
Keller Williams Legacy Group Realty
(330) 600-7535
1 in this area
219 Total Sales
-
J
Seller's Agent in 2016
James Fier
Deleted Agent
-
D
Buyer's Agent in 2016
Debbie Bachtel
Deleted Agent
Map
Source: MLS Now
MLS Number: 3794034
APN: 00618064
- 2853 Autumn St NW
- 355 Noble Place NW
- 350 26th St NW
- 2760 Fulmer St NW
- 731 Hemlock St NW
- 2245 Lincoln Way W
- 578 25th St NW
- 1916 Lincoln Way NW
- 1338 20th St SW
- 100 15th St NW
- 225 14th St NW
- 214 14th St NW
- 1539 Kenyon Ave SW
- 2445 Pigeon Run Rd SW
- 2416 Bakerwood Dr SW
- 11861 Moffitt St SW
- 12445 Kimmens Rd SW
- 806 Taylor St SW
- 810 Taylor St SW
- 1355 Cherry Rd NW
