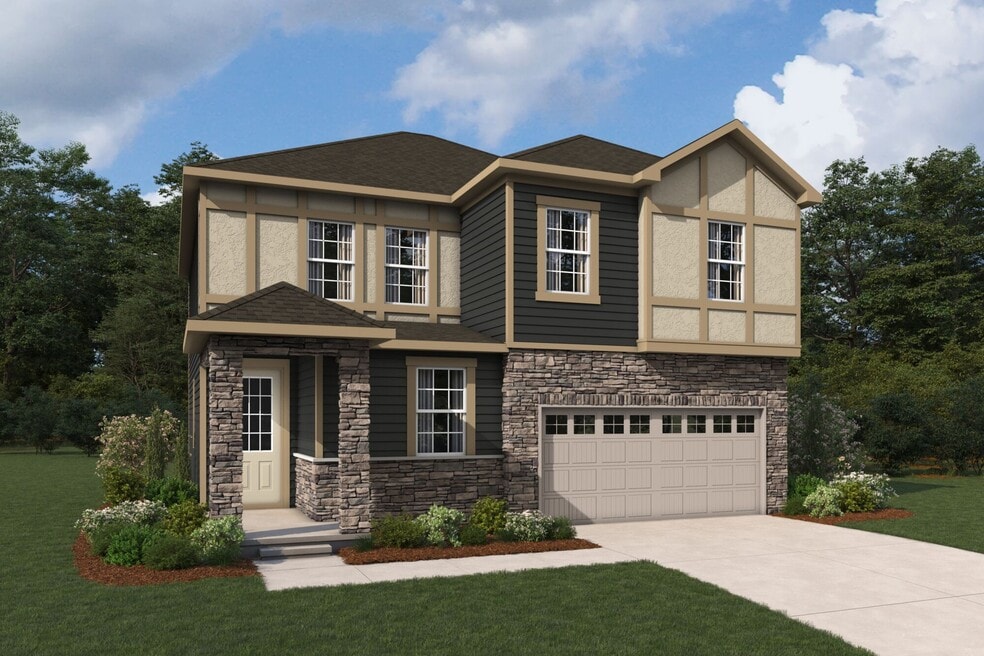
Estimated payment $2,656/month
Highlights
- Community Cabanas
- Loft
- Breakfast Area or Nook
- New Construction
- Mud Room
- Walk-In Closet
About This Home
Upon entering the Redwood, you're greeted by a foyer that opens to a guest bedroom and a shared full bath. Continue into the spacious great room and the dining room with access to the patio. The kitchen overlooks these areas and includes a large island, breakfast bar, and stainless-steel appliances. Upstairs features a large owners suite, loft, two additional bedrooms, a full bath, and a convenient laundry room. Westfall is a new home community offering a range of nearby activities and amenities to fit every lifestyle. Enjoy proximity to Crowders Mountain State Park, Linwood Springs Park, and charming downtown Gastonia, with convenient access to I-85 and Uptown Charlotte. Westfall offers thoughtfully designed single-family floorplans with 36 bedrooms, 24.5 bathrooms, 2-car garages, open spaces and options for covered verandas and screen porches. It's Mattamy quality and style at an exceptional price, located in an exceptional area. *Availability, prices, financing promotion and offers subject to change without notice. Square footage is approximate. Please see your New Home Counselor for details.
Builder Incentives
Move up to Mattamy now and take advantage of special pricing and financial incentives.
For a Limited Time: New Townhomes from the upper $200s
Zero Down Program
Make Homeownership More Affordable Today
A Special Thank You to Our Hometown Heroes
Sales Office
| Monday |
12:00 PM - 6:00 PM
|
| Tuesday |
10:00 AM - 6:00 PM
|
| Wednesday |
10:00 AM - 6:00 PM
|
| Thursday |
10:00 AM - 6:00 PM
|
| Friday |
10:00 AM - 6:00 PM
|
| Saturday |
10:00 AM - 6:00 PM
|
| Sunday |
1:00 PM - 6:00 PM
|
Home Details
Home Type
- Single Family
HOA Fees
- $215 Monthly HOA Fees
Parking
- 2 Car Garage
Taxes
- No Special Tax
Home Design
- New Construction
Interior Spaces
- Mud Room
- Family Room
- Living Room
- Dining Room
- Loft
- Breakfast Area or Nook
- Laundry Room
Bedrooms and Bathrooms
- 4 Bedrooms
- Walk-In Closet
- 3 Full Bathrooms
Community Details
Overview
- Association fees include lawn maintenance, ground maintenance
Recreation
- Community Cabanas
- Community Pool
Map
Other Move In Ready Homes in Westfall - The Townes
About the Builder
- Westfall - The Townes
- Westfall
- 0 Skyland Dr Unit CAR4306439
- 00 Marve St
- Blackwood Creek
- 3335 Burberry Dr
- 3448 Saddlebred Dr
- 3456 Saddlebred Dr
- Stagecoach Station
- 3464 Saddlebred Dr
- 3467 Saddlebred Dr
- 3474 Bear Den Dr
- 3337 Strong Box Ln
- 3325 Strong Box Ln
- 3329 Strong Box Ln
- 3321 Strong Box Ln
- 3472 Saddlebred Dr
- 3478 Bear Den Dr
- 3501 Saddlebred Dr
- 3324 Fox Hall Dr
