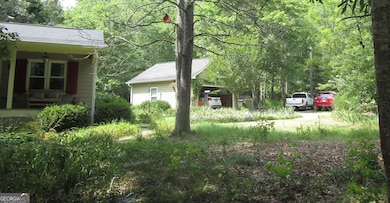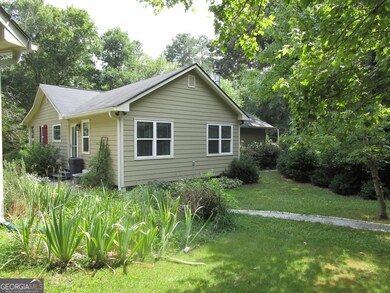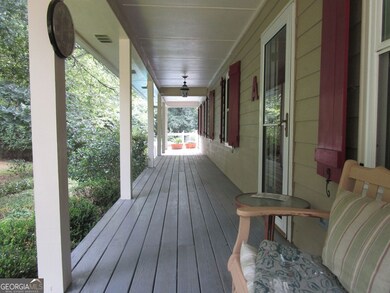
$365,500
- 3 Beds
- 2 Baths
- 1,792 Sq Ft
- 283 Wesley Chapel Rd
- Lexington, GA
Welcome to a stunning property on 5 acres, that exudes charm and at every turn, appealing to those with a discerning taste for comfort. As you step through the front entrance,warm and inviting atmosphere.. The heart of the home is undoubtedly the kitchen, where culinary dreams come to life. The Dining area, perfect for hosting sumptuous meals and creating cherished memories with family and
CHERYL J MARTIN Berkshire Hathaway HomeServices Georgia Properties






