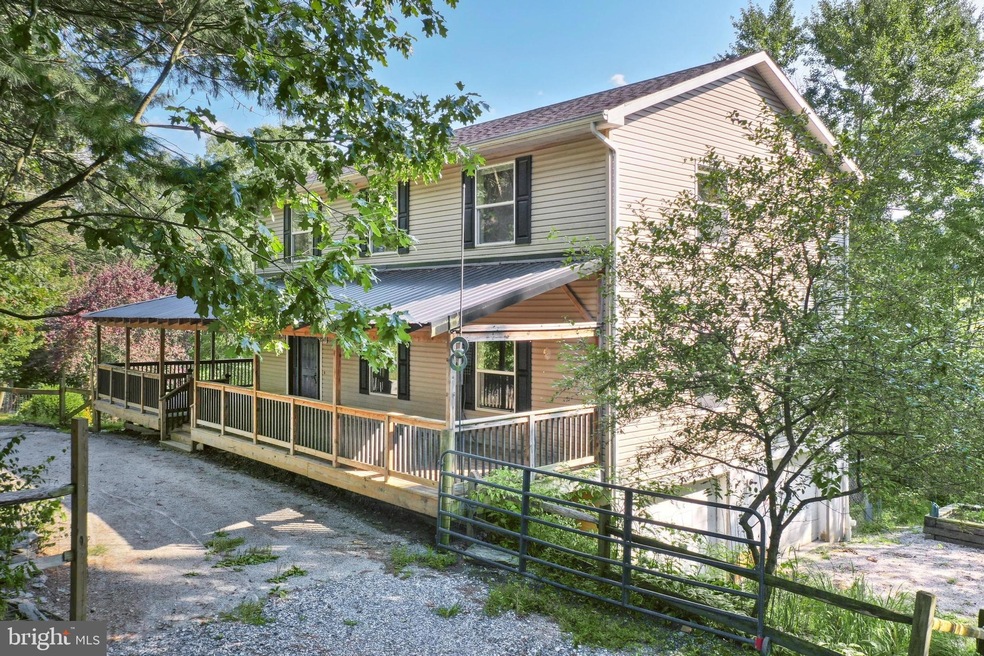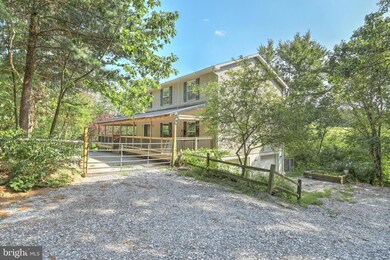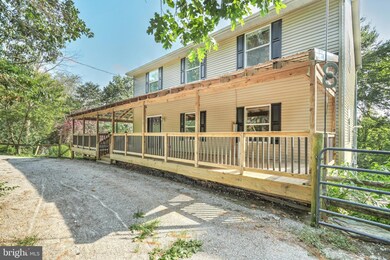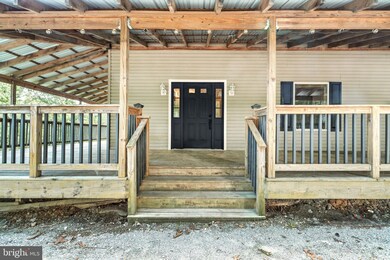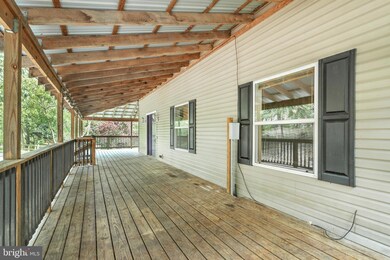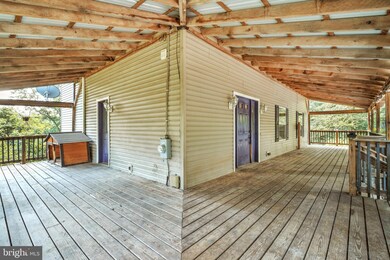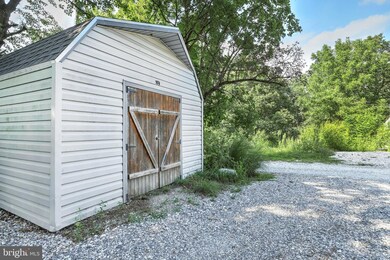
2830 Schell Ln Red Lion, PA 17356
Highlights
- Colonial Architecture
- Private Lot
- Partially Wooded Lot
- Wood Burning Stove
- Traditional Floor Plan
- Attic
About This Home
As of September 2022Secluded 2-Story Home in Red Lion on 1.2 Acres and almost 3000 sq ft. Here is your chance to get away from the hustle and bustle and enjoy the view from your wrap around porch, you may even see some deer or wild turkeys. This homes features 4 bedrooms, 2.5 bathrooms, and a 2 car garage. On the first floor you have a large L-shaped living room with pellet stove. The first floor also features a laundry room, dining area, large kitchen, and half bath! And check out those kitchen appliances... The Refrigerator/ Freezer is an All-Refrigerator and an All-Freezer with 38cf! The oven is a double oven induction range, built in microwave with convection. Take a peak upstairs and you'll find generously sized rooms, a full bathroom and primary suite complete with walk-in closet, vanity, and an en-suite bathroom. The basement features a storage room, den, and access to the 2 car garage. Outside you'll find a chicken coop, run-in shed, fenced in yard, storage shed, chicken yard, dog run, raised garden bed, and so much more! You will fall in love with the location first and then you'll fall even harder for the space and storage! The fenced in yard would be great for your 4 legged friends and possibly even room for a farm animal or two (check with the township). The home is very energy efficient with well insulated walls, zoned heating and cooling, Superior basement walls, and wood pellet stove. Don't let this one slip away, set up a tour with your agent.
Last Agent to Sell the Property
Berkshire Hathaway HomeServices Homesale Realty License #RS335426 Listed on: 09/07/2022

Property Details
Home Type
- Modular Prefabricated Home
Est. Annual Taxes
- $5,887
Year Built
- Built in 2005
Lot Details
- 1.2 Acre Lot
- Rural Setting
- Split Rail Fence
- Property is Fully Fenced
- Private Lot
- Level Lot
- Partially Wooded Lot
- Backs to Trees or Woods
- Front and Side Yard
- Property is in very good condition
Parking
- 2 Car Direct Access Garage
- 4 Driveway Spaces
- Basement Garage
- Oversized Parking
- Side Facing Garage
- Gravel Driveway
Home Design
- Colonial Architecture
- Asphalt Roof
- Metal Roof
- Aluminum Siding
- Vinyl Siding
- Concrete Perimeter Foundation
Interior Spaces
- Property has 2 Levels
- Traditional Floor Plan
- Wood Burning Stove
- Living Room
- Dining Room
- Den
- Partially Finished Basement
- Garage Access
- Breakfast Area or Nook
- Attic
Bedrooms and Bathrooms
- 4 Bedrooms
- En-Suite Primary Bedroom
- Walk-In Closet
- <<tubWithShowerToken>>
Laundry
- Laundry Room
- Laundry on main level
Eco-Friendly Details
- Energy-Efficient Appliances
- Energy-Efficient HVAC
Schools
- North Hopewell-Winterstown Elementary School
- Red Lion Area Junior Middle School
- Red Lion Area Senior High School
Utilities
- Central Air
- Electric Baseboard Heater
- Well
- Electric Water Heater
- On Site Septic
Listing and Financial Details
- Tax Lot 0060
- Assessor Parcel Number 41-000-FJ-0060-A0-00000
Community Details
Overview
- No Home Owners Association
Pet Policy
- Pets Allowed
Ownership History
Purchase Details
Home Financials for this Owner
Home Financials are based on the most recent Mortgage that was taken out on this home.Purchase Details
Home Financials for this Owner
Home Financials are based on the most recent Mortgage that was taken out on this home.Purchase Details
Home Financials for this Owner
Home Financials are based on the most recent Mortgage that was taken out on this home.Purchase Details
Similar Home in Red Lion, PA
Home Values in the Area
Average Home Value in this Area
Purchase History
| Date | Type | Sale Price | Title Company |
|---|---|---|---|
| Deed | $338,000 | -- | |
| Deed | $219,900 | None Available | |
| Deed | $15,612 | Lawyers Title Insurance Corp | |
| Interfamily Deed Transfer | $40,000 | -- |
Mortgage History
| Date | Status | Loan Amount | Loan Type |
|---|---|---|---|
| Open | $223,000 | New Conventional | |
| Previous Owner | $260,480 | FHA | |
| Previous Owner | $212,668 | FHA | |
| Previous Owner | $215,916 | FHA | |
| Previous Owner | $215,600 | Unknown | |
| Previous Owner | $183,000 | Fannie Mae Freddie Mac |
Property History
| Date | Event | Price | Change | Sq Ft Price |
|---|---|---|---|---|
| 09/30/2022 09/30/22 | Sold | $338,000 | +2.4% | $123 / Sq Ft |
| 09/10/2022 09/10/22 | Pending | -- | -- | -- |
| 09/07/2022 09/07/22 | For Sale | $330,000 | +50.1% | $120 / Sq Ft |
| 01/30/2015 01/30/15 | Sold | $219,900 | -12.0% | $80 / Sq Ft |
| 01/03/2015 01/03/15 | Pending | -- | -- | -- |
| 08/04/2013 08/04/13 | For Sale | $250,000 | -- | $91 / Sq Ft |
Tax History Compared to Growth
Tax History
| Year | Tax Paid | Tax Assessment Tax Assessment Total Assessment is a certain percentage of the fair market value that is determined by local assessors to be the total taxable value of land and additions on the property. | Land | Improvement |
|---|---|---|---|---|
| 2025 | $6,077 | $192,870 | $45,900 | $146,970 |
| 2024 | $5,888 | $192,870 | $45,900 | $146,970 |
| 2023 | $5,888 | $192,870 | $45,900 | $146,970 |
| 2022 | $5,888 | $192,870 | $45,900 | $146,970 |
| 2021 | $5,695 | $192,870 | $45,900 | $146,970 |
| 2020 | $5,695 | $192,870 | $45,900 | $146,970 |
| 2019 | $5,676 | $192,870 | $45,900 | $146,970 |
| 2018 | $5,676 | $192,870 | $45,900 | $146,970 |
| 2017 | $5,676 | $192,870 | $45,900 | $146,970 |
| 2016 | $0 | $192,870 | $45,900 | $146,970 |
| 2015 | -- | $192,870 | $45,900 | $146,970 |
| 2014 | -- | $192,870 | $45,900 | $146,970 |
Agents Affiliated with this Home
-
Jessica Engle

Seller's Agent in 2022
Jessica Engle
Berkshire Hathaway HomeServices Homesale Realty
(717) 330-6826
87 Total Sales
-
Joe Vickers

Buyer's Agent in 2022
Joe Vickers
Samson Properties
(410) 239-0032
41 Total Sales
-
Robert Stambaugh

Seller's Agent in 2015
Robert Stambaugh
Century 21 Dale Realty Co.
(717) 848-6163
10 Total Sales
-
JENNIFER KUNTZ
J
Buyer's Agent in 2015
JENNIFER KUNTZ
Joy Daniels Real Estate Group, Ltd
(717) 574-3891
2 Total Sales
Map
Source: Bright MLS
MLS Number: PAYK2029318
APN: 41-000-FJ-0060.A0-00000
- Vacant Lot Oak Ridge Ave
- 725 S Pleasant Ave
- 113 Brant Dr
- Rivendell Model West Rd
- ST. MICHAELS MODEL West Rd
- Lot 4 West Rd
- 2939 Iron Stone Hill Rd
- 206 Loucks St
- 500 S Pleasant Ave
- 435 Frederick Dr
- 0 Pleasant View Rd
- 266 Kirsta Ln
- 0 Gary Dr
- 231 Kirsta Ln
- 136 Teila Dr
- 1175 Potosi Rd
- 241 Country Ridge Dr
- 106 Teila Dr
- 262 Country Ridge Dr
- 2984 Honey Valley Rd
