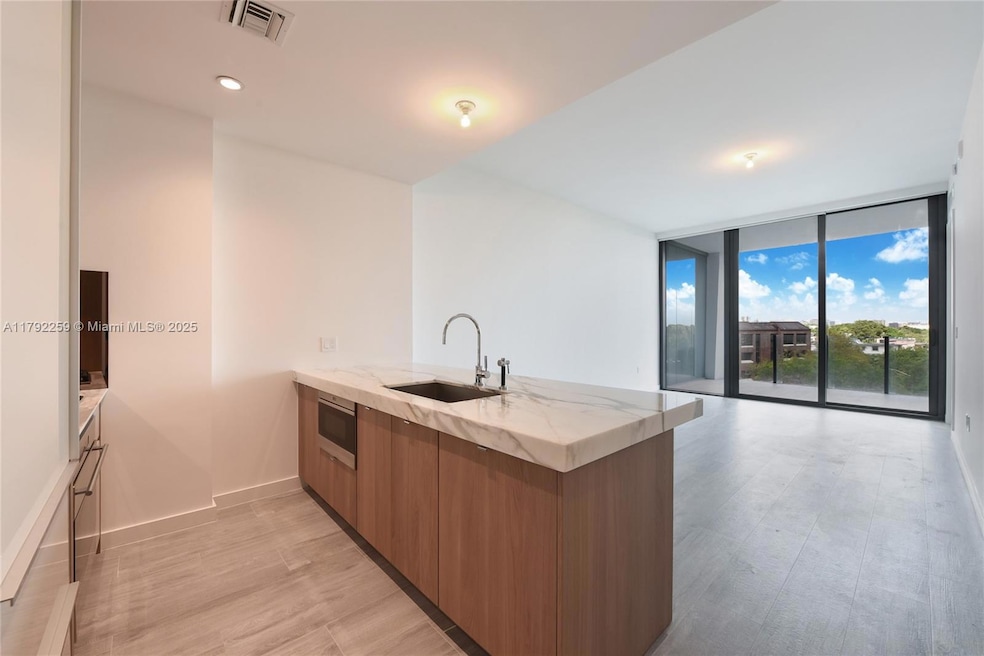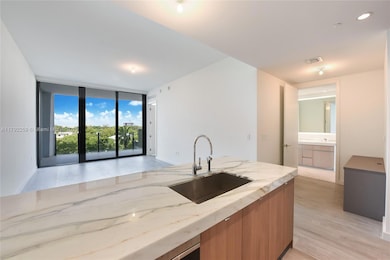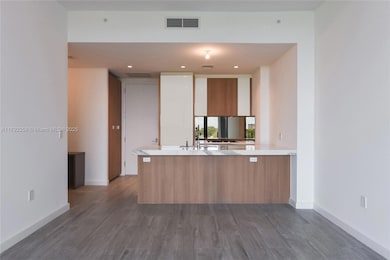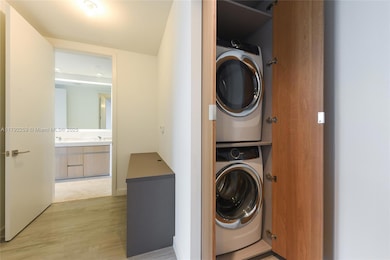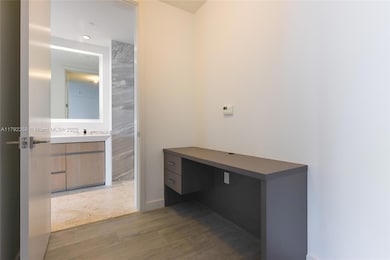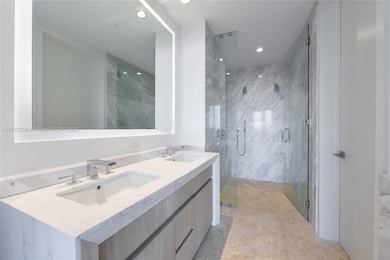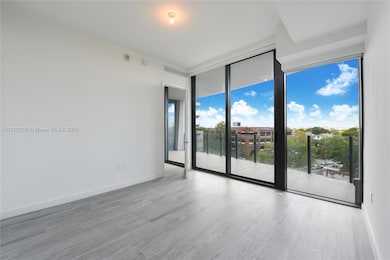Park Grove 2831 S Bayshore Dr Unit 606 Miami, FL 33133
Northeast Coconut Grove NeighborhoodHighlights
- Valet Parking
- Bar or Lounge
- Gated with Attendant
- Coconut Grove Elementary School Rated A
- Fitness Center
- 4-minute walk to Kenneth M Myers Bayside Park
About This Home
1-Bed + Den/1-Bath unit situated in Tower 3 at Park Grove in bayfront Coconut Grove, steps from a variety of shopping, restaurants, parks & marinas. 759 SF of interior space offering floor-to-ceiling windows/sliding doors, wood-grained porcelain flooring, custom lighting & remote-controlled shades throughout. Eat-in Chef's kitchen with island, marble countertops & Wolf/Sub-Zero appliances. Bedroom features custom walk-in closet & blackout/solar shades. Den boasts custom built-in desk. Private terrace with stunning views of Coconut Grove. Park Grove amenities include a Major Food Group restaurant, pool deck with 500-FT pool & private cabanas, rooftop pool, outdoor amphitheater, kid's room, club room, high-tech fitness center, yoga room, wellness spa, movie theater & lush gardens.
Condo Details
Home Type
- Condominium
Est. Annual Taxes
- $10,985
Year Built
- Built in 2018
Parking
- 1 Car Attached Garage
- Guest Parking
Home Design
- Concrete Block And Stucco Construction
Interior Spaces
- 759 Sq Ft Home
- Built-In Features
- Blinds
- Combination Dining and Living Room
- Marble Flooring
Kitchen
- Eat-In Kitchen
- <<builtInOvenToken>>
- Gas Range
- <<microwave>>
- Dishwasher
- Cooking Island
- Disposal
Bedrooms and Bathrooms
- 1 Bedroom
- Closet Cabinetry
- Walk-In Closet
- 1 Full Bathroom
Home Security
Pool
- Outdoor Pool
- Spa
Schools
- Coconut Grove Elementary School
- Ponce De Leon Middle School
- Coral Gables High School
Additional Features
- West Facing Home
- Central Heating and Cooling System
Listing and Financial Details
- Property Available on 6/9/25
- 1 Year With Renewal Option Lease Term
- Assessor Parcel Number 01-41-21-402-0980
Community Details
Overview
- No Home Owners Association
- High-Rise Condominium
- Club Residences Park Grove Condos
- Club Residences Park Grove,Park Grove Tower 3 Subdivision
- 23-Story Property
Amenities
- Valet Parking
- Full Time Lobby Attendant
- Community Center
- Bar or Lounge
- Elevator
Recreation
- Community Playground
- Community Spa
Pet Policy
- Breed Restrictions
Security
- Gated with Attendant
- Resident Manager or Management On Site
- Card or Code Access
- High Impact Windows
- High Impact Door
Map
About Park Grove
Source: MIAMI REALTORS® MLS
MLS Number: A11792259
APN: 01-4121-402-0980
- 2831 S Bayshore Dr Unit 705
- 2831 S Bayshore Dr Unit 506
- 2831 S Bayshore Dr Unit 2204
- 2801 Florida Ave Unit 415
- 2801 Florida Ave Unit 405
- 2821 S Bayshore Dr Unit 20AB
- 2821 S Bayshore Dr Unit 19B
- 2821 S Bayshore Dr Unit 16A
- 2843 S Bayshore Dr Unit VILLA1 VILLA2
- 2843 S Bayshore Dr Unit P3-C/D
- 3400 SW 27th Ave Unit 1904
- 3400 SW 27th Ave Unit 1605
- 3400 SW 27th Ave Unit 1102
- 3400 SW 27th Ave Unit 1506
- 3400 SW 27th Ave Unit 303
- 3400 SW 27th Ave Unit 1107
- 3400 SW 27th Ave Unit 1902
- 3400 SW 27th Ave Unit 302
- 3400 SW 27th Ave Unit 704
- 3400 SW 27th Ave Unit 2202
- 2831 S Bayshore Dr Unit 1002
- 2831 S Bayshore Dr Unit 705
- 2831 S Bayshore Dr Unit 605
- 2831 S Bayshore Dr Unit 1005
- 2831 S Bayshore Dr Unit PH-3
- 2831 S Bayshore Dr Unit 402
- 2831 S Bayshore Dr Unit 1405
- 2831 S Bayshore Dr Unit 1708
- 2831 S Bayshore Dr Unit 902
- 2831 S Bayshore Dr Unit 2006
- 2831 S Bayshore Dr Unit 1505
- 2831 S Bayshore Dr Unit 908
- 2801 Florida Ave Unit 232
- 2801 Florida Ave Unit 410
- 2821 S Bayshore Dr Unit 20D
- 3333 Rice St Unit 203
- 2843 S Bayshore Dr Unit P3-C/D
- 2843 S Bayshore Dr Unit 10C
- 2843 S Bayshore Dr Unit 16B
- 3400 SW 27th Ave
