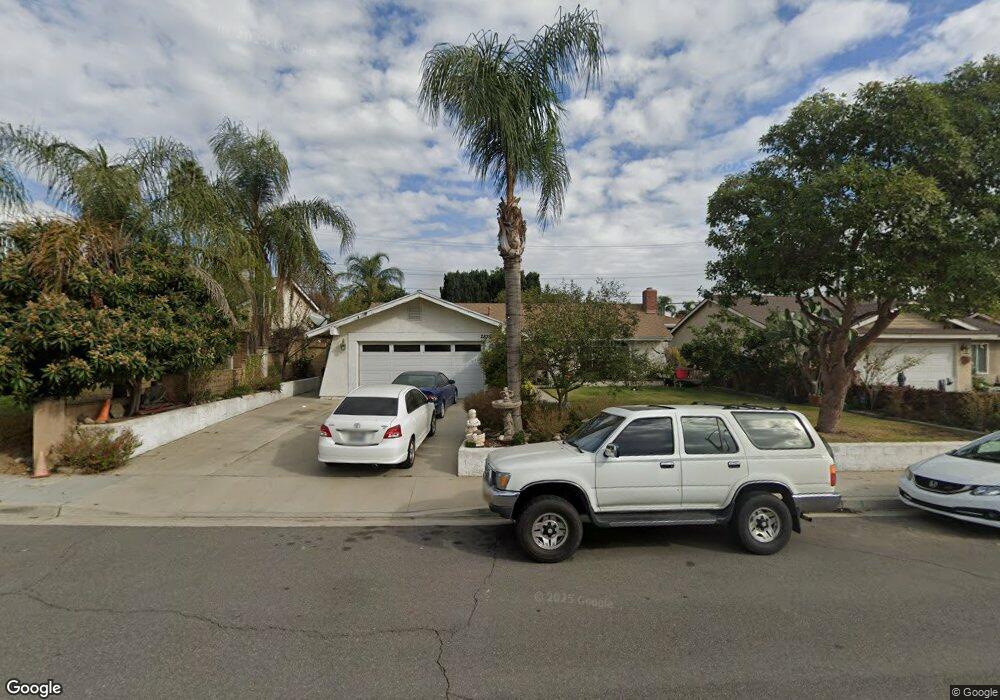2833 Carnoustie Ct Ontario, CA 91761
Ontario Ranch NeighborhoodEstimated Value: $668,709 - $718,000
4
Beds
2
Baths
1,318
Sq Ft
$533/Sq Ft
Est. Value
About This Home
This home is located at 2833 Carnoustie Ct, Ontario, CA 91761 and is currently estimated at $701,927, approximately $532 per square foot. 2833 Carnoustie Ct is a home located in San Bernardino County with nearby schools including Levi H. Dickey Elementary School, Woodcrest Junior High, and Chino High School.
Ownership History
Date
Name
Owned For
Owner Type
Purchase Details
Closed on
Sep 25, 2008
Sold by
Martinez Juan and Martinez Maria
Bought by
Martinez Juan
Current Estimated Value
Home Financials for this Owner
Home Financials are based on the most recent Mortgage that was taken out on this home.
Original Mortgage
$185,287
Outstanding Balance
$123,566
Interest Rate
6.49%
Mortgage Type
FHA
Estimated Equity
$578,361
Purchase Details
Closed on
Jun 30, 1999
Sold by
Gutierrez Carmen
Bought by
Martinez Juan and Martinez Maria
Purchase Details
Closed on
Jan 14, 1998
Sold by
Martinez Abel and Martinez Guadalupe
Bought by
Martinez Juan and Martinez Maria
Home Financials for this Owner
Home Financials are based on the most recent Mortgage that was taken out on this home.
Original Mortgage
$172,500
Interest Rate
7.13%
Purchase Details
Closed on
May 31, 1994
Sold by
Martinez Juan and Martinez Maria
Bought by
Gutierrez Carmen
Create a Home Valuation Report for This Property
The Home Valuation Report is an in-depth analysis detailing your home's value as well as a comparison with similar homes in the area
Home Values in the Area
Average Home Value in this Area
Purchase History
| Date | Buyer | Sale Price | Title Company |
|---|---|---|---|
| Martinez Juan | -- | Commerce Title | |
| Martinez Juan | -- | -- | |
| Martinez Juan | -- | Benefit Land Title Ins Co | |
| Gutierrez Carmen | -- | -- |
Source: Public Records
Mortgage History
| Date | Status | Borrower | Loan Amount |
|---|---|---|---|
| Open | Martinez Juan | $185,287 | |
| Previous Owner | Martinez Juan | $172,500 |
Source: Public Records
Tax History Compared to Growth
Tax History
| Year | Tax Paid | Tax Assessment Tax Assessment Total Assessment is a certain percentage of the fair market value that is determined by local assessors to be the total taxable value of land and additions on the property. | Land | Improvement |
|---|---|---|---|---|
| 2025 | $2,203 | $201,345 | $70,470 | $130,875 |
| 2024 | $2,203 | $197,397 | $69,088 | $128,309 |
| 2023 | $2,143 | $193,526 | $67,733 | $125,793 |
| 2022 | $2,130 | $189,731 | $66,405 | $123,326 |
| 2021 | $2,089 | $186,011 | $65,103 | $120,908 |
| 2020 | $2,062 | $184,103 | $64,435 | $119,668 |
| 2019 | $2,026 | $180,494 | $63,172 | $117,322 |
| 2018 | $1,982 | $176,955 | $61,933 | $115,022 |
| 2017 | $1,947 | $173,486 | $60,719 | $112,767 |
| 2016 | $1,820 | $170,084 | $59,528 | $110,556 |
| 2015 | $1,784 | $167,529 | $58,634 | $108,895 |
| 2014 | $1,749 | $164,247 | $57,485 | $106,762 |
Source: Public Records
Map
Nearby Homes
- 1855 E Riverside Dr Space169
- 1855 E Riverside Dr Unit 191
- 1855 E Riverside Dr Unit 415
- 1855 E Riverside Dr Unit 326
- 1855 E Riverside Dr Unit Space 405
- 1855 E Riverside Dr Unit 388
- 1855 E Riverside Dr Unit 293
- 1855 E Riverside Dr Unit 300
- 1855 E Riverside Dr Unit 9
- 1855 E Riverside Dr Unit 392
- 1855 E Riverside Dr Unit 94
- 1855 E Riverside Dr Unit 128
- 1855 E Riverside Dr Unit 158
- 1855 E Riverside Dr Unit 264
- 1855 E Riverside Dr Unit 74e
- 11130 E Riverside Dr
- 2641 S Sacramento Place
- 2620 S Quaker Ridge Place
- 1557 E Cherry Hill St
- 2817 S Lassen Ave
- 2841 Carnoustie Ct
- 2827 Carnoustie Ct
- 2849 Carnoustie Ct
- 2828 S Whispering Lakes Ln
- 2834 S Whispering Lakes Ln
- 2855 S Inverness Ct
- 2820 S Whispering Lakes Ln
- 2815 Carnoustie Ct
- 2855 Carnoustie Ct
- 2842 S Whispering Lakes Ln
- 2860 S La Costa Ct
- 2869 S Inverness Ct
- 2850 S Inverness Ct
- 2811 Carnoustie Ct
- 2809 Doral Ct
- 2812 S Whispering Lakes Ln
- 2861 Carnoustie Ct
- 2850 S Whispering Lakes Ln
- 2874 S La Costa Ct
- 2875 S Inverness Ct
