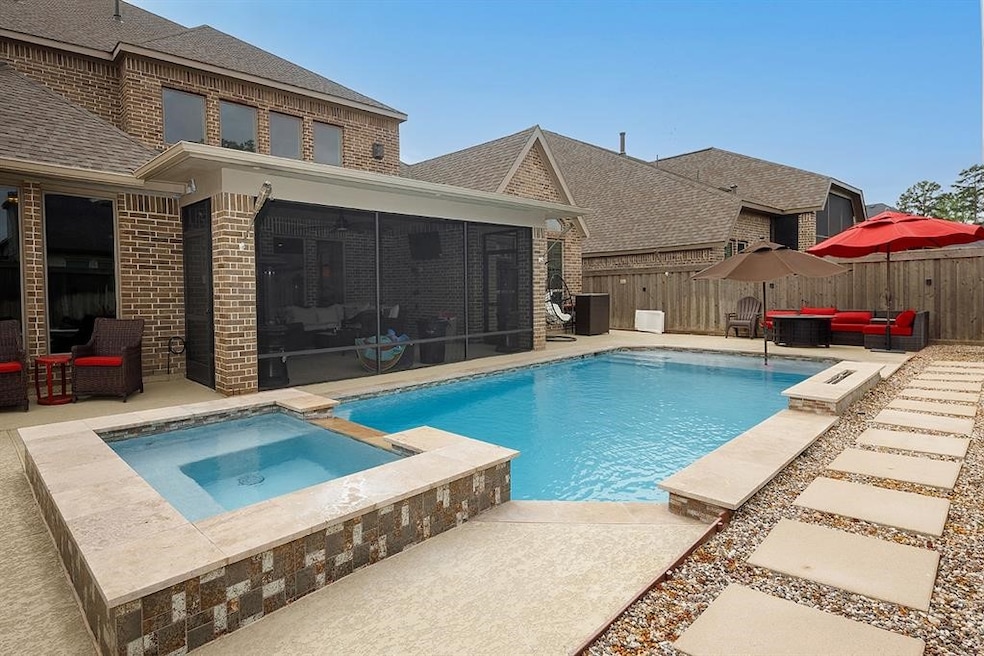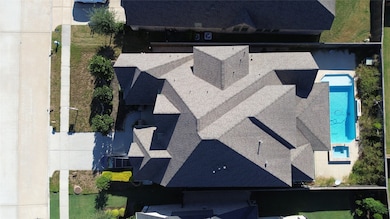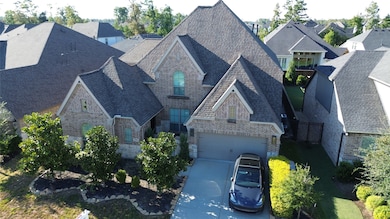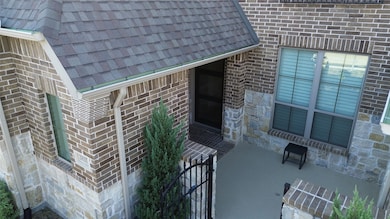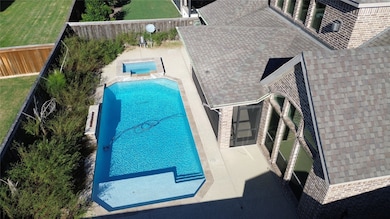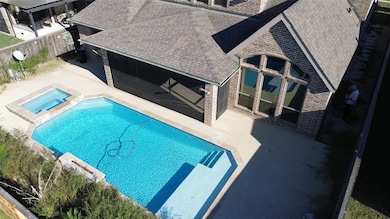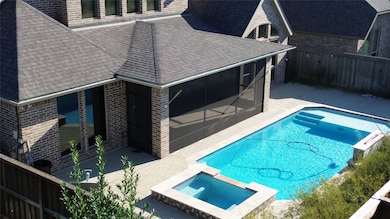28337 Sterling Oak Dr Spring, TX 77386
Woodson's Reserve NeighborhoodHighlights
- Fitness Center
- Tennis Courts
- Clubhouse
- York J High School Rated A
- Heated In Ground Pool
- Deck
About This Home
Welcome to 28337 Sterling Oak Drive in the prestigious Woodson’s Reserve of Spring, Texas a stunning 2-story home built in 2019 with over 3,700 sq ft of luxury on a 8,700 sq ft lot. This elegant 5-bedroom, 5.5-bath residence features soaring ceilings, a two-story family room filled with natural light, and a cozy fireplace that anchors the open layout. The chef’s kitchen offers a large island with bar seating, walk-in pantry, and seamless flow into the dining and living areas, perfect for entertaining. The primary suite on the main floor includes a spa-style bath with dual vanities, soaking tub, glass shower, and walk-in closet, while a guest suite, study with French doors, and media room add flexibility. Upstairs, enjoy a game room overlooking the living area. Outside, relax under the covered patio or by the optional backyard pool, all within a fenced yard. With a three-car garage, this home blends comfort, style, and convenience, a standout in one of Spring’s top neighborhoods.
Home Details
Home Type
- Single Family
Est. Annual Taxes
- $10,940
Year Built
- Built in 2019
Lot Details
- 8,002 Sq Ft Lot
- Southeast Facing Home
- Back Yard Fenced
- Sprinkler System
Parking
- 3 Car Attached Garage
- Tandem Garage
Home Design
- Contemporary Architecture
Interior Spaces
- 3,726 Sq Ft Home
- 2-Story Property
- Wired For Sound
- High Ceiling
- Ceiling Fan
- Gas Log Fireplace
- Formal Entry
- Screened Porch
- Washer and Gas Dryer Hookup
Kitchen
- Walk-In Pantry
- Double Oven
- Gas Cooktop
- Microwave
- Dishwasher
- Granite Countertops
- Disposal
Flooring
- Carpet
- Tile
Bedrooms and Bathrooms
- 5 Bedrooms
- En-Suite Primary Bedroom
- Soaking Tub
- Separate Shower
Home Security
- Security System Owned
- Fire and Smoke Detector
Eco-Friendly Details
- Energy-Efficient Windows with Low Emissivity
- Energy-Efficient HVAC
- Energy-Efficient Insulation
- Energy-Efficient Thermostat
- Ventilation
Pool
- Heated In Ground Pool
- Gunite Pool
Outdoor Features
- Pond
- Tennis Courts
- Deck
- Patio
Schools
- Hines Elementary School
- York Junior High School
- Grand Oaks High School
Utilities
- Central Heating and Cooling System
- Heating System Uses Gas
- Programmable Thermostat
- Cable TV Available
Listing and Financial Details
- Property Available on 11/5/25
- Long Term Lease
Community Details
Overview
- Woodson Reserve Association
- Woodson's Reserve Sec 15 Subdivision
Amenities
- Picnic Area
- Clubhouse
- Meeting Room
- Party Room
Recreation
- Tennis Courts
- Community Basketball Court
- Pickleball Courts
- Sport Court
- Community Playground
- Fitness Center
- Community Pool
- Park
- Dog Park
- Trails
Pet Policy
- No Pets Allowed
Map
Source: Houston Association of REALTORS®
MLS Number: 48601449
APN: 9737-15-00900
- 5217 Liberty Cove Dr
- 5361 Cherry Spring Dr
- 5514 Harvest Oak Landing Dr
- 28295 Emerald Bend
- 28228 Cedar Peak Dr
- 27919 Inspire Crest Landing
- 28227 Clear Breeze Ct
- 4603 Silver Moon Dr
- 28212 Cedar Peak Dr
- 28227 Cedar Peak Dr
- 4582 Silver Moon Dr
- 4345 Victoria Pine Dr
- 4300 Silver Oak Place
- 4226 Davis Oak Dr
- 28210 Wooded Mist Dr
- 5015 Ossineke Ct
- 27322 Whispering Maple Way
- 28213 Briarwood Pass
- 4911 Ontonagon Way
- 28002 Whispering Maple Way
- 28289 Emerald Bend
- 28227 Cedar Peak Dr
- 4218 Davis Oak Dr
- 4326 Victoria Pine Dr
- 5006 Newport Ct
- 28216 Beckwood Dr
- 3834 Supremes Trail
- 3822 Supremes Trail
- 5005 Valley Wind Ct
- 27911 Seger Bend Trail
- 28325 Birnham Woods Dr
- 27817 Ellie Oak Ln
- 4639 Sequoia Echo Dr
- 4826 Marigold Breeze Dr
- 4418 Lone Alcove Dr
- 2724 Altissimo Ct
- 1710 Finney Knoll Ln
- 28043 Rocky Heights Dr
- 22095 Volante Dr
- 27363 Pendleton Trace Dr
