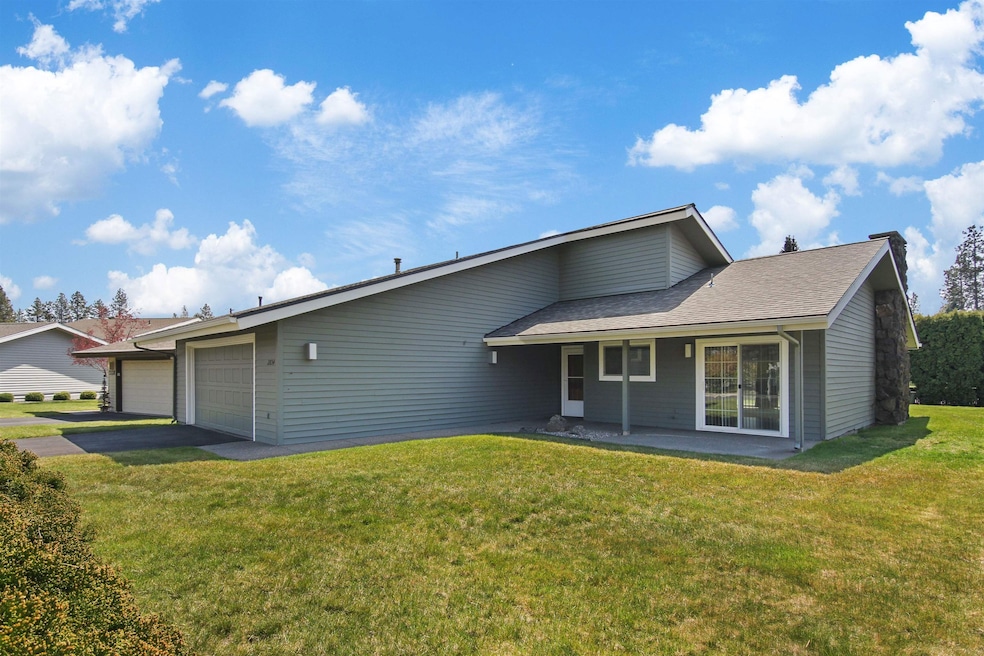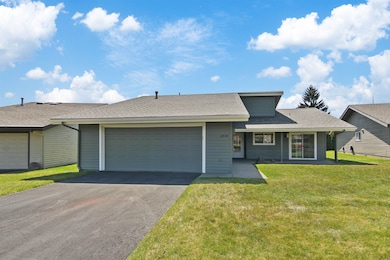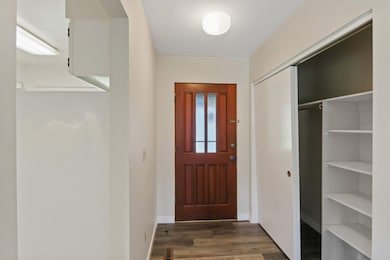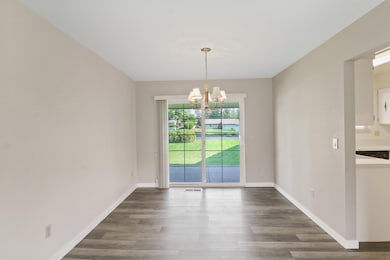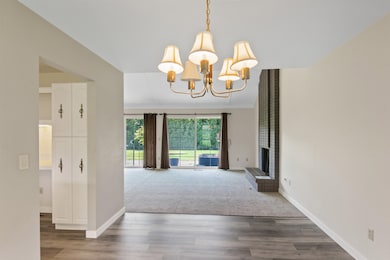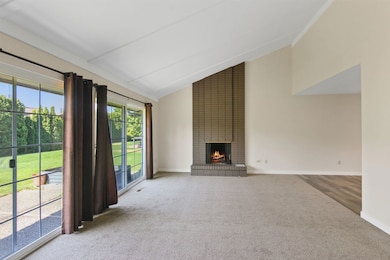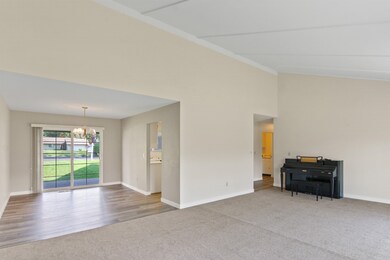
2834 S Pittsburg St Unit 2834 S. Pittsburg St Spokane, WA 99203
Rockwood NeighborhoodEstimated payment $2,973/month
Highlights
- Very Popular Property
- Secluded Lot
- 2 Car Attached Garage
- Hutton Elementary School Rated A-
- Cul-De-Sac
- Patio
About This Home
Welcome to Rockwood Crescent, a charming active community nestled in a serene South Hill neighborhood. This rare stand-alone patio home offers an exceptional opportunity to own in a sought-after, tranquil cul-de-sac location. Ideal for snowbirds or those seeking a low-maintenance year-round residence, this zero-step entrance, turn-key PUD (Planned Unit Development) is perfect! NEW stainless steel appliances. NEW carpet and NEW LPV flooring throughout! NEW roof in April 2025!! This unique neighborhood design provides an abundance of common areas. 2 bedrooms, 2 bathrooms on the main floor. Upstairs, you'll find a delightful bonus space perfect for guests or an office, providing both privacy and flexibility. Enough space to add a 3rd bathroom if desired. This home offers Nearly 1900 sq. Ft. finished. The spacious main floor is thoughtfully designed to offer everything you need for comfortable, single-level living. Double sliders access the rear yard patio. Expansive 2 car garage.
Listing Agent
John L Scott, Inc. Brokerage Phone: (509) 990-3223 License #34065 Listed on: 07/17/2025

Property Details
Home Type
- Condominium
Year Built
- Built in 1971
Lot Details
- Property fronts a private road
- Cul-De-Sac
- Level Lot
- Sprinkler System
HOA Fees
- $455 Monthly HOA Fees
Parking
- 2 Car Attached Garage
- Garage Door Opener
- Off-Site Parking
Interior Spaces
- 1,864 Sq Ft Home
- 1-Story Property
- Fireplace Features Masonry
- Utility Room
Kitchen
- Free-Standing Range
- Dishwasher
Bedrooms and Bathrooms
- 3 Bedrooms
- 2 Bathrooms
Laundry
- Dryer
- Washer
Outdoor Features
- Patio
Schools
- Sacajewea Middle School
- Lewis & Clark High School
Utilities
- Forced Air Heating and Cooling System
- Cable TV Available
Community Details
- Planned Unit Development
Listing and Financial Details
- Assessor Parcel Number 35283.3414
Map
Home Values in the Area
Average Home Value in this Area
Property History
| Date | Event | Price | Change | Sq Ft Price |
|---|---|---|---|---|
| 07/17/2025 07/17/25 | For Sale | $385,000 | -- | $207 / Sq Ft |
Similar Homes in Spokane, WA
Source: Spokane Association of REALTORS®
MLS Number: 202520662
- 3001 Winthrop Ln
- 1841 E Pinecrest Rd
- 3023 S Winthrop Ln
- 2711 S Pittsburg St
- 1909 E Pinecrest Rd
- 3014 S Perry St Unit 3014
- 2010 E Pinecrest Rd
- 2102 E 30th Ave Unit 2102
- 2101 E 30th Ave
- 1303 E 30th Ave Unit 1305
- 2007 E 33rd Ave
- 3210 S Crestline St
- 3222 S Crestline St
- 3410 S Napa St
- 2111 E 34th Ave
- 1101 E 27th Ave
- 1111 E 27th Ave
- 2114 E Cherry Tree Ln
- 1116 E Plateau Rd
- 1610 E 35th Ave
- 3003 S Perry St
- 1405 E 30th Ave
- 1026 E 30th Ave
- 2386 E 30th Ave
- 3520 S Southeast Blvd
- 2389 S Southeast Blvd
- 2632 E 27th Ave
- 2705 E 29th Ave
- 3406 S Grand Blvd
- 2921 E 36th Ave
- 2711 E Adirondack Ct
- 716 S Arthur St
- 3210 E 44th Ave
- 3304 E 44th Ave
- 5015 S Regal St
- 2525 E 53rd Ave
- 5111 S Regal St
- 12 E Rockwood Blvd
- 3005 E 53rd Ave
- 2702 E 55th Ave
