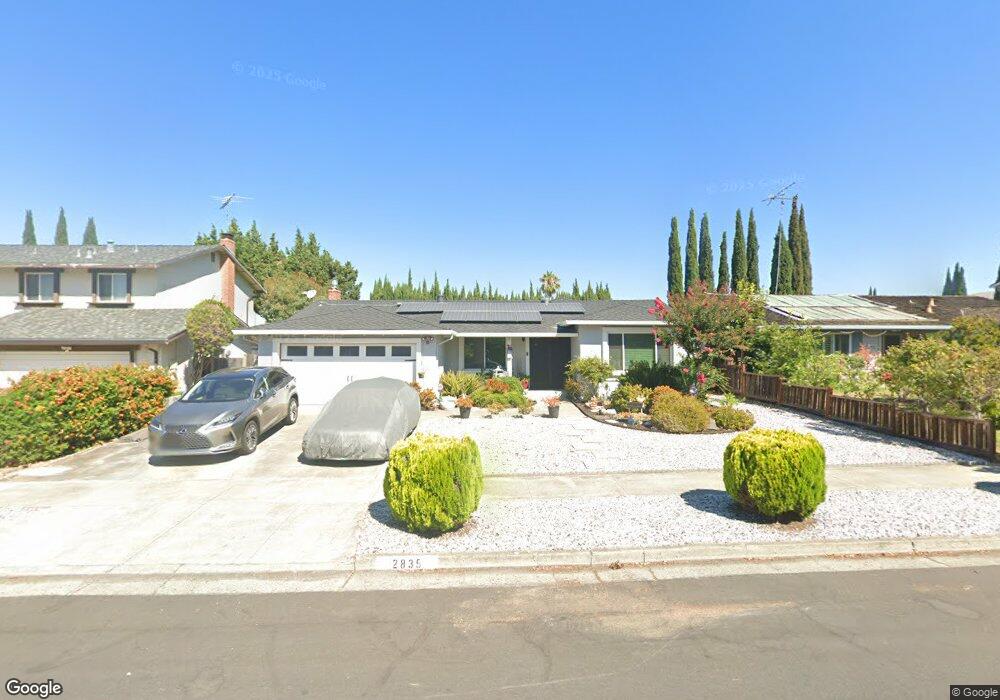2835 Ione Dr San Jose, CA 95132
Ruskin NeighborhoodEstimated Value: $1,521,000 - $1,859,000
4
Beds
2
Baths
1,579
Sq Ft
$1,068/Sq Ft
Est. Value
About This Home
This home is located at 2835 Ione Dr, San Jose, CA 95132 and is currently estimated at $1,686,670, approximately $1,068 per square foot. 2835 Ione Dr is a home located in Santa Clara County with nearby schools including Ruskin Elementary School, Sierramont Middle School, and Piedmont Hills High School.
Create a Home Valuation Report for This Property
The Home Valuation Report is an in-depth analysis detailing your home's value as well as a comparison with similar homes in the area
Home Values in the Area
Average Home Value in this Area
Tax History Compared to Growth
Tax History
| Year | Tax Paid | Tax Assessment Tax Assessment Total Assessment is a certain percentage of the fair market value that is determined by local assessors to be the total taxable value of land and additions on the property. | Land | Improvement |
|---|---|---|---|---|
| 2025 | $4,467 | $240,298 | $93,212 | $147,086 |
| 2024 | $4,467 | $235,587 | $91,385 | $144,202 |
| 2023 | $4,352 | $230,969 | $89,594 | $141,375 |
| 2022 | $4,323 | $226,441 | $87,838 | $138,603 |
| 2021 | $4,150 | $222,002 | $86,116 | $135,886 |
| 2020 | $3,994 | $219,726 | $85,233 | $134,493 |
| 2019 | $3,836 | $215,418 | $83,562 | $131,856 |
| 2018 | $3,767 | $211,195 | $81,924 | $129,271 |
| 2017 | $3,764 | $207,055 | $80,318 | $126,737 |
| 2016 | $3,603 | $202,996 | $78,744 | $124,252 |
| 2015 | $3,552 | $199,948 | $77,562 | $122,386 |
| 2014 | $3,046 | $196,032 | $76,043 | $119,989 |
Source: Public Records
Map
Nearby Homes
- 1373 Ferrel Ct
- 2966 Crater Ln
- 3190 Vesuvius Ln
- 3092 Halgrim Ct
- 2520 Amaryl Dr
- 1756 Valhalla Ct
- 3513 Ivalynn Cir
- 1103 Somerset Dr
- 3308 Whitman Way
- 3093 Melchester Dr
- 1055 N Capitol Ave Unit 51
- 1055 N Capitol Ave Unit 124
- 1055 N Capitol Ave Unit 180
- 2204 Ladymuir Ct
- 2280 Zoria Cir
- 1545 Stone Creek Dr
- 1810 Blackmore Ct
- Residence 3 Plan at Ascend
- Residence 1 Plan at Ascend
- Residence 2 Plan at Ascend
