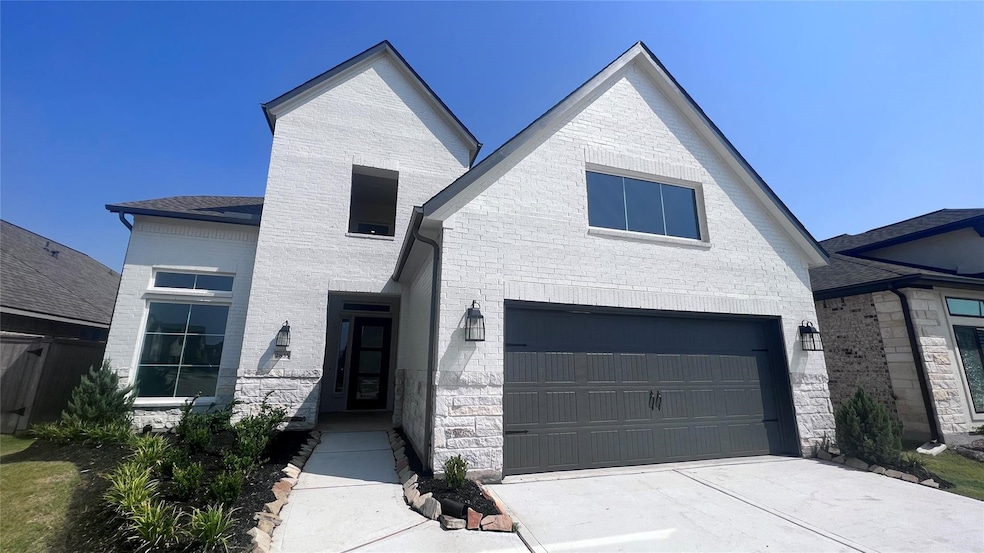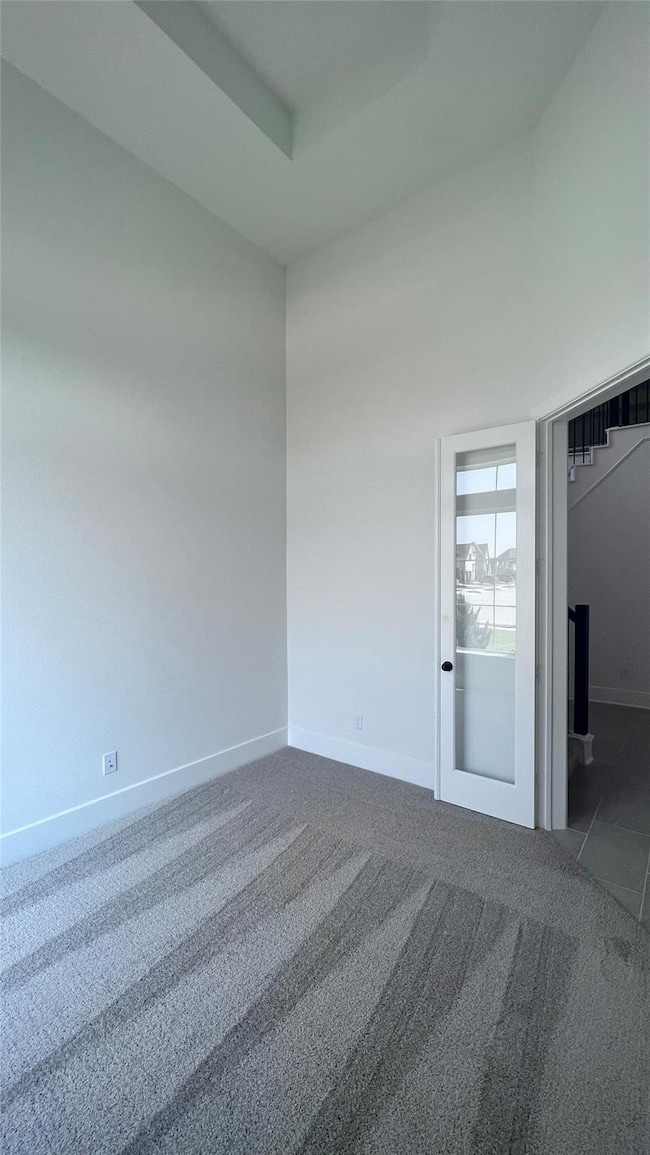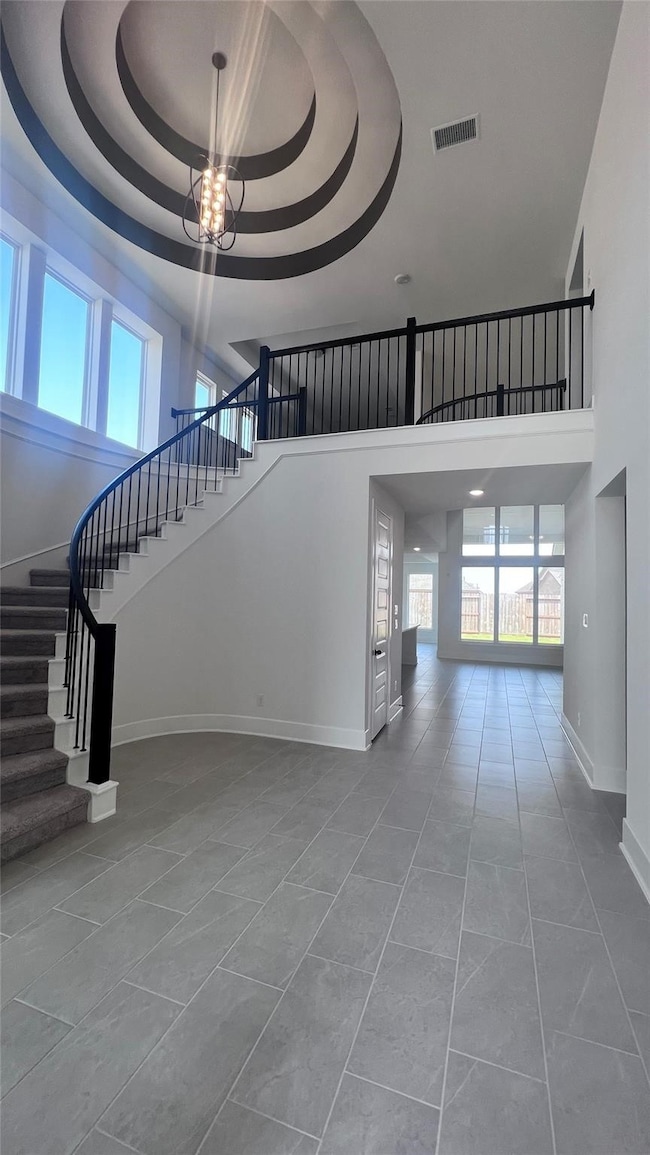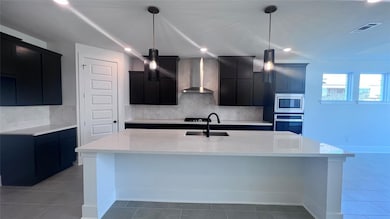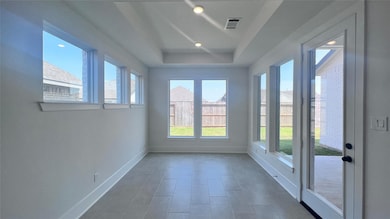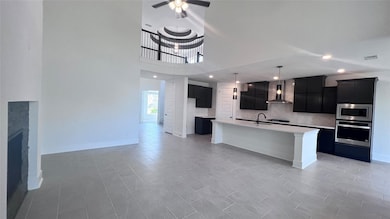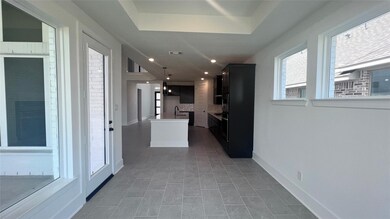2835 Lemonwood Ln Katy, TX 77494
Jordan Ranch NeighborhoodHighlights
- Tennis Courts
- Media Room
- Green Roof
- Kathleen Joerger Lindsey Elementary School Rated A
- New Construction
- 2-minute walk to Lemonwood Park
About This Home
"Westin house in a good schools district, offering an ideal family home. As you enter the foyer, your eyes are immediately drawn to the impressive spiral staircase and the 2 stories high ceiling in the spacious and bright living room. The open kitchen features quartz countertop, built-in oven and microwave, and a specially designed kitchen island that will undoubtedly become the centerpiece of gatherings as you prepare delicious meals and enjoy joyful moments with your family and friends. With two bedrooms conveniently located on the first floor, it provides easy accommodation for visiting parents. The oversized master bedroom boasts a private ensuite bathroom with a separate bathtub and dual sinks, allowing you to indulge in some personal time.
Home Details
Home Type
- Single Family
Est. Annual Taxes
- $14,275
Year Built
- Built in 2023 | New Construction
Lot Details
- 6,094 Sq Ft Lot
- Back Yard Fenced
- Cleared Lot
Parking
- 2 Car Attached Garage
Home Design
- Traditional Architecture
- Radiant Barrier
Interior Spaces
- 2,982 Sq Ft Home
- 2-Story Property
- High Ceiling
- Ceiling Fan
- Gas Fireplace
- Family Room Off Kitchen
- Breakfast Room
- Media Room
- Home Office
- Game Room
- Utility Room
- Washer and Gas Dryer Hookup
- Attic Fan
Kitchen
- Walk-In Pantry
- Electric Oven
- Gas Cooktop
- Microwave
- Dishwasher
- Kitchen Island
- Quartz Countertops
- Disposal
Flooring
- Carpet
- Tile
Bedrooms and Bathrooms
- 4 Bedrooms
- En-Suite Primary Bedroom
- Double Vanity
- Single Vanity
- Separate Shower
Home Security
- Security System Owned
- Fire and Smoke Detector
Eco-Friendly Details
- Green Roof
- Energy-Efficient Windows with Low Emissivity
- Energy-Efficient HVAC
- Energy-Efficient Lighting
- Energy-Efficient Insulation
- Energy-Efficient Thermostat
Outdoor Features
- Tennis Courts
- Deck
- Patio
Schools
- Lindsey Elementary School
- Leaman Junior High School
- Fulshear High School
Utilities
- Central Heating and Cooling System
- Heating System Uses Gas
- Programmable Thermostat
Listing and Financial Details
- Property Available on 11/2/25
- Long Term Lease
Community Details
Recreation
- Community Pool
Pet Policy
- Call for details about the types of pets allowed
- Pet Deposit Required
Additional Features
- Jordan Ranch Sec 26 Subdivision
- Clubhouse
Map
Source: Houston Association of REALTORS®
MLS Number: 48010368
APN: 4204-26-001-0080-901
- 2739 Chestnut Oak Cir
- 2854 Acacia Grove Dr
- 29434 Cherry Vine Rd
- 2863 Acacia Grove Dr
- 29503 Beech Tree Bend
- 29226 Erica Lee Ct
- 29331 Crested Butte Dr
- 29602 Beech Tree Bend
- 2602 Walnut Crest Dr
- 29323 Crested Butte Dr
- 29350 Dunns Creek Ct
- 29602 Cherry Vine Rd
- 29519 Patricias Way
- 29114 Davenport Dr
- 29110 Davenport Dr
- 29534 Jarvis Bay Pass
- 2502 Crossvine Dr
- 3014 Veeder Pass Ln
- 2410 Crossvine Dr
- 29046 Davenport Dr
- 29418 Amber Pine Ct
- 29434 Cherry Vine Rd
- 29330 Sweet Orange Ct
- 29346 Dunns Creek Ct
- 29311 Dunns Creek Ct
- 29330 Jarvis Bay Pass
- 29114 Davenport Dr
- 29110 Davenport Dr
- 3011 Veeder Pass Ln
- 29223 Dunns Creek Ct
- 29103 Erica Lee Ct
- 2842 Weldons Forest Dr
- 3014 Veeder Pass Ln
- 2806 Sycamore Wood Trace
- 29614 Nossers Ct
- 29215 Jarvis Bay Pass
- 29607 Jarvis Bay Pass
- 3015 Lightles Manor Ct
- 3222 Fescue Crest Ct
- 31714 Blossom Ln
