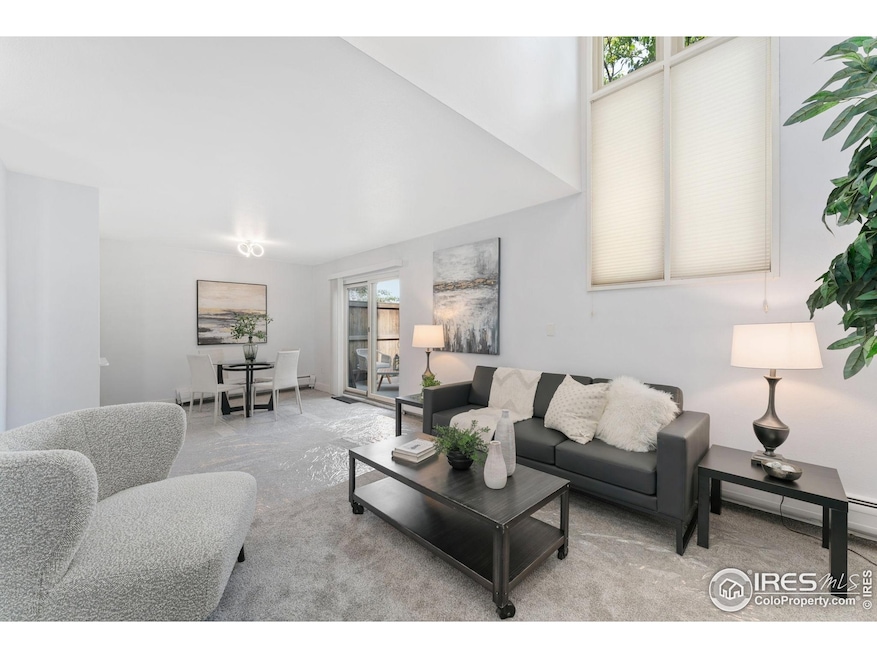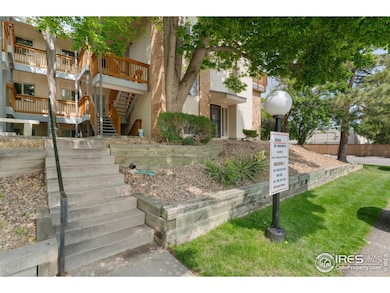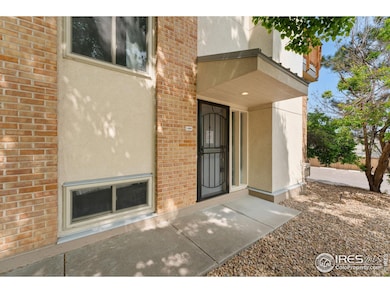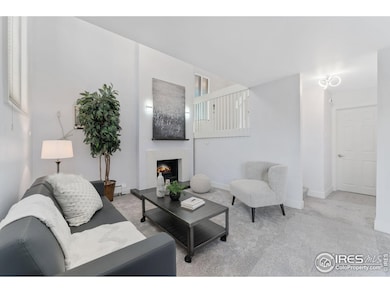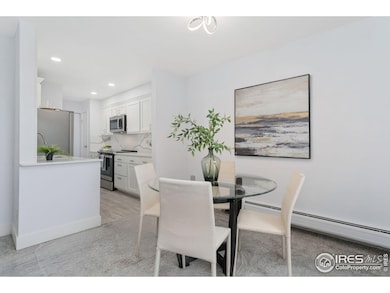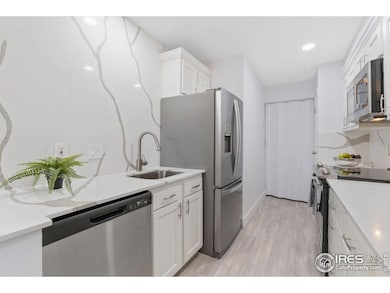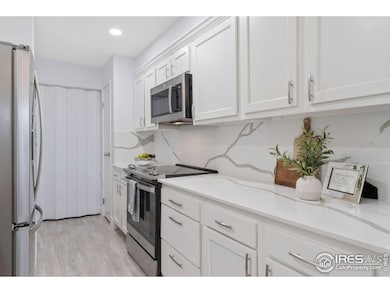Move-in ready and fully updated corner townhome in the highly desirable Plaza de Monaco, perfectly situated across from Bible Park and the Highline Canal with easy access to the RTD station, bus routes, and the Edera at Highline redevelopment area. This spacious and sunny 3-bedroom, 2-bath home features vaulted ceilings, large windows, quartz kitchen countertops, all new appliances (including washer and dryer), and a complete kitchen renovation. Enjoy the extensive list of upgrades including new wall mount A/C unit, popcorn ceiling removal, new paint thru-out, modern light fixtures, fully remodeled bathrooms with new walls, fixtures, exhaust fans, and tiles, electrical outlets in all bedrooms and new lights in closets, new carpet, updated fans, barn door in the third bedroom, defined office space, and replacement of all interior doors. Each bedroom has generous closet space. The private patio opens to the parking area for easy access and additional storage space is conveniently located just outside the patio. 2 assigned parking spaces in the garage and ample guest parking near the unit. Community amenities include indoor/outdoor pool, hot tub, remodeled fitness center, game room, community gathering space, lush mature landscaping, and a guest unit available for owners to rent. Walk to grocery store and several resturants. HOA dues cover water (including for the hotwater heating), sewer, trash, snow removal, lawn care, exterior maintenance, hazard insurance, and all of the meticulously maintained amenities. A must-see property that blends comfort, convenience, and a lifestyle upgrade!

