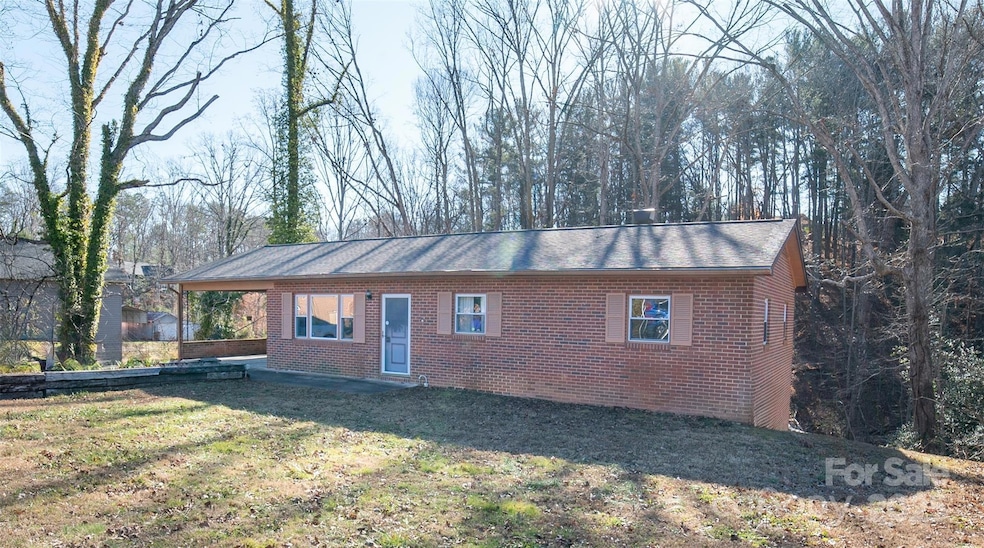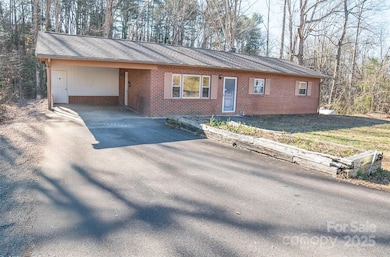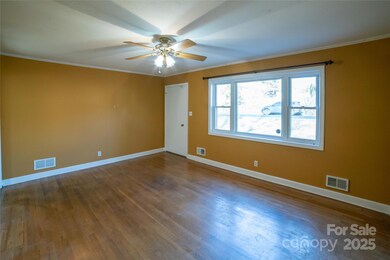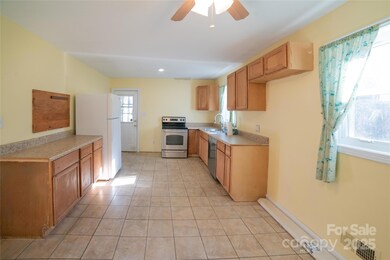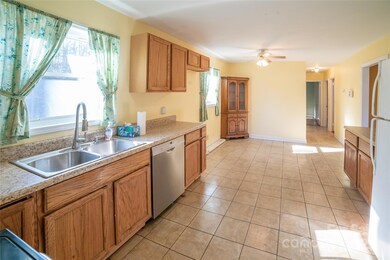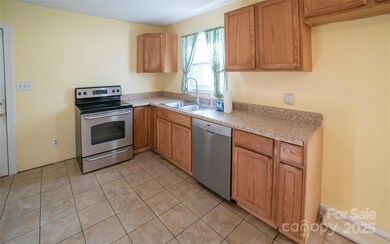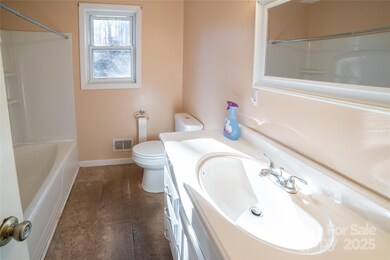
2836 Highline Ave Morganton, NC 28655
Highlights
- Ranch Style House
- Wood Flooring
- Attached Carport
- Heritage Middle School Rated A-
- Laundry Room
- Four Sided Brick Exterior Elevation
About This Home
As of April 2025Investors, first time homeowners, downsizers, look no further! This home has the best feature in real estate, LOCATION!!! Less than 5 minutes to Valdese, 10 to Morganton and 30 to Hickory. Home boasts full, walk out basement with half bath. Currently unfinished, but ready for your vision. The access is at the carport or rear of the house. Would make an excellent second living space for family or income. The main floor has beautiful hardwood floors, natural light and outdoor living space. Minor updates would be nice, but home is ready to be occupied! Brand new roof, newer windows, gutters are being installed.
Last Agent to Sell the Property
Berkshire Hathaway HomeServices Blue Ridge REALTORS® Brokerage Email: Debrichards@deb-richards.com License #308351

Home Details
Home Type
- Single Family
Est. Annual Taxes
- $821
Year Built
- Built in 1965
Parking
- Attached Carport
Home Design
- Ranch Style House
- Four Sided Brick Exterior Elevation
Kitchen
- Electric Oven
- Electric Range
- Dishwasher
Flooring
- Wood
- Linoleum
Bedrooms and Bathrooms
- 3 Main Level Bedrooms
Unfinished Basement
- Walk-Out Basement
- Basement Fills Entire Space Under The House
Schools
- Drexel Elementary School
- Heritage Middle School
- Jimmy C Draughn High School
Utilities
- Central Heating and Cooling System
- Heat Pump System
- Propane
- Septic Tank
Additional Features
- Laundry Room
- Property is zoned R-3
Community Details
- Crestview Subdivision
Listing and Financial Details
- Assessor Parcel Number 2713-86-4276
Ownership History
Purchase Details
Home Financials for this Owner
Home Financials are based on the most recent Mortgage that was taken out on this home.Map
Similar Homes in Morganton, NC
Home Values in the Area
Average Home Value in this Area
Purchase History
| Date | Type | Sale Price | Title Company |
|---|---|---|---|
| Warranty Deed | $180,000 | None Listed On Document | |
| Warranty Deed | $180,000 | None Listed On Document |
Mortgage History
| Date | Status | Loan Amount | Loan Type |
|---|---|---|---|
| Open | $176,739 | New Conventional | |
| Closed | $176,739 | New Conventional | |
| Previous Owner | $82,000 | Future Advance Clause Open End Mortgage | |
| Previous Owner | $60,000 | Future Advance Clause Open End Mortgage |
Property History
| Date | Event | Price | Change | Sq Ft Price |
|---|---|---|---|---|
| 04/14/2025 04/14/25 | Sold | $180,000 | -7.7% | $167 / Sq Ft |
| 03/06/2025 03/06/25 | Price Changed | $195,000 | -2.5% | $181 / Sq Ft |
| 02/11/2025 02/11/25 | Price Changed | $200,000 | -4.8% | $186 / Sq Ft |
| 01/20/2025 01/20/25 | Price Changed | $210,000 | -6.7% | $195 / Sq Ft |
| 01/03/2025 01/03/25 | For Sale | $225,000 | -- | $209 / Sq Ft |
Tax History
| Year | Tax Paid | Tax Assessment Tax Assessment Total Assessment is a certain percentage of the fair market value that is determined by local assessors to be the total taxable value of land and additions on the property. | Land | Improvement |
|---|---|---|---|---|
| 2024 | $821 | $110,994 | $17,612 | $93,382 |
| 2023 | $821 | $110,994 | $17,612 | $93,382 |
| 2022 | $679 | $77,227 | $14,800 | $62,427 |
| 2021 | $673 | $77,227 | $14,800 | $62,427 |
| 2020 | $669 | $77,227 | $14,800 | $62,427 |
| 2019 | $669 | $77,227 | $14,800 | $62,427 |
| 2018 | $652 | $75,060 | $14,800 | $60,260 |
| 2017 | $650 | $75,060 | $14,800 | $60,260 |
| 2016 | $620 | $73,196 | $14,800 | $58,396 |
| 2015 | $617 | $73,196 | $14,800 | $58,396 |
| 2014 | $615 | $73,196 | $14,800 | $58,396 |
| 2013 | $615 | $73,196 | $14,800 | $58,396 |
Source: Canopy MLS (Canopy Realtor® Association)
MLS Number: 4209533
APN: 1840
- 2864 Highline Ave
- 2339 Crestview St
- 2969 Orchid Ln Unit A & B
- 2088 E Winds Ave
- 3117 Craig Ave
- 1965 Us 70 E
- 107 Parkview Place
- 207 New Orleans Blvd
- 2894 Brookridge Dr
- 200 Woodside Dr
- 3023 Woodstream Dr
- 112 Blanton Rd
- 00 Laurelwood Dr
- 305 Mountain View Dr Unit B
- 100 Heritage Ln
- 1438 Bethel Rd
- 810 Bethel Rd
- 315 Settlemyre Rd
- 632 Drexel Rd
- 1521 Union St
