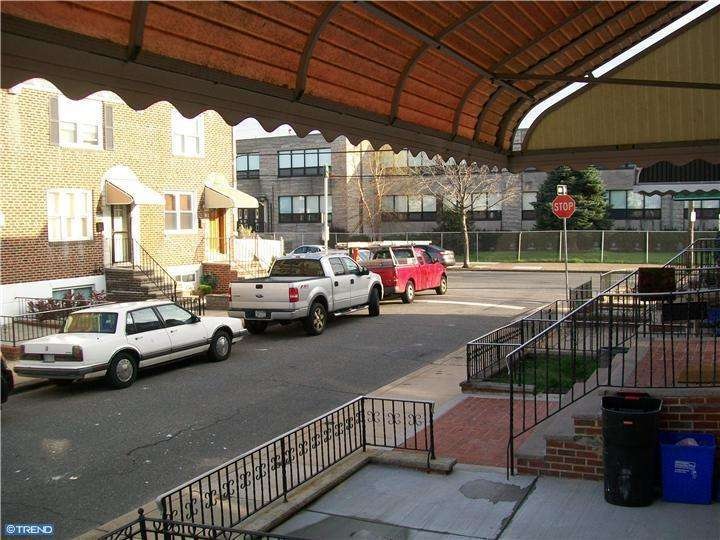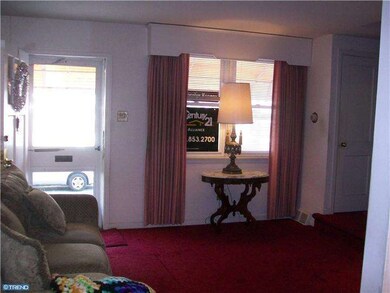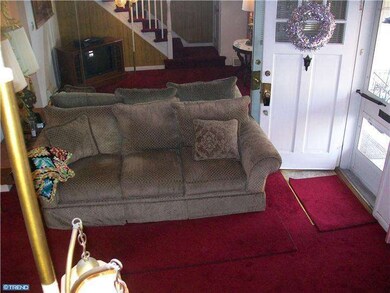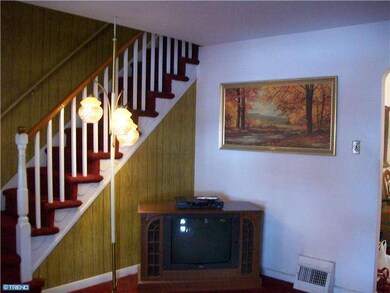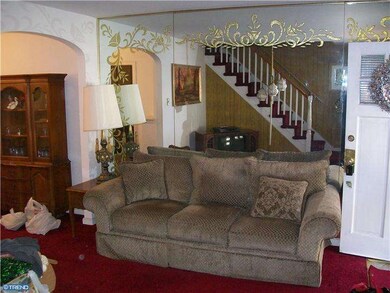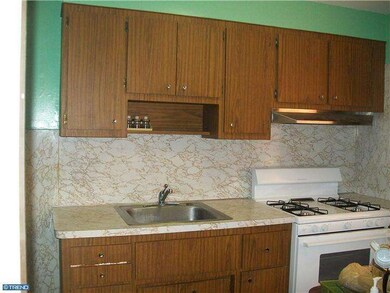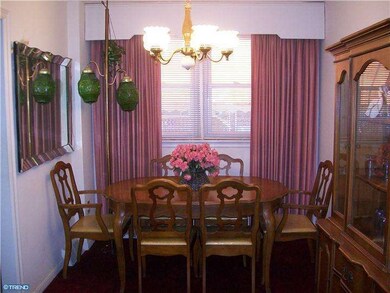
2836 S Mildred St Philadelphia, PA 19148
South Philadelphia East NeighborhoodHighlights
- Attic
- Eat-In Kitchen
- Living Room
- No HOA
- Patio
- Tile or Brick Flooring
About This Home
As of July 2020Seller would like to sell this house as is but don't let that stop you from looking. This house has been updated with new carpets, newly tiled basement floor and newer vinyl floor in kitchen. All mechanics are in excellent condition. Replacement windows. Central air. Basement has laundry area with sink and full sized washer and dryer included (as is). Walk out basement door leads to a concrete back yard perfect for entertaining.
Last Agent to Sell the Property
CAROLYN KEENEY
Long & Foster Real Estate, Inc. License #TREND:60004719 Listed on: 03/23/2012
Last Buyer's Agent
CARL DIANTONIO
Mercury Real Estate Group License #TREND:60038353
Townhouse Details
Home Type
- Townhome
Est. Annual Taxes
- $1,551
Year Built
- Built in 1946
Lot Details
- 955 Sq Ft Lot
- Lot Dimensions are 16x59
- Back and Front Yard
- Property is in good condition
Home Design
- AirLite
- Flat Roof Shape
- Brick Exterior Construction
Interior Spaces
- 813 Sq Ft Home
- Property has 2 Levels
- Replacement Windows
- Family Room
- Living Room
- Dining Room
- Attic
Kitchen
- Eat-In Kitchen
- <<selfCleaningOvenToken>>
Flooring
- Wall to Wall Carpet
- Tile or Brick
- Vinyl
Bedrooms and Bathrooms
- 2 Bedrooms
- En-Suite Primary Bedroom
- 1 Full Bathroom
Finished Basement
- Basement Fills Entire Space Under The House
- Exterior Basement Entry
- Laundry in Basement
Parking
- On-Street Parking
- Rented or Permit Required
Outdoor Features
- Patio
- Exterior Lighting
Schools
- South Philadelphia High School
Utilities
- Central Air
- Heating System Uses Gas
- 100 Amp Service
- Natural Gas Water Heater
- Cable TV Available
Community Details
- No Home Owners Association
Listing and Financial Details
- Tax Lot 263
- Assessor Parcel Number 395232400
Ownership History
Purchase Details
Purchase Details
Home Financials for this Owner
Home Financials are based on the most recent Mortgage that was taken out on this home.Similar Homes in Philadelphia, PA
Home Values in the Area
Average Home Value in this Area
Purchase History
| Date | Type | Sale Price | Title Company |
|---|---|---|---|
| Deed | -- | None Listed On Document | |
| Deed | $136,000 | None Available |
Mortgage History
| Date | Status | Loan Amount | Loan Type |
|---|---|---|---|
| Previous Owner | $168,000 | New Conventional | |
| Previous Owner | $133,536 | FHA |
Property History
| Date | Event | Price | Change | Sq Ft Price |
|---|---|---|---|---|
| 07/15/2020 07/15/20 | Sold | $249,000 | 0.0% | $306 / Sq Ft |
| 05/15/2020 05/15/20 | Pending | -- | -- | -- |
| 05/11/2020 05/11/20 | For Sale | $249,000 | +83.1% | $306 / Sq Ft |
| 06/15/2012 06/15/12 | Sold | $136,000 | -8.1% | $167 / Sq Ft |
| 05/10/2012 05/10/12 | Pending | -- | -- | -- |
| 03/23/2012 03/23/12 | For Sale | $148,000 | -- | $182 / Sq Ft |
Tax History Compared to Growth
Tax History
| Year | Tax Paid | Tax Assessment Tax Assessment Total Assessment is a certain percentage of the fair market value that is determined by local assessors to be the total taxable value of land and additions on the property. | Land | Improvement |
|---|---|---|---|---|
| 2025 | $2,833 | $297,500 | $59,500 | $238,000 |
| 2024 | $2,833 | $297,500 | $59,500 | $238,000 |
| 2023 | $2,833 | $202,400 | $40,480 | $161,920 |
| 2022 | $2,409 | $202,400 | $40,480 | $161,920 |
| 2021 | $2,409 | $0 | $0 | $0 |
| 2020 | $2,409 | $0 | $0 | $0 |
| 2019 | $2,223 | $0 | $0 | $0 |
| 2018 | $2,052 | $0 | $0 | $0 |
| 2017 | $2,052 | $0 | $0 | $0 |
| 2016 | $1,632 | $0 | $0 | $0 |
| 2015 | $1,562 | $0 | $0 | $0 |
| 2014 | -- | $146,600 | $18,425 | $128,175 |
| 2012 | -- | $16,448 | $1,347 | $15,101 |
Agents Affiliated with this Home
-
Capri Dessecker

Seller's Agent in 2020
Capri Dessecker
RE/MAX
(215) 266-5557
11 in this area
124 Total Sales
-
Joe Biancaniello

Buyer's Agent in 2020
Joe Biancaniello
Alpha Realty Group
(215) 519-3706
6 in this area
60 Total Sales
-
C
Seller's Agent in 2012
CAROLYN KEENEY
Long & Foster
-
C
Buyer's Agent in 2012
CARL DIANTONIO
Mercury Real Estate Group
Map
Source: Bright MLS
MLS Number: 1003896140
APN: 395232400
- 2816 S 9th St
- 2813 S Hutchinson St
- 2811 S Hutchinson St
- 2824 S Hutchinson St
- 808 Johnston St
- 2843 S Beulah St
- 2815 S Beulah St
- 2702 S Darien St
- 2747 S Beulah St
- 2654 S Percy St
- 2831 S Marvine St
- 2643 S Alder St
- 2749 S Sheridan St
- 2849 S 12th St
- 2833 S 12th St
- 2614 S Hutchinson St
- 614 Johnston St
- 2600 S Mildred St
- 2611 S Alder St
- 2702 S Marshall St
