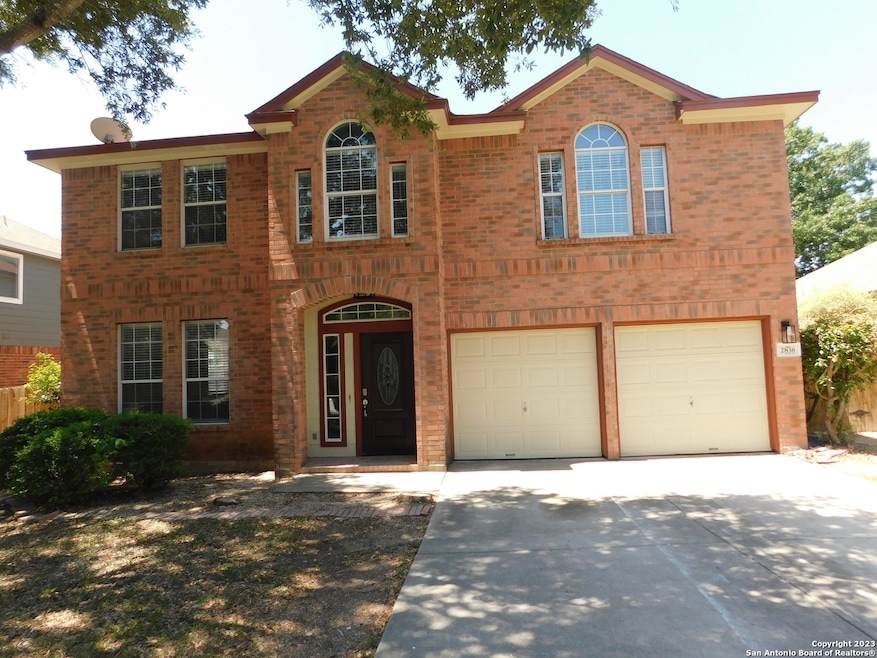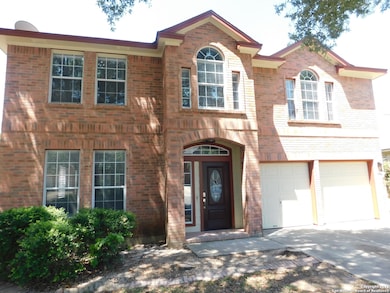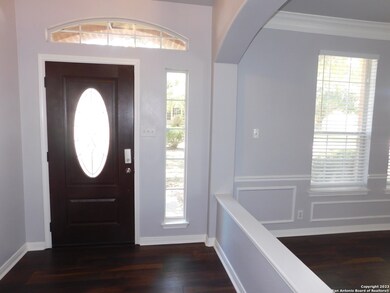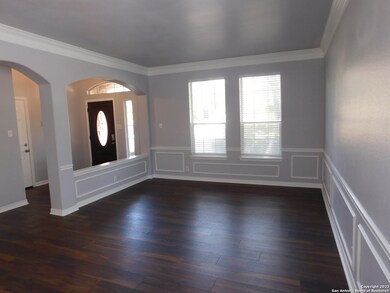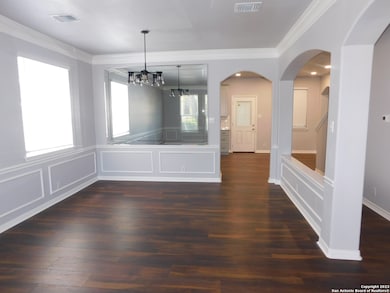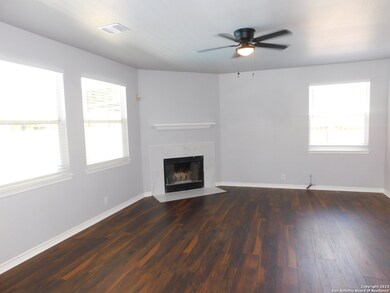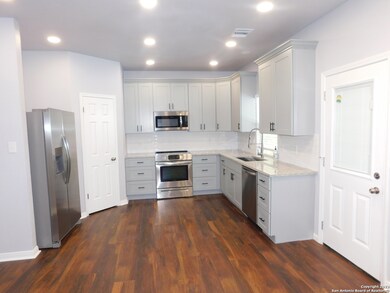2838 Olive Ave Schertz, TX 78154
Northcliffe NeighborhoodHighlights
- Spa
- Mature Trees
- Covered patio or porch
- Ray D. Corbett Junior High School Rated A-
- Game Room
- Walk-In Pantry
About This Home
Discover your oasis in the highly desired Greenshire subdivision with this stunning home. Boasting 4 bedrooms, 2.5 baths, and 3 spacious living areas, this residence offers the perfect blend of space and comfort. Recently renovated throughout, this home exudes modern elegance. Outdoor Bliss! Indulge in the luxury of your own in-ground pool and hot tub. Imagine lazy summer days spent poolside, followed by relaxing evenings on the covered patio. The mature trees provide shade and privacy, creating an idyllic
Listing Agent
Delores DeVaul
MyLegacy Realty, LLC Listed on: 10/23/2024
Home Details
Home Type
- Single Family
Est. Annual Taxes
- $6,917
Year Built
- Built in 1996
Lot Details
- Fenced
- Mature Trees
Home Design
- Brick Exterior Construction
- Slab Foundation
- Composition Roof
- Masonry
Interior Spaces
- 2,640 Sq Ft Home
- 2-Story Property
- Ceiling Fan
- Chandelier
- Double Pane Windows
- Window Treatments
- Family Room with Fireplace
- Combination Dining and Living Room
- Game Room
Kitchen
- Eat-In Kitchen
- Walk-In Pantry
- <<selfCleaningOvenToken>>
- Stove
- <<microwave>>
- Ice Maker
- Dishwasher
- Disposal
Flooring
- Carpet
- Ceramic Tile
Bedrooms and Bathrooms
- 4 Bedrooms
Laundry
- Dryer
- Washer
Home Security
- Security System Owned
- Fire and Smoke Detector
Parking
- 2 Car Attached Garage
- Garage Door Opener
Outdoor Features
- Spa
- Covered patio or porch
- Rain Gutters
Utilities
- Central Heating and Cooling System
- Electric Water Heater
- Cable TV Available
Community Details
- Built by Plantation
- Greenshire Subdivision
Listing and Financial Details
- Rent includes amnts
- Assessor Parcel Number 1G1243300304700000
- Seller Concessions Offered
Map
Source: San Antonio Board of REALTORS®
MLS Number: 1818327
APN: 1G1243-3003-04700-0-00
- 1532 Jasmine
- 1632 Dogwood Ln
- 205 Fallon Ct
- 229 Rio Vista Dr
- 3009 Greenshire Dr
- 2933 Cottonwood Dr
- 1636 Yucca Park
- 1687 Fir Cir
- 1617 Willow Top Dr
- 1656 Yucca Park
- 1664 Willow Top Dr
- 109 Brush Trail Bend
- 121 Valona Dr
- 3904 Brook Hollow Dr
- 1116 Berry Creek Dr
- 3933 Brook Hollow Dr
- 1809 Green Valley Rd
- 232 Tierra Grande
- 3953 Brook Hollow Dr
- 2516 Hidden Grove Ln
- 2941 Candleberry Dr
- 232 Cinnabar Trail
- 1623 Rainy Brook
- 317 Sunrose Ln
- 1604 Canyon Oak
- 824 Cross Branch Dr
- 2812 Berry Patch
- 320 Apache Ledge
- 3712 Whitefield Square
- 2547 Smokey Creek
- 2605 Star Light Ln
- 132 Running Brook
- 3701 Habersham
- 2608 Poplar Grove Ln
- 4400 Lazy Oak Dr
- 1012 Sycamore
- 161 Briar St
- 203 Brook Shadow
- 232 Springtree Cove
- 120 Bella Rosa Trail
