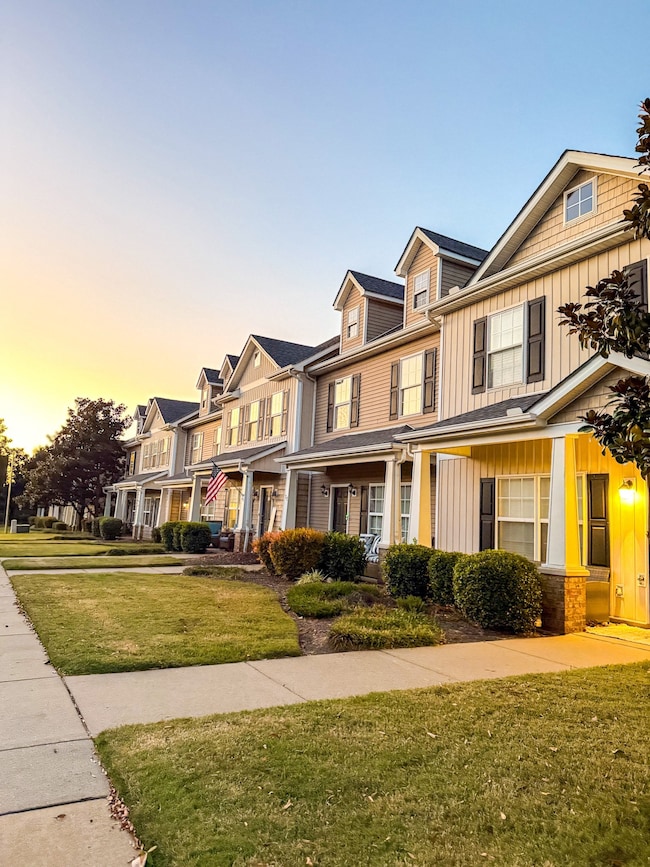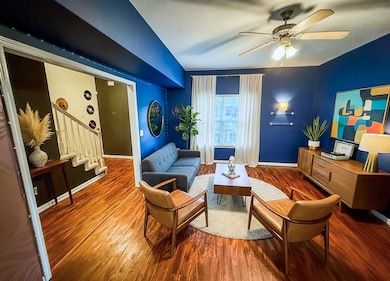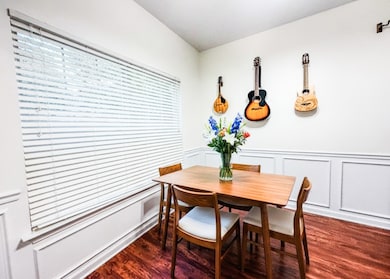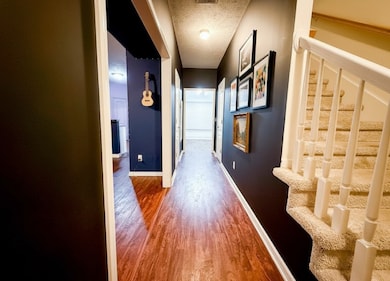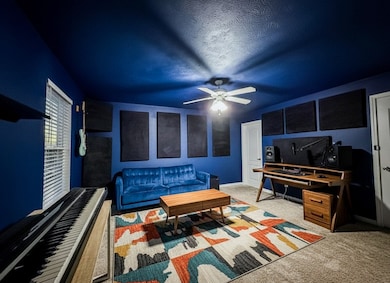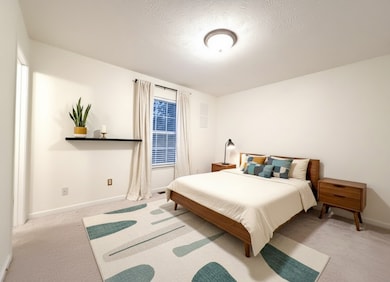284 Meigs Dr Unit D28 Murfreesboro, TN 37128
Estimated payment $1,735/month
Highlights
- End Unit
- Home Security System
- Ceiling Fan
- Barfield Elementary School Rated A-
- Central Heating and Cooling System
- 2 Car Garage
About This Home
Priced below recent comps, this well maintained home will sell quickly Beautiful 2-bedroom, 2.5-bath end-unit townhouse in a highly desired community in Murfreesboro. Built in 2004, this 1,496 sq. ft. home is move-in ready with strong long-term value. Home Highlights: Primary suite with flexible dual use as a recording studio. New oven, new water heater, new roof. Two designated parking spaces directly out front. Low-maintenance property with strong rental or resale potential. Extremely large attic. Community & HOA: HOA covers lawn care and exterior maintenance. Effortless upkeep for owners or investors. Peaceful, well-kept, neighborhood. Location: Half a mile to Barfield Park. 3 minutes to Walmart, Kroger, Koji, and many dining options. Quick access to I-24. Only 40 minutes to Nashville and 45 minutes to Franklin. 10 min. to MTSU.
Listing Agent
homecoin.com Brokerage Phone: 8884002513 License #357494 Listed on: 11/10/2025
Townhouse Details
Home Type
- Townhome
Est. Annual Taxes
- $1,692
Year Built
- Built in 2004
Lot Details
- 436 Sq Ft Lot
- End Unit
- Back Yard Fenced
HOA Fees
- $170 Monthly HOA Fees
Parking
- 2 Car Garage
- Parking Lot
- Assigned Parking
Home Design
- Vinyl Siding
Interior Spaces
- 1,496 Sq Ft Home
- Property has 1 Level
- Ceiling Fan
- Interior Storage Closet
- Home Security System
Kitchen
- Microwave
- Freezer
- Dishwasher
- Disposal
Flooring
- Carpet
- Vinyl
Bedrooms and Bathrooms
- 2 Bedrooms
Laundry
- Dryer
- Washer
Schools
- Barfield Elementary School
- Christiana Middle School
- Riverdale High School
Utilities
- Central Heating and Cooling System
Community Details
Overview
- Association fees include maintenance structure, ground maintenance, insurance, trash
- The Retreat At Charleston South Subdivision
Pet Policy
- Pets Allowed
Map
Home Values in the Area
Average Home Value in this Area
Tax History
| Year | Tax Paid | Tax Assessment Tax Assessment Total Assessment is a certain percentage of the fair market value that is determined by local assessors to be the total taxable value of land and additions on the property. | Land | Improvement |
|---|---|---|---|---|
| 2025 | $1,692 | $59,800 | $0 | $59,800 |
| 2024 | $1,692 | $59,800 | $0 | $59,800 |
| 2023 | $1,122 | $59,800 | $0 | $59,800 |
| 2022 | $966 | $59,800 | $0 | $59,800 |
| 2021 | $797 | $35,925 | $0 | $35,925 |
Property History
| Date | Event | Price | List to Sale | Price per Sq Ft |
|---|---|---|---|---|
| 11/10/2025 11/10/25 | For Sale | $270,000 | -- | $180 / Sq Ft |
Purchase History
| Date | Type | Sale Price | Title Company |
|---|---|---|---|
| Warranty Deed | $190,000 | Gateway Title Services Llc |
Mortgage History
| Date | Status | Loan Amount | Loan Type |
|---|---|---|---|
| Open | $190,000 | New Conventional |
Source: Realtracs
MLS Number: 3043253
APN: 125-017.07-C-028
- 3236 Prater Ct
- 3220 Prater Ct
- 321 Amherst Dr
- 3022 London View Dr
- 235 Whiteamore Run
- 312 Whiteamore Run
- 3018 Michalean Dr
- 327 Whiteamore Run
- 3017 Schoolside St
- 122 Sayre Ln
- 4001 Southridge Blvd
- 206 Sayre Ln
- 338 Rowlette Cir
- 220 Rowlette Cir
- 316 Rowlette Cir
- 236 Rowlette Cir
- 264 Joe B Jackson Pkwy
- 2981 Taunton Ct
- 343 Titans Cir
- 233 Panther Dr
- 284 Meigs Dr Unit F43
- 227 Meigs Dr
- 261 Veterans Pkwy Unit 106.1412763
- 261 Veterans Pkwy Unit 207.1412761
- 261 Veterans Pkwy Unit 802.1412762
- 261 Veterans Pkwy Unit 2708.1412764
- 261 Veterans Pkwy Unit 2006.1412760
- 167 Lansdan Dr
- 261 Veterans Pkwy
- 3051 London View Dr
- 3023 London View Dr
- 132 Lynnford Dr
- 131 Savannah Ridge
- 237 Titans Cir
- 3318 Diamond Ct
- 228 Forsyth St
- 189 Red Jacket Trace
- 447 Titans Cir
- 610 Hogan Dr
- 2927 Painted Pony Dr

