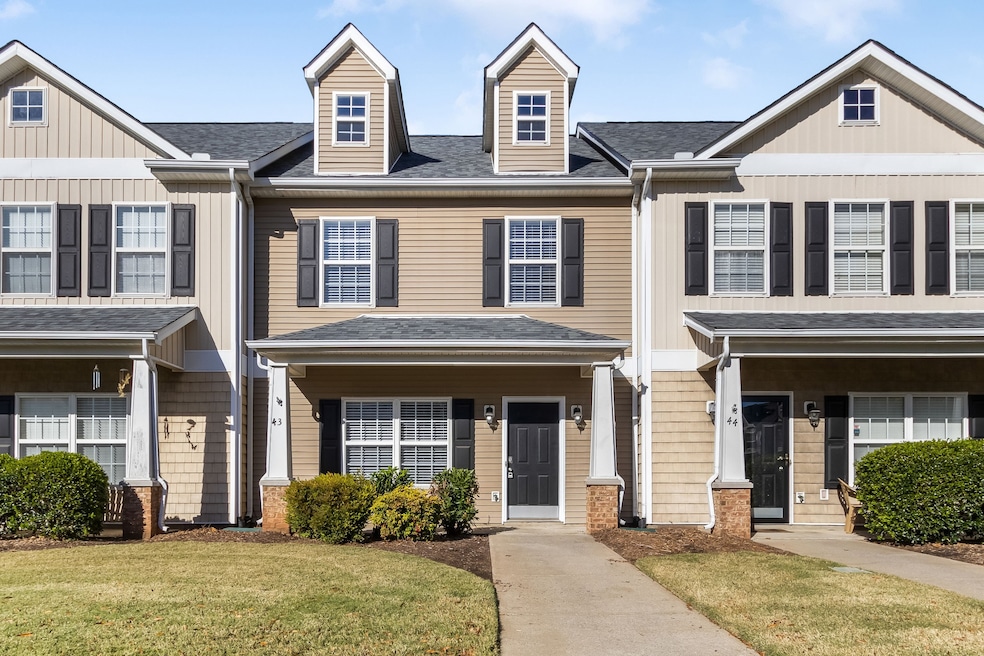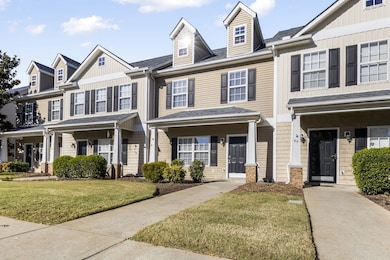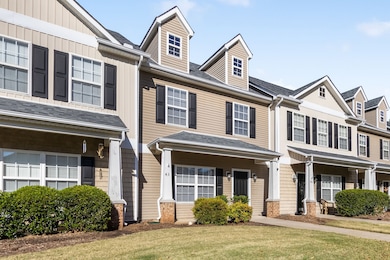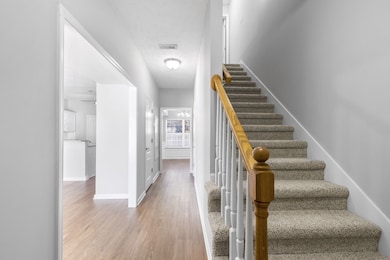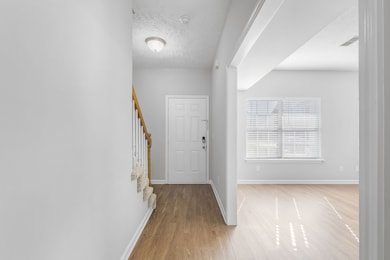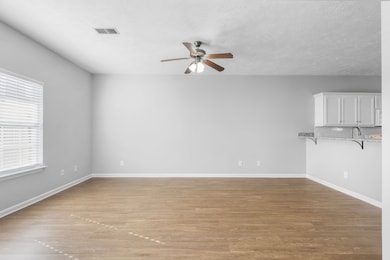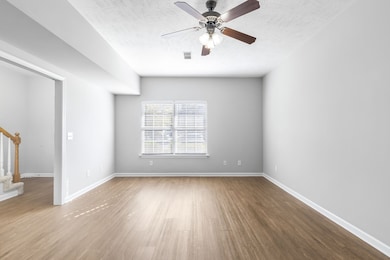284 Meigs Dr Unit F43 Murfreesboro, TN 37128
Highlights
- Open Floorplan
- Patio
- Tile Flooring
- Barfield Elementary School Rated A-
- Entrance Foyer
- Ceiling Fan
About This Home
This townhome is move-in ready for you! Perfect combination of comfort and convenience. Super accessible location while living in a quiet, well-maintained community. Inside, the home you will fresh paint throughout, new washer/dryer, new fridge, and all new flooring! The spacious living area creates a functional layout that is ideal for every day living or entertaining. Both bedrooms include private en-suite bathrooms, providing added privacy and convenience. The kitchen offers plenty of cabinet space with a large pantry! Outside you will enjoy relaxing on the private back patio.
Listing Agent
Greater Downtown Realty dba Keller Williams Realty Brokerage Phone: 6159621005 License #360686 Listed on: 11/10/2025

Condo Details
Home Type
- Condominium
Est. Annual Taxes
- $1,704
Year Built
- Built in 2005
HOA Fees
- $135 Monthly HOA Fees
Interior Spaces
- 1,460 Sq Ft Home
- Property has 1 Level
- Open Floorplan
- Ceiling Fan
- Entrance Foyer
Kitchen
- Microwave
- Freezer
- Ice Maker
- Dishwasher
- Disposal
Flooring
- Carpet
- Tile
- Vinyl
Bedrooms and Bathrooms
- 2 Bedrooms
Laundry
- Dryer
- Washer
Schools
- Barfield Elementary School
- Christiana Middle School
- Riverdale High School
Utilities
- No Cooling
- No Heating
Additional Features
- Patio
- Two or More Common Walls
Listing and Financial Details
- Property Available on 11/11/25
- The owner pays for association fees, electricity, water
- Rent includes association fees, electricity, water
Community Details
Overview
- The Retreat At Charleston South Ph 1 Subdivision
Pet Policy
- No Pets Allowed
Map
Source: Realtracs
MLS Number: 3043071
APN: 125-017.07-C-043
- 284 Meigs Dr Unit D28
- 3236 Prater Ct
- 3220 Prater Ct
- 321 Amherst Dr
- 3022 London View Dr
- 235 Whiteamore Run
- 312 Whiteamore Run
- 3018 Michalean Dr
- 327 Whiteamore Run
- 3017 Schoolside St
- 122 Sayre Ln
- 4001 Southridge Blvd
- 206 Sayre Ln
- 338 Rowlette Cir
- 220 Rowlette Cir
- 316 Rowlette Cir
- 236 Rowlette Cir
- 264 Joe B Jackson Pkwy
- 2981 Taunton Ct
- 343 Titans Cir
- 227 Meigs Dr
- 261 Veterans Pkwy Unit 106.1412763
- 261 Veterans Pkwy Unit 207.1412761
- 261 Veterans Pkwy Unit 802.1412762
- 261 Veterans Pkwy Unit 2708.1412764
- 261 Veterans Pkwy Unit 2006.1412760
- 167 Lansdan Dr
- 261 Veterans Pkwy
- 3051 London View Dr
- 3023 London View Dr
- 132 Lynnford Dr
- 131 Savannah Ridge
- 237 Titans Cir
- 3318 Diamond Ct
- 228 Forsyth St
- 189 Red Jacket Trace
- 447 Titans Cir
- 610 Hogan Dr
- 2927 Painted Pony Dr
- 2840 S Church St
