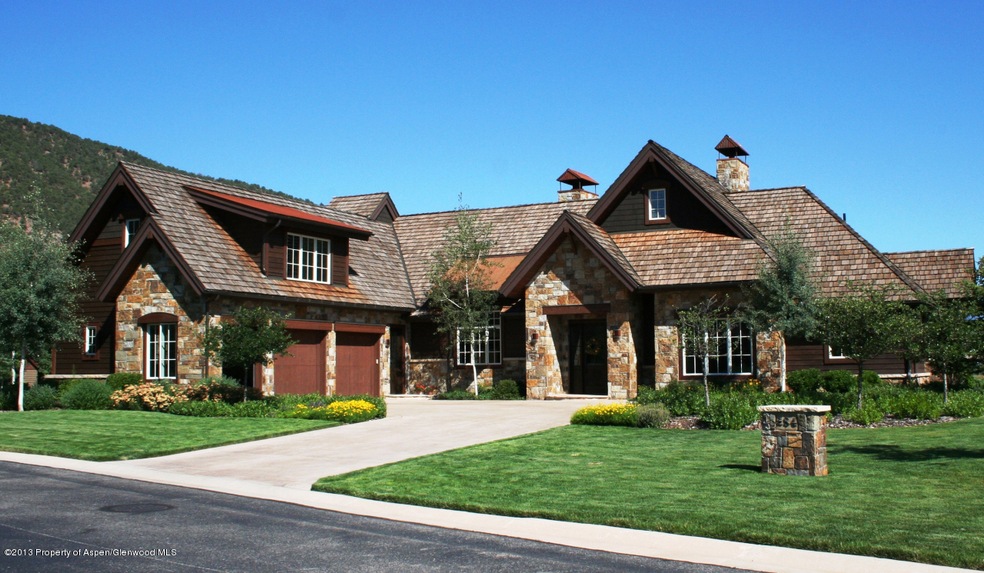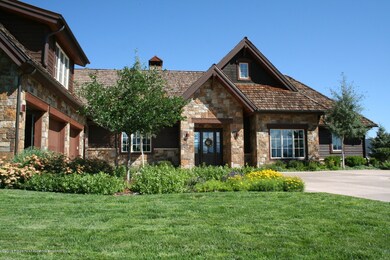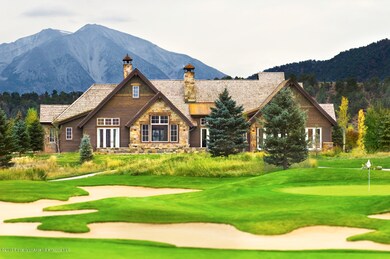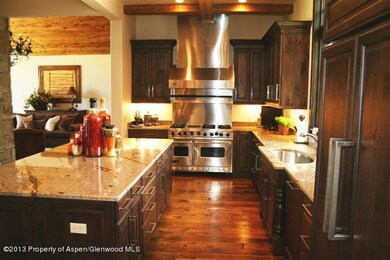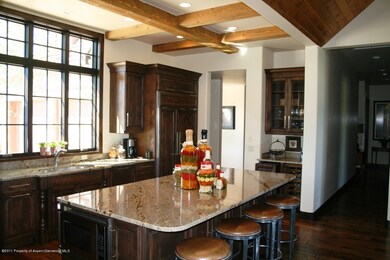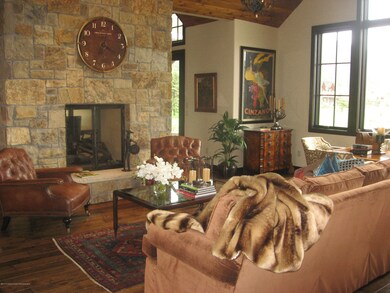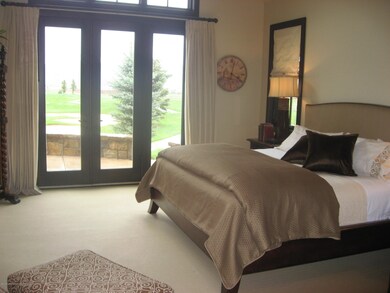
284 Midland Loop Rd Carbondale, CO 81623
Aspen Glen NeighborhoodHighlights
- On Golf Course
- 2 Fireplaces
- Views
- Clubhouse
- Cul-De-Sac
- Patio
About This Home
As of October 2018Quality, elegance and Craftsmanship. This home has them all! No detail has been overlooked. Gourmet kitchen with custom cabinetry and commercial grade appliances. Designer touches everywhere! Main level master and other bedrooms to make for easy living. Large bonus room over garage can be a 4th bedroom. Study/TV room off Master. Garage can fit 2 suv's and a small compact car or golf cart. Thoughtfully landscaped and positioned off the 6th fairway to take full advantage of the views and lifestyle that is Aspen Glen.
Last Agent to Sell the Property
Kimberly Welsh
Aspen Snowmass Sotheby's International Realty-Basalt Brokerage Phone: (970) 927-8080 Listed on: 08/02/2013
Last Buyer's Agent
Aspen Snowmass Sotheby's International Realty-Basalt License #FA40036383

Home Details
Home Type
- Single Family
Est. Annual Taxes
- $5,358
Year Built
- Built in 2007
Lot Details
- 0.58 Acre Lot
- On Golf Course
- Cul-De-Sac
- South Facing Home
- Landscaped
- Sprinkler System
- Property is in excellent condition
Parking
- 3 Car Garage
Interior Spaces
- 3,894 Sq Ft Home
- 2-Story Property
- 2 Fireplaces
- Gas Fireplace
- Laundry Room
- Property Views
Bedrooms and Bathrooms
- 4 Bedrooms
Outdoor Features
- Patio
Listing and Financial Details
- Assessor Parcel Number 239319203016
Community Details
Overview
- Property has a Home Owners Association
- Aspen Glen Subdivision
Amenities
- Clubhouse
Ownership History
Purchase Details
Home Financials for this Owner
Home Financials are based on the most recent Mortgage that was taken out on this home.Purchase Details
Home Financials for this Owner
Home Financials are based on the most recent Mortgage that was taken out on this home.Similar Homes in Carbondale, CO
Home Values in the Area
Average Home Value in this Area
Purchase History
| Date | Type | Sale Price | Title Company |
|---|---|---|---|
| Warranty Deed | $1,380,000 | Title Co Of The Rockies | |
| Warranty Deed | $1,230,000 | Stewart Title |
Property History
| Date | Event | Price | Change | Sq Ft Price |
|---|---|---|---|---|
| 10/02/2018 10/02/18 | Sold | $1,380,000 | -3.5% | $354 / Sq Ft |
| 08/29/2018 08/29/18 | Pending | -- | -- | -- |
| 08/28/2018 08/28/18 | For Sale | $1,429,500 | +16.2% | $367 / Sq Ft |
| 10/21/2014 10/21/14 | Sold | $1,230,000 | -20.6% | $316 / Sq Ft |
| 09/04/2014 09/04/14 | Pending | -- | -- | -- |
| 08/02/2013 08/02/13 | For Sale | $1,549,000 | -- | $398 / Sq Ft |
Tax History Compared to Growth
Tax History
| Year | Tax Paid | Tax Assessment Tax Assessment Total Assessment is a certain percentage of the fair market value that is determined by local assessors to be the total taxable value of land and additions on the property. | Land | Improvement |
|---|---|---|---|---|
| 2024 | $13,672 | $167,090 | $22,620 | $144,470 |
| 2023 | $13,672 | $167,090 | $22,620 | $144,470 |
| 2022 | $8,234 | $93,120 | $15,640 | $77,480 |
| 2021 | $8,352 | $95,800 | $16,090 | $79,710 |
| 2020 | $7,396 | $89,170 | $16,090 | $73,080 |
| 2019 | $7,456 | $89,170 | $16,090 | $73,080 |
| 2018 | $7,021 | $84,570 | $12,600 | $71,970 |
| 2017 | $6,739 | $84,570 | $12,600 | $71,970 |
| 2016 | $8,106 | $99,990 | $22,690 | $77,300 |
Agents Affiliated with this Home
-
Fran Hogan
F
Seller's Agent in 2018
Fran Hogan
Aspen Snowmass Sotheby's International Realty-Basalt
(617) 733-9370
56 in this area
66 Total Sales
-
Sue Hess
S
Seller Co-Listing Agent in 2018
Sue Hess
Aspen Snowmass Sotheby's International Realty-Basalt
46 in this area
57 Total Sales
-
Karen Peirson
K
Buyer's Agent in 2018
Karen Peirson
Aspen Snowmass Sotheby's International Realty - Carbondale
(970) 309-0038
7 in this area
88 Total Sales
-
K
Seller's Agent in 2014
Kimberly Welsh
Aspen Snowmass Sotheby's International Realty-Basalt
Map
Source: Aspen Glenwood MLS
MLS Number: 126766
APN: R083689
- 30 Special Place
- TBD Midland Loop Unit WP 3
- 115 Sundance Trail
- TBD Golden Bear Dr
- 0 Midland Loop
- 108 Midland Loop
- 1042 Bald Eagle Way
- 382 Golden Bear Dr
- 956 Bald Eagle Way
- 28 Spring Loop
- 928 Bald Eagle Way
- 280 Wildflower
- 112 Golden Bear Dr
- 36 Primrose Ln
- TBD Bald Eagle Way
- 589 Saddleback Rd
- 31 Royal Coachman
- 649 Saddleback Rd
- 139 River Glen
- TBD County Road 109
