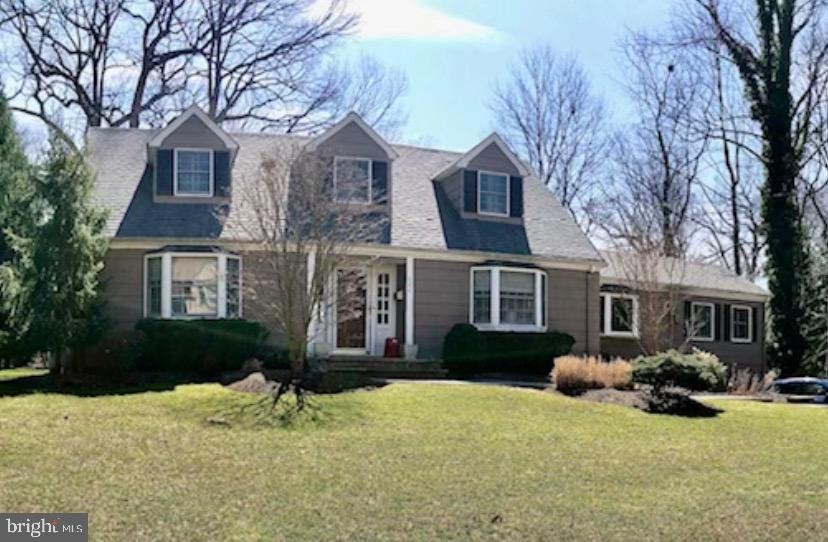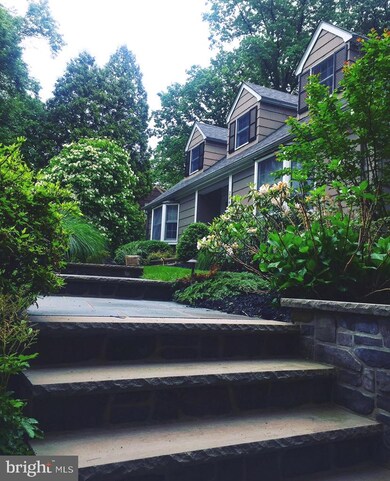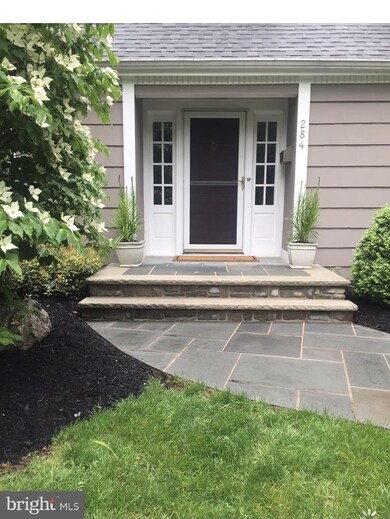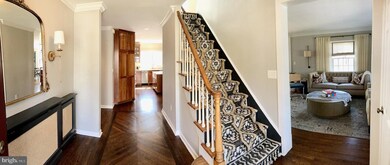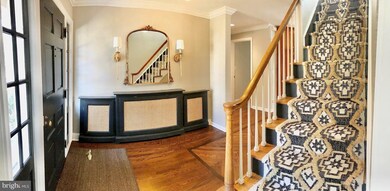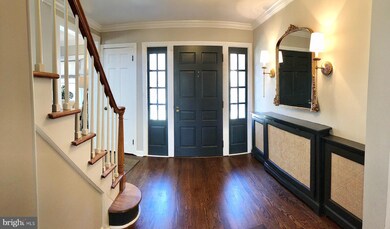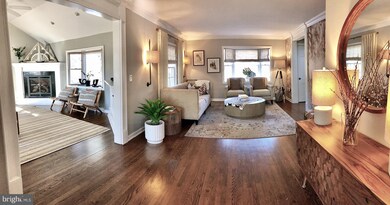Move right in to this meticulously maintained 4 bedroom, 3.5 bath, attached 2-Car garage Cape Cod home in desirable Mountainside, NJ graciously situated on a half acre lot. The home is flooded with natural light and offers a versatile, expansive floor plan. Many amenities, features and upgrades add value to the property. The expansive and open floor plan are perfect for entertaining. Vaulted ceilings in dining, family and bonus rooms, remote controlled, direct vent gas fireplace, 1st Floor Primary Bedroom Suite, full-home water filtration system, updated bathrooms, large eat-in kitchen equipped with high end appliances including a Wolf dual range, Bosch microwave and dishwasher., fully finished walkout basement including an office, pantry, media room, full bathroom and laundry room. The home also features a full-home Generac Generator, new roof, professional landscaping and lighting , mature trees and shrubbery. Ravine/large easement behind the property offers additional privacy and space. In-ground sprinkler system, expansive Ipe Wood Deck spans the entire rear of home. Custom built shed and treehouse, gravel stone firepit area, Direct Gas line Weber Grill, stone retaining walls and Bluestone paver front walkway add to the appeal of this unique property.

