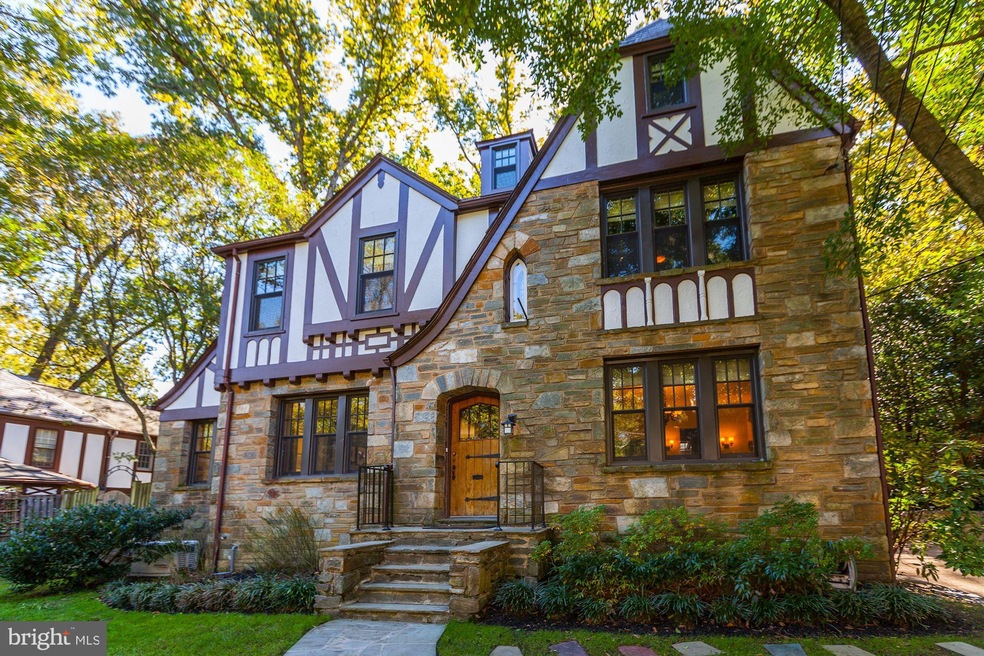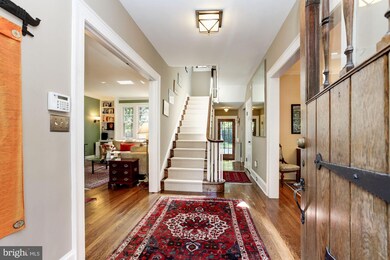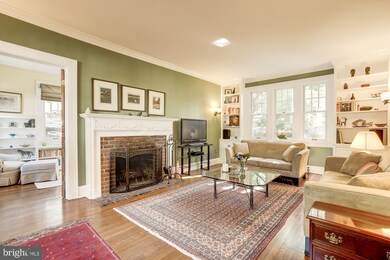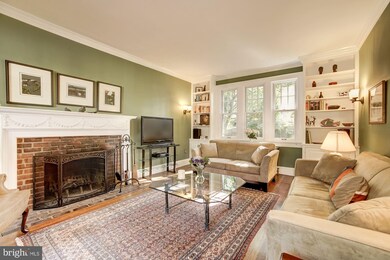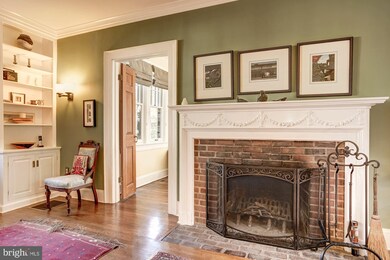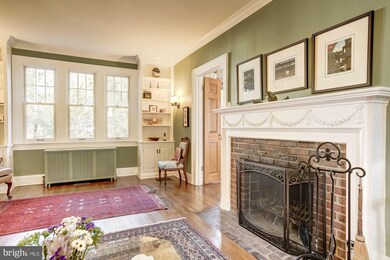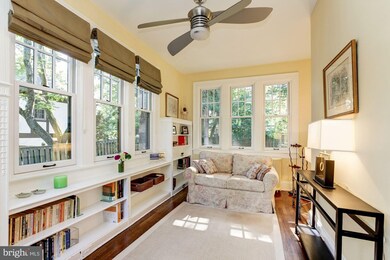
2840 Chesapeake St NW Washington, DC 20008
Forest Hills NeighborhoodHighlights
- Traditional Floor Plan
- Wood Flooring
- 2 Fireplaces
- Ben Murch Elementary School Rated A-
- Tudor Architecture
- No HOA
About This Home
As of July 2025Situated on a pretty dead end street, this classic Tudor home has been lovingly renovated. With gracious room sizes, high ceilings, & careful attention to detail this home is warm & has all the conveniences of modern living. It has a traditional floorplan on the first floor, and a total of 6 BR on the 2nd & 3rd floors, including a large master bedroom. The lower level provides beautiful extra space that many are looking for. A detached garage & extensive landscaping in both the front and back complete the picture. The flat rear yard is perfect for playing. Easy access to Rock Creek Park and Parkway, & Connecticut Ave
Home Details
Home Type
- Single Family
Est. Annual Taxes
- $10,475
Year Built
- Built in 1927
Lot Details
- 8,712 Sq Ft Lot
- North Facing Home
- Property is Fully Fenced
- Property is in very good condition
Parking
- 2 Car Detached Garage
- Garage Door Opener
- Driveway
Home Design
- Tudor Architecture
- Brick Exterior Construction
- Slate Roof
- Stucco
Interior Spaces
- Property has 3 Levels
- Traditional Floor Plan
- Crown Molding
- Ceiling Fan
- Skylights
- Recessed Lighting
- 2 Fireplaces
- Wood Burning Fireplace
- Screen For Fireplace
- Fireplace Mantel
- Double Pane Windows
- Wood Frame Window
- Living Room
Kitchen
- Eat-In Kitchen
- <<microwave>>
- Ice Maker
- Dishwasher
- Stainless Steel Appliances
- Disposal
Flooring
- Wood
- Tile or Brick
- Slate Flooring
Bedrooms and Bathrooms
- 6 Bedrooms
- Walk-In Closet
Laundry
- Laundry on lower level
- Front Loading Dryer
- Front Loading Washer
Finished Basement
- Basement Fills Entire Space Under The House
- Connecting Stairway
- Exterior Basement Entry
Schools
- Murch Elementary School
- Deal Junior High School
- Jackson-Reed High School
Utilities
- Zoned Heating and Cooling
- Radiator
Community Details
- No Home Owners Association
- Forest Hills Subdivision, Stunning Tudor Floorplan
Listing and Financial Details
- Tax Lot 804
- Assessor Parcel Number 2258//0804
Ownership History
Purchase Details
Home Financials for this Owner
Home Financials are based on the most recent Mortgage that was taken out on this home.Purchase Details
Home Financials for this Owner
Home Financials are based on the most recent Mortgage that was taken out on this home.Similar Homes in Washington, DC
Home Values in the Area
Average Home Value in this Area
Purchase History
| Date | Type | Sale Price | Title Company |
|---|---|---|---|
| Special Warranty Deed | $1,689,000 | Allied Title & Escrow Llc | |
| Warranty Deed | $1,250,000 | -- |
Mortgage History
| Date | Status | Loan Amount | Loan Type |
|---|---|---|---|
| Open | $1,435,650 | New Conventional | |
| Previous Owner | $413,000 | New Conventional | |
| Previous Owner | $937,500 | New Conventional | |
| Previous Owner | $177,750 | Credit Line Revolving |
Property History
| Date | Event | Price | Change | Sq Ft Price |
|---|---|---|---|---|
| 07/15/2025 07/15/25 | Sold | $2,250,000 | 0.0% | $534 / Sq Ft |
| 06/14/2025 06/14/25 | Pending | -- | -- | -- |
| 06/11/2025 06/11/25 | Price Changed | $2,250,000 | -6.3% | $534 / Sq Ft |
| 05/07/2025 05/07/25 | For Sale | $2,400,000 | +42.1% | $570 / Sq Ft |
| 04/18/2019 04/18/19 | Sold | $1,689,000 | 0.0% | $500 / Sq Ft |
| 02/13/2019 02/13/19 | Pending | -- | -- | -- |
| 02/07/2019 02/07/19 | For Sale | $1,689,000 | +16.1% | $500 / Sq Ft |
| 04/13/2012 04/13/12 | Sold | $1,455,000 | -2.7% | $611 / Sq Ft |
| 02/13/2012 02/13/12 | Pending | -- | -- | -- |
| 02/09/2012 02/09/12 | For Sale | $1,495,000 | -- | $628 / Sq Ft |
Tax History Compared to Growth
Tax History
| Year | Tax Paid | Tax Assessment Tax Assessment Total Assessment is a certain percentage of the fair market value that is determined by local assessors to be the total taxable value of land and additions on the property. | Land | Improvement |
|---|---|---|---|---|
| 2024 | $13,638 | $1,691,540 | $688,620 | $1,002,920 |
| 2023 | $12,525 | $1,557,510 | $665,030 | $892,480 |
| 2022 | $11,903 | $1,479,050 | $646,340 | $832,710 |
| 2021 | $11,466 | $1,474,010 | $631,910 | $842,100 |
| 2020 | $10,430 | $1,302,700 | $625,940 | $676,760 |
| 2019 | $10,476 | $1,307,310 | $599,100 | $708,210 |
| 2018 | $10,315 | $1,286,870 | $0 | $0 |
| 2017 | $9,655 | $1,208,330 | $0 | $0 |
| 2016 | $9,415 | $1,179,310 | $0 | $0 |
| 2015 | $9,019 | $1,132,500 | $0 | $0 |
| 2014 | $8,391 | $1,057,390 | $0 | $0 |
Agents Affiliated with this Home
-
Trent Heminger

Seller's Agent in 2025
Trent Heminger
Compass
(202) 210-6448
1 in this area
781 Total Sales
-
Mary Noone

Seller Co-Listing Agent in 2025
Mary Noone
Compass
(240) 461-3928
1 in this area
110 Total Sales
-
Anslie Stokes

Buyer's Agent in 2025
Anslie Stokes
Corcoran McEnearney
(202) 270-1081
4 in this area
248 Total Sales
-
Susan Van Nostrand

Seller's Agent in 2019
Susan Van Nostrand
Compass
(301) 529-1385
4 in this area
125 Total Sales
-
Kurtis King

Buyer's Agent in 2012
Kurtis King
Weichert Corporate
(301) 257-4125
43 Total Sales
Map
Source: Bright MLS
MLS Number: DCDC365604
APN: 2258-0804
- 2739 Chesapeake St NW
- 4701 Linnean Ave NW
- 2839 Chesterfield Place NW
- 2916 Chesapeake St NW
- 2920 Chesapeake St NW
- 4656 Broad Branch Rd NW
- 2807 Chesterfield Place NW
- 2871 Audubon Terrace NW
- 4544 30th St NW
- 3031 Gates Rd NW
- 3100 Appleton St NW
- 2939 Van Ness St NW Unit 405
- 2939 Van Ness St NW Unit 1006
- 2939 Van Ness St NW Unit 230
- 2939 Van Ness St NW Unit 224
- 2939 Van Ness St NW Unit 743
- 2939 Van Ness St NW Unit 1144
- 2939 Van Ness St NW Unit 608
- 2939 Van Ness St NW Unit 422
- 2939 Van Ness St NW Unit 412
