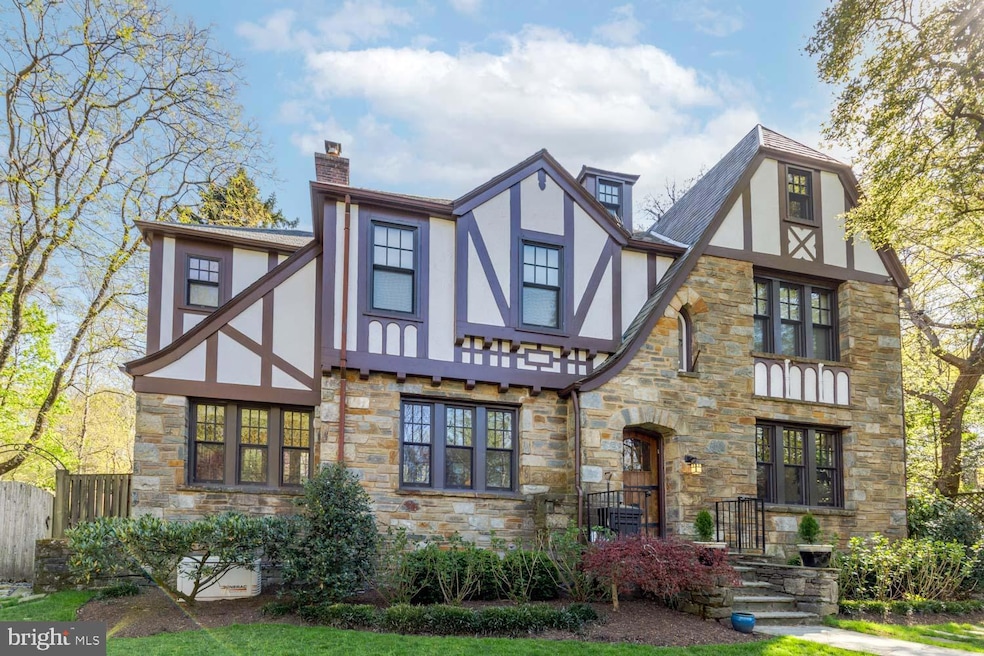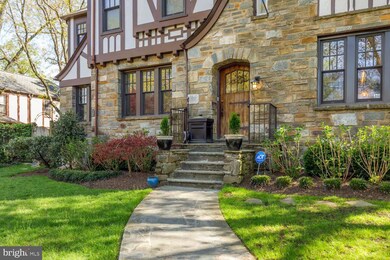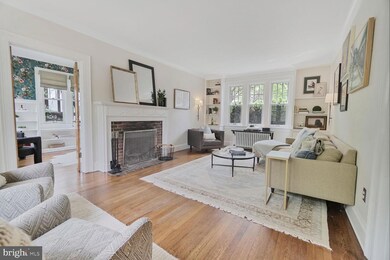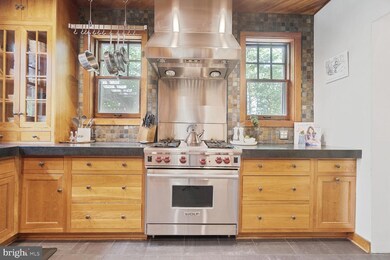
2840 Chesapeake St NW Washington, DC 20008
Forest Hills NeighborhoodHighlights
- Traditional Floor Plan
- Wood Flooring
- 2 Fireplaces
- Ben Murch Elementary School Rated A-
- Tudor Architecture
- High Ceiling
About This Home
As of July 2025**PRICE IMPROVED - OPEN SATURDAY 1-3pm**. With over 250k in amazing renovations, this timeless Tudor home seamlessly blends classic charm with modern essentials, featuring a slate tile craftsman kitchen adorned with a unique wood ceiling and a smart wall that conveys. The welcoming center hall foyer opens to a formal dining room, a stylish kitchen, and a formal living room. The side library with built in shelves and whimsical wallpaper completes the charm of the first level.
On the upper level, discover a fully updated owner’s suite, complete with a wood-burning fireplace, thoughtfully designed double walk-in closets, and a luxurious marble-tiled bathroom featuring heated floors, double sinks, and a glass shower. Two additional sunlit bedrooms share an artisan bath with a glass shower, soaking tub, and heated floors.
The rare third floor offers three versatile rooms, perfect for an office, guest space, or play area, all sharing another bathroom with a glass shower and heated floors. The spacious lower level provides abundant storage, a large walk-in laundry room, a gym/storage area, and a Moroccan-inspired steam shower full bath.
Distinctive character details such as a stone wall, built-in shelves, and an under-staircase dog cove add unique charm to this home. The flat backyard includes a play area with a slide, a large patio, and a detached two-car garage, ideal for a future guest house. HOME GENERATOR CONVEYS
Located just minutes from restaurants and shops on Connecticut Ave, blocks from Rock Creek Park, and only 1/2 mile from Van Ness Metro, this home is a walker’s paradise. Enjoy local favorites like Politics & Prose, Sfoglina, Italian Bar, and Call Your Mother.
Home Details
Home Type
- Single Family
Est. Annual Taxes
- $17,389
Year Built
- Built in 1927 | Remodeled in 2020
Lot Details
- 8,712 Sq Ft Lot
- Property is Fully Fenced
- Stone Retaining Walls
- Double lot! Sidewalks
- Property is zoned R60
Parking
- 2 Car Detached Garage
- Garage Door Opener
- Driveway
Home Design
- Tudor Architecture
- Brick Exterior Construction
- Permanent Foundation
- Slate Roof
- Stone Siding
Interior Spaces
- Property has 3 Levels
- Traditional Floor Plan
- High Ceiling
- Ceiling Fan
- 2 Fireplaces
- Fireplace Mantel
- Gas Fireplace
- Wood Frame Window
- Wood Flooring
- Finished Basement
- Exterior Basement Entry
- Laundry on lower level
Kitchen
- Eat-In Kitchen
- Stainless Steel Appliances
Bedrooms and Bathrooms
- 6 Bedrooms
- Walk-In Closet
Outdoor Features
- Patio
- Playground
- Play Equipment
Schools
- Murch Elementary School
- Deal Junior High School
- Jackson-Reed High School
Utilities
- Central Air
- Radiator
- Natural Gas Water Heater
Community Details
- No Home Owners Association
- Forest Hills Subdivision
Listing and Financial Details
- Assessor Parcel Number 2258//0804
Ownership History
Purchase Details
Home Financials for this Owner
Home Financials are based on the most recent Mortgage that was taken out on this home.Purchase Details
Home Financials for this Owner
Home Financials are based on the most recent Mortgage that was taken out on this home.Similar Homes in Washington, DC
Home Values in the Area
Average Home Value in this Area
Purchase History
| Date | Type | Sale Price | Title Company |
|---|---|---|---|
| Special Warranty Deed | $1,689,000 | Allied Title & Escrow Llc | |
| Warranty Deed | $1,250,000 | -- |
Mortgage History
| Date | Status | Loan Amount | Loan Type |
|---|---|---|---|
| Open | $1,435,650 | New Conventional | |
| Previous Owner | $413,000 | New Conventional | |
| Previous Owner | $937,500 | New Conventional | |
| Previous Owner | $177,750 | Credit Line Revolving |
Property History
| Date | Event | Price | Change | Sq Ft Price |
|---|---|---|---|---|
| 07/15/2025 07/15/25 | Sold | $2,250,000 | 0.0% | $534 / Sq Ft |
| 06/14/2025 06/14/25 | Pending | -- | -- | -- |
| 06/11/2025 06/11/25 | Price Changed | $2,250,000 | -6.3% | $534 / Sq Ft |
| 05/07/2025 05/07/25 | For Sale | $2,400,000 | +42.1% | $570 / Sq Ft |
| 04/18/2019 04/18/19 | Sold | $1,689,000 | 0.0% | $500 / Sq Ft |
| 02/13/2019 02/13/19 | Pending | -- | -- | -- |
| 02/07/2019 02/07/19 | For Sale | $1,689,000 | +16.1% | $500 / Sq Ft |
| 04/13/2012 04/13/12 | Sold | $1,455,000 | -2.7% | $611 / Sq Ft |
| 02/13/2012 02/13/12 | Pending | -- | -- | -- |
| 02/09/2012 02/09/12 | For Sale | $1,495,000 | -- | $628 / Sq Ft |
Tax History Compared to Growth
Tax History
| Year | Tax Paid | Tax Assessment Tax Assessment Total Assessment is a certain percentage of the fair market value that is determined by local assessors to be the total taxable value of land and additions on the property. | Land | Improvement |
|---|---|---|---|---|
| 2024 | $13,638 | $1,691,540 | $688,620 | $1,002,920 |
| 2023 | $12,525 | $1,557,510 | $665,030 | $892,480 |
| 2022 | $11,903 | $1,479,050 | $646,340 | $832,710 |
| 2021 | $11,466 | $1,474,010 | $631,910 | $842,100 |
| 2020 | $10,430 | $1,302,700 | $625,940 | $676,760 |
| 2019 | $10,476 | $1,307,310 | $599,100 | $708,210 |
| 2018 | $10,315 | $1,286,870 | $0 | $0 |
| 2017 | $9,655 | $1,208,330 | $0 | $0 |
| 2016 | $9,415 | $1,179,310 | $0 | $0 |
| 2015 | $9,019 | $1,132,500 | $0 | $0 |
| 2014 | $8,391 | $1,057,390 | $0 | $0 |
Agents Affiliated with this Home
-
Trent Heminger

Seller's Agent in 2025
Trent Heminger
Compass
(202) 210-6448
1 in this area
782 Total Sales
-
Mary Noone

Seller Co-Listing Agent in 2025
Mary Noone
Compass
(240) 461-3928
112 Total Sales
-
Anslie Stokes

Buyer's Agent in 2025
Anslie Stokes
Corcoran McEnearney
(202) 270-1081
4 in this area
248 Total Sales
-
Susan Van Nostrand

Seller's Agent in 2019
Susan Van Nostrand
Compass
(301) 529-1385
4 in this area
125 Total Sales
-
Kurtis King

Buyer's Agent in 2012
Kurtis King
Weichert Corporate
(301) 257-4125
43 Total Sales
Map
Source: Bright MLS
MLS Number: DCDC2199072
APN: 2258-0804
- 2739 Chesapeake St NW
- 4701 Linnean Ave NW
- 2839 Chesterfield Place NW
- 2916 Chesapeake St NW
- 2920 Chesapeake St NW
- 4656 Broad Branch Rd NW
- 2855 Davenport St NW
- 2807 Chesterfield Place NW
- 2871 Audubon Terrace NW
- 2934 Ellicott Terrace NW
- 4544 30th St NW
- 3031 Gates Rd NW
- 3100 Appleton St NW
- 2939 Van Ness St NW Unit 405
- 2939 Van Ness St NW Unit 1006
- 2939 Van Ness St NW Unit 230
- 2939 Van Ness St NW Unit 224
- 2939 Van Ness St NW Unit 743
- 2939 Van Ness St NW Unit 1144
- 2939 Van Ness St NW Unit 608






