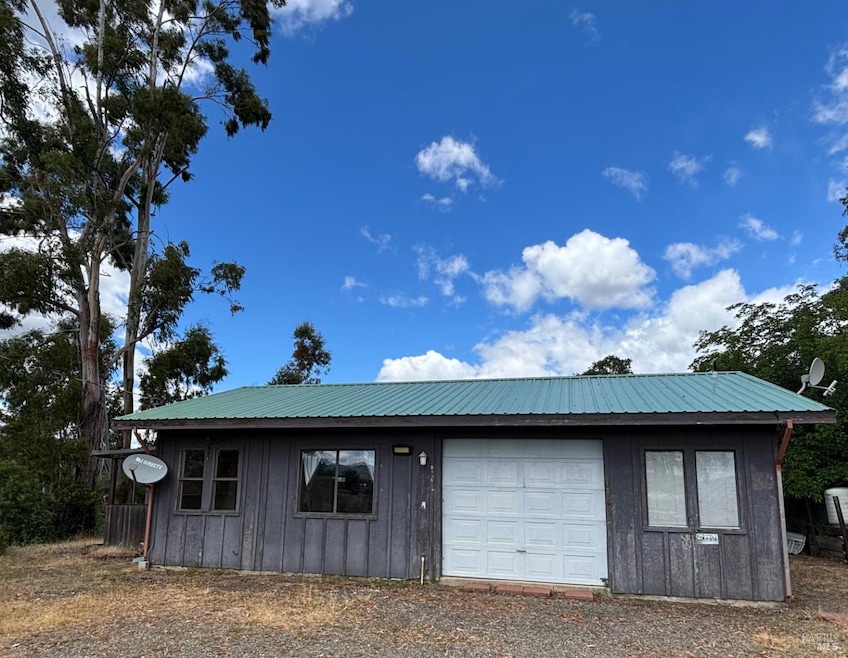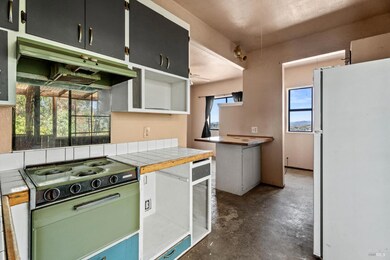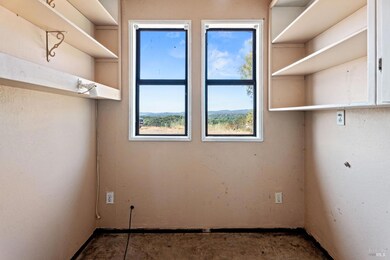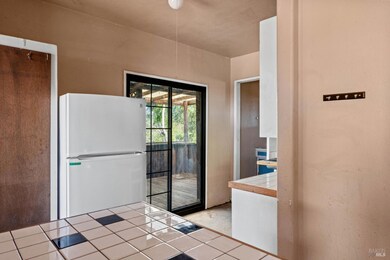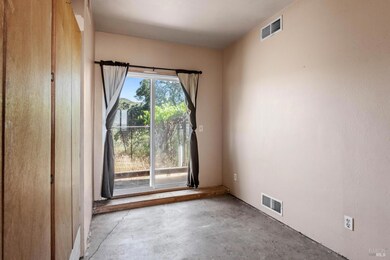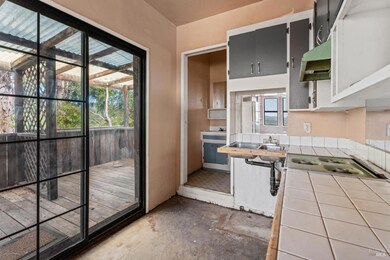
2840 Pear View Rd Lakeport, CA 95453
Estimated payment $1,572/month
Highlights
- Lake View
- 13.13 Acre Lot
- Secluded Lot
- Clear Lake High School Rated A-
- Wood Burning Stove
- 1 Fireplace
About This Home
Tucked into the hills above Lakeport, this 13-acre Pear View Estates property offers privacy, views, and multi-use potential. Located in a small gated community just 10 minutes from the town of Lakeport, it feels remote yet accessible. Originally designed for expansion, it includes two building pads: one with a small 1-bedroom residence and another ideal for a future main home. A second septic system, noted in a prior listing, enhances future development options. Two separate drivewaysone to the house and one to the shopmake it suitable for extended families, live/work setups, or rental use. The home has a bathroom, metal roof, and interior improvements already underway - garage was in the process of being converted - ready for the next owner to continue the vision. On-grid power serves both the home and the shop, where plumbing was started for a future bathroom. Water is provided by a well and two springs, stored in four tanks for household and garden use. Located in a rare micro-area where surrounding parcels enjoy their own lakes, the property has also received annual income from PG&E for seasonal staging on the flat land by the gate, per the owner and paperwork. With infrastructure in place and room to grow, this is a versatile opportunity in a peaceful, scenic setting.
Listing Agent
Carissa Sadlier
eXp Realty of California, Inc License #02219601 Listed on: 05/22/2025
Home Details
Home Type
- Single Family
Est. Annual Taxes
- $2,452
Year Built
- Built in 1972
Lot Details
- 13.13 Acre Lot
- Chain Link Fence
- Secluded Lot
Property Views
- Lake
- Woods
- Mountain
Home Design
- Fixer Upper
- Slab Foundation
- Metal Roof
Interior Spaces
- 500 Sq Ft Home
- 1-Story Property
- Ceiling Fan
- 1 Fireplace
- Wood Burning Stove
Kitchen
- Breakfast Area or Nook
- Kitchen Island
Bedrooms and Bathrooms
- 1 Bedroom
- 1 Full Bathroom
Laundry
- Laundry in Garage
- Washer and Dryer Hookup
Parking
- 10 Parking Spaces
- Auto Driveway Gate
- Unpaved Driveway
- Uncovered Parking
Accessible Home Design
- Accessible Parking
Outdoor Features
- Covered Deck
- Separate Outdoor Workshop
Utilities
- Well
- Septic System
Community Details
- Pear View Estates Subdivision
Listing and Financial Details
- Assessor Parcel Number 003-064-060-000
Map
Home Values in the Area
Average Home Value in this Area
Tax History
| Year | Tax Paid | Tax Assessment Tax Assessment Total Assessment is a certain percentage of the fair market value that is determined by local assessors to be the total taxable value of land and additions on the property. | Land | Improvement |
|---|---|---|---|---|
| 2024 | $2,452 | $200,301 | $153,173 | $47,128 |
| 2023 | $2,407 | $196,374 | $150,170 | $46,204 |
| 2022 | $2,302 | $192,525 | $147,226 | $45,299 |
| 2021 | $2,284 | $188,751 | $144,340 | $44,411 |
| 2020 | $2,211 | $186,816 | $142,860 | $43,956 |
| 2019 | $2,201 | $183,154 | $140,059 | $43,095 |
| 2018 | $2,025 | $179,563 | $137,313 | $42,250 |
| 2017 | $2,016 | $176,043 | $134,621 | $41,422 |
| 2016 | $1,974 | $172,592 | $131,982 | $40,610 |
| 2015 | $572 | $48,278 | $18,811 | $29,467 |
| 2014 | $531 | $47,333 | $18,443 | $28,890 |
Property History
| Date | Event | Price | Change | Sq Ft Price |
|---|---|---|---|---|
| 05/23/2025 05/23/25 | For Sale | $247,000 | +45.3% | $494 / Sq Ft |
| 03/25/2015 03/25/15 | Sold | $170,000 | -1.7% | $340 / Sq Ft |
| 12/15/2014 12/15/14 | Pending | -- | -- | -- |
| 07/09/2014 07/09/14 | Price Changed | $173,000 | -13.5% | $346 / Sq Ft |
| 08/27/2013 08/27/13 | Price Changed | $200,000 | -11.1% | $400 / Sq Ft |
| 05/25/2013 05/25/13 | For Sale | $225,000 | -- | $450 / Sq Ft |
Purchase History
| Date | Type | Sale Price | Title Company |
|---|---|---|---|
| Quit Claim Deed | -- | None Listed On Document | |
| Quit Claim Deed | -- | None Listed On Document | |
| Grant Deed | -- | None Listed On Document | |
| Grant Deed | $170,000 | First American Title Company | |
| Interfamily Deed Transfer | -- | First American Title Company | |
| Interfamily Deed Transfer | -- | None Available |
Mortgage History
| Date | Status | Loan Amount | Loan Type |
|---|---|---|---|
| Previous Owner | $100,000 | New Conventional |
Similar Homes in Lakeport, CA
Source: Bay Area Real Estate Information Services (BAREIS)
MLS Number: 325043204
APN: 003-064-060-000
- 5933 Eickhoff Rd
- 5553 Eickhoff Rd
- 6133 Eickhoff Rd
- 5963 Eickhoff Rd
- 5615 Scotts Valley Rd
- 6675 Scotts Valley Rd
- LOT 123 Freight Train Way Unit 123
- 4538 Hill Rd
- 1050 Oak Park Way
- 4444 Hill Rd E
- 1250 Oak Park Way
- 5377 Lancaster Rd
- 5476 Lancaster Rd
- 7265 Scotts Valley Rd
- 1055 Penelope Ct
- 4445 Eucalyptus Ave
- 2567 Hendricks Rd
- 460 Lake Vista Dr
- 4385 Oak Ave
- 425 Lake Vista Dr
- 102 Marina Dr N
- 9695 Main St
- 585 1st St
- 10 Royale Ave Unit 17
- 7875 Cora Dr
- 2245 Westlake Dr
- 1450 S State St
- 625 N State St
- 146 Gibson St Unit 3
- 660 Dora Ave Unit Small Studio
- 505-531 Capps Ln
- 3101 N State St
- 8670 Feliz Creek Dr
- 9080 Soda Bay Rd Unit 2
- 9080 Soda Bay Rd Unit 4
- 12482 Foothill Blvd Unit 2
- 12012 Baylis Cove Rd
- 3955 Alvita Ave Unit 3
- 308 Toscana Cir
- 424 N Cloverdale Blvd
