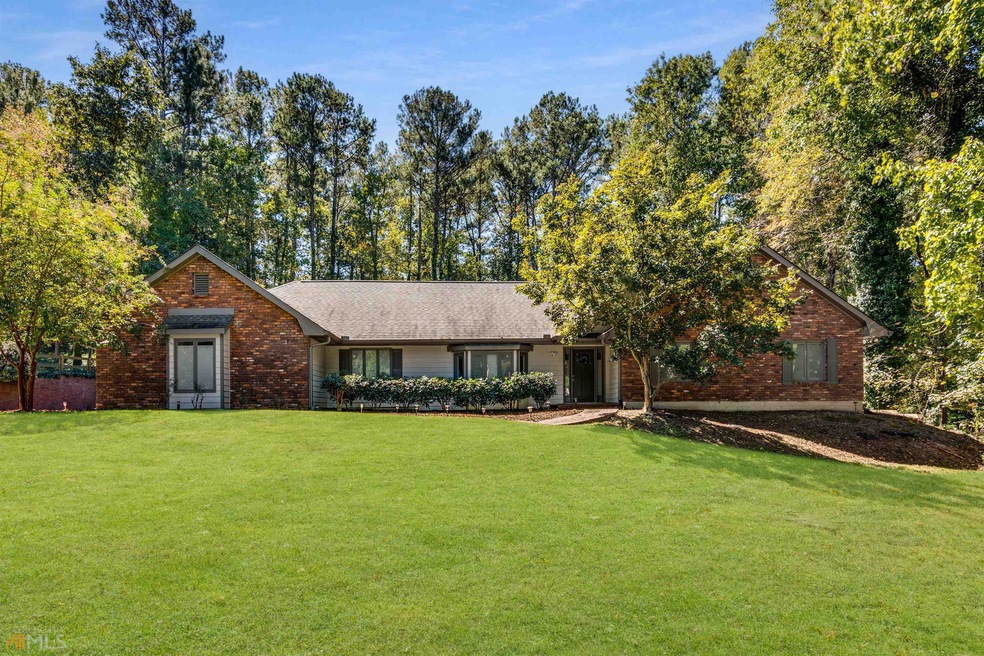Welcome Home! This beautiful brick front ranch in Country Club of Roswell-Willow Springs subdivision is situated on almost an acre private golf course lot. Newer roof, HVAC, gutters, windows, siding, and wide plank hardwood floors. Living areas are open and perfect for entertaining. The large family room boasts vaulted ceilings with skylights and a unique brick fireplace with views of the pool. The sun filled eat-in kitchen has updated white cabinets, granite counter tops, and stainless steel appliances. The large owner's suite has a walk-in closet, secondary closet, updated spa bathroom with glass shower enclosure, soaking tub, and double vanity. Secondary bedrooms are spacious. Outside is a nature lovers' oasis with a huge flat front yard and a tranquil fenced backyard with a screened patio and inviting pool. Added bonus, there is also access to the golf course pathway from the backyard. The driveway has plenty of room for parking and the wide garage has extra storage closets. Willow Springs has a host of events throughout the year such as concerts, food truck nights, wine tasting, etc.. Many take place at the beautiful neighborhood park where there is a pavillion, green space, playground and creek. The Country Club Of Roswell is located within WS and there are several memberships available, social, tennis, golf, etc.. LOCATION-Close to GA400, Northpoint shopping, The Greenway, Newtown dog park, Avalon, Downtown Alpharetta, Ameris Bank Amphitheater, and so much more. SMART MOVE!!!

