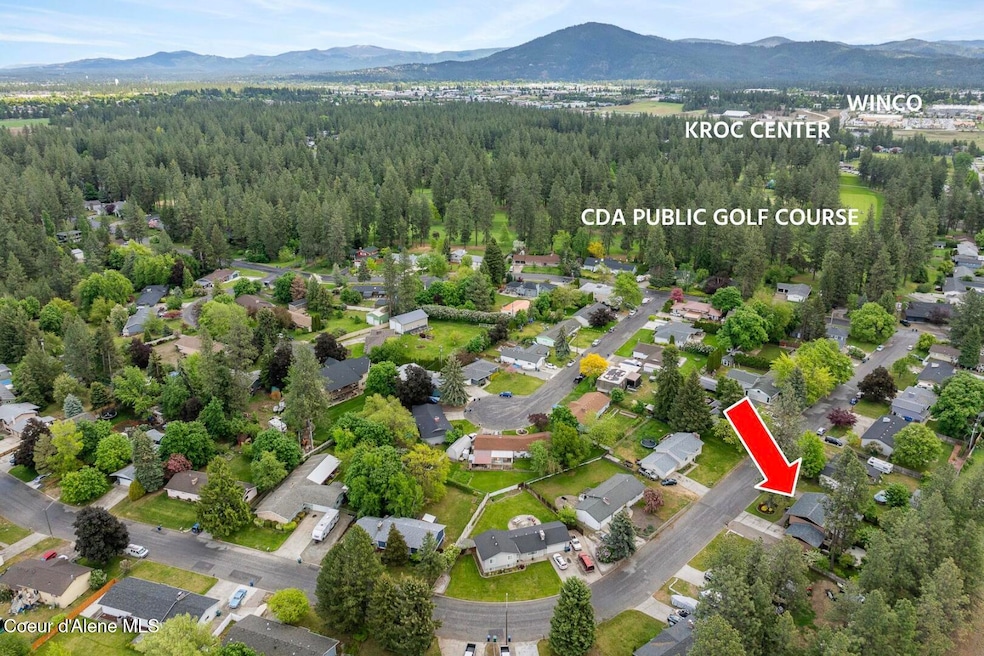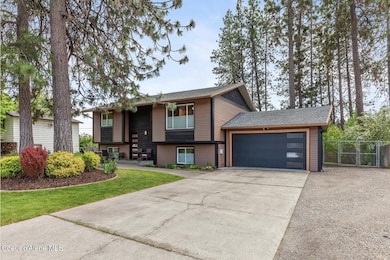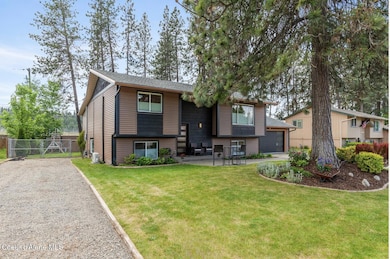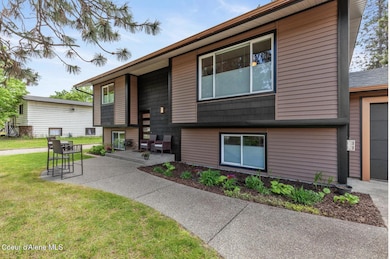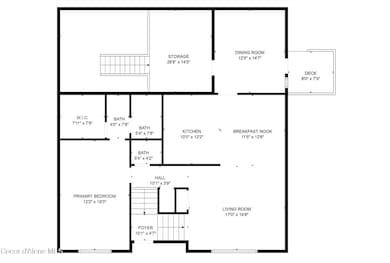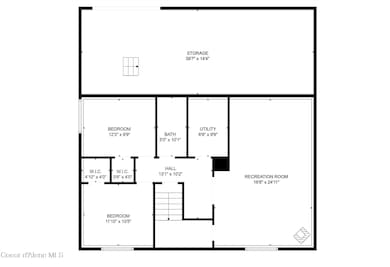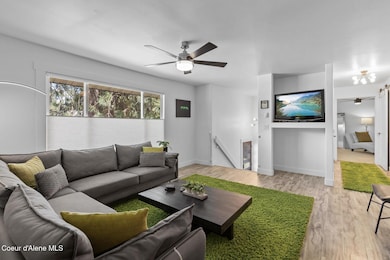
2840 W Masters Dr Coeur D Alene, ID 83815
Ramsey-Woodland NeighborhoodEstimated payment $3,445/month
Highlights
- Spa
- Lawn
- No HOA
- RV or Boat Parking
- Outdoor Water Feature
- Neighborhood Views
About This Home
RV PARKING GALORE on BOTH sides of the house, both in front of and BEHIND the fence! OODLES OF STORAGE! 1,000+ SF on two levels behind the house with big garage door access for ALL YOUR TOYS! No HOA restrictions or dues! Beautifully updated with pride of ownership. Home is centrally located near the CDA Public Golf Course and Kroc Center. Open floor plan with plenty of room to to entertain. A large master suite is located on the main floor as well as a guest powder room. Two bedrooms and and a full bathroom are located on the lower level as well as a large living room/playroom. The private backyard yard is beautifully landscaped. There's a big open patio with a retractable awning and a custom designed waterfall feature. This would also make a great home as an investment property such as an Airbnb because of its proximity to downtown restaurants, entertainment and services. Location is a sweet spot for world-class recreation in, on and around Lake Coeur d'Alene and the Spokane River.
Listing Agent
Keller Williams Realty Coeur d'Alene License #SP41007 Listed on: 05/23/2025

Home Details
Home Type
- Single Family
Est. Annual Taxes
- $1,465
Year Built
- Built in 1977 | Remodeled in 2021
Lot Details
- 0.25 Acre Lot
- Property is Fully Fenced
- Landscaped
- Level Lot
- Front and Back Yard Sprinklers
- Lawn
- Property is zoned CDA R-3, CDA R-3
Home Design
- Split Level Home
- Concrete Foundation
- Frame Construction
- Shingle Roof
- Composition Roof
- Metal Roof
- Lap Siding
- Vinyl Siding
Interior Spaces
- 2,140 Sq Ft Home
- Gas Fireplace
- Neighborhood Views
- Finished Basement
Kitchen
- Breakfast Bar
- Gas Oven or Range
- Stove
- <<microwave>>
- Freezer
- Dishwasher
Flooring
- Carpet
- Laminate
Bedrooms and Bathrooms
- 3 Bedrooms | 2 Main Level Bedrooms
- 3 Bathrooms
Laundry
- Washer
- Gas Dryer
Parking
- Attached Garage
- RV or Boat Parking
Outdoor Features
- Spa
- Covered patio or porch
- Outdoor Water Feature
- Exterior Lighting
- Rain Gutters
Utilities
- Mini Split Air Conditioners
- Heating System Uses Natural Gas
- Radiant Heating System
- Gas Available
- Gas Water Heater
- High Speed Internet
- Internet Available
- Cable TV Available
Community Details
- No Home Owners Association
- Fairway Est Subdivision
Listing and Financial Details
- Assessor Parcel Number C27000010060
Map
Home Values in the Area
Average Home Value in this Area
Tax History
| Year | Tax Paid | Tax Assessment Tax Assessment Total Assessment is a certain percentage of the fair market value that is determined by local assessors to be the total taxable value of land and additions on the property. | Land | Improvement |
|---|---|---|---|---|
| 2024 | $1,465 | $416,990 | $144,500 | $272,490 |
| 2023 | $1,465 | $453,976 | $151,512 | $302,464 |
| 2022 | $1,811 | $465,050 | $148,962 | $316,088 |
| 2021 | $1,616 | $309,283 | $97,750 | $211,533 |
| 2020 | $1,461 | $261,897 | $80,892 | $181,005 |
| 2019 | $1,411 | $227,978 | $73,538 | $154,440 |
| 2018 | $1,332 | $207,372 | $66,852 | $140,520 |
| 2017 | $1,336 | $197,965 | $60,775 | $137,190 |
| 2016 | $1,318 | $185,100 | $55,250 | $129,850 |
| 2015 | $568 | $155,651 | $49,461 | $106,190 |
| 2013 | $542 | $132,750 | $37,400 | $95,350 |
Property History
| Date | Event | Price | Change | Sq Ft Price |
|---|---|---|---|---|
| 06/29/2025 06/29/25 | Price Changed | $599,900 | -7.7% | $280 / Sq Ft |
| 05/23/2025 05/23/25 | For Sale | $649,900 | -- | $304 / Sq Ft |
Purchase History
| Date | Type | Sale Price | Title Company |
|---|---|---|---|
| Warranty Deed | -- | -- |
Mortgage History
| Date | Status | Loan Amount | Loan Type |
|---|---|---|---|
| Open | $140,000 | Purchase Money Mortgage |
Similar Homes in the area
Source: Coeur d'Alene Multiple Listing Service
MLS Number: 25-5213
APN: C27000010060
- 2841 W Masters Dr
- 3304 N Rosalia Rd
- 3306 N Ladalia Dr
- 3313 N Rosalia Rd
- 3299 N Rosalia Rd
- 3242 N Rosalia Rd
- 2574 W Fairway Dr
- 2551 W Top Saw Ln
- 2545 W Top Saw Ln
- 2541 W Top Saw Ln
- 2537 W Top Saw Ln
- 2992 W Lumber Ln
- 2881 W Lumber Ln
- 2867 W Lumber Ln
- 3132 N Atlas Rd
- 2855 W Lumber Ln
- 2517 W Top Saw Ln
- 2799 W Lumber Ln
- 2761 W Lumber Ln
- 2888 W Lumber Ln
- 2877 Sherwood Dr
- 3193 N Atlas Rd
- 3404 W Seltice Way
- 4034 Idewild Loop
- 2336 W John Loop
- 1905 W Appleway Ave
- 1851 Legends Pkwy
- 3202-3402 E Fairway Dr
- 4295 W Saw Blade Ln
- 1940 W Riverstone Dr
- 1841 W Felton Dr
- 3825 N Ramsey Rd
- 4569 N Driver Ln
- 1000 W Ironwood Dr
- 128 W Neider Ave
- 3594 N Cederblom
- 2001 W Voltaire Way
- 2805 W Dumont Dr
- 295 E Appleway Ave
- 1681 W Pampas Ln
