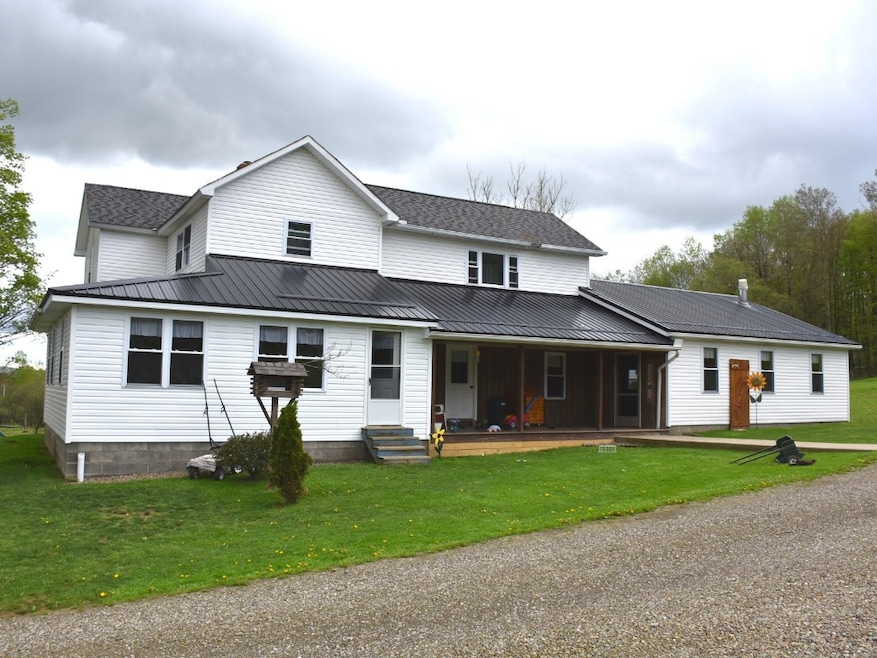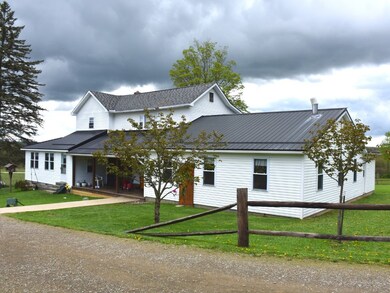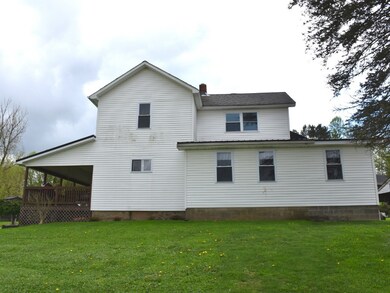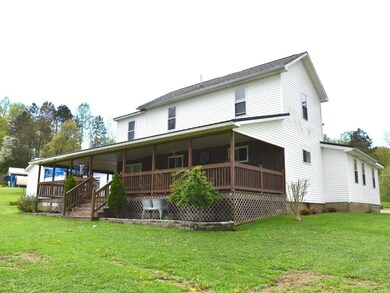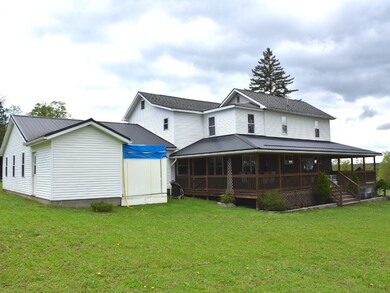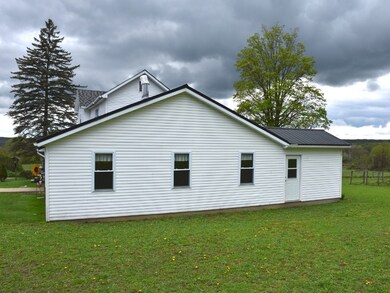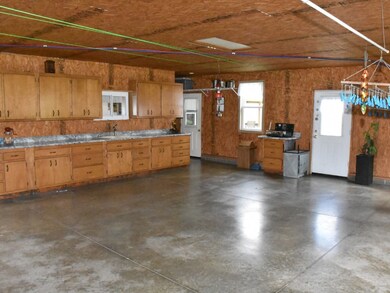
28409 Henry Rd Cambridge Springs, PA 16403
Estimated payment $2,237/month
Highlights
- Barn
- Deck
- 3 Car Detached Garage
- 23.8 Acre Lot
- Wood Flooring
About This Home
Almost a 24 acre Farmette, with 3 dwellings. A guest quarters, 3 sheds, 1 chicken coop, newer 40x44 barn with loft, 8 stalls, storage area, and a 3 car detached garage. Main Dwelling is an updated 5 bedroom, 2 story with a partial basement. The second dwelling is a 2 bedroom, 1 bath, porch, no basement. The third dwelling is a Single wide mobile home on a full basement with 2 bedrooms, 1 bath, family room, & decking. No heat or electric in any dwellings or outbuildings. The appliances, woodstoves, ice houses, swings, clothes lines, bird houses, window coverings are excluded. 2 wells & septic systems. 2 fenced pastures, the front one is partially neighbors.
Listing Agent
ERA Richmond Real Estate Service Brokerage Phone: (814) 337-6000 License #RS372708 Listed on: 05/09/2025

Home Details
Home Type
- Single Family
Est. Annual Taxes
- $3,574
Year Built
- Built in 1890
Lot Details
- 23.8 Acre Lot
- Dirt Road
Parking
- 3 Car Detached Garage
Home Design
- Vinyl Siding
Interior Spaces
- 2,128 Sq Ft Home
- 2-Story Property
- Unfinished Basement
- Partial Basement
Flooring
- Wood
- Laminate
Bedrooms and Bathrooms
- 5 Bedrooms
- 2 Full Bathrooms
Outdoor Features
- Deck
- Outbuilding
Farming
- Barn
Utilities
- No Cooling
- Well
- Septic Tank
Listing and Financial Details
- Assessor Parcel Number 4208-020
Map
Home Values in the Area
Average Home Value in this Area
Property History
| Date | Event | Price | Change | Sq Ft Price |
|---|---|---|---|---|
| 05/28/2025 05/28/25 | Pending | -- | -- | -- |
| 05/09/2025 05/09/25 | For Sale | $350,000 | -- | $164 / Sq Ft |
Similar Home in Cambridge Springs, PA
Source: Greater Erie Board of REALTORS®
MLS Number: 183779
- 24772 State Highway 408
- 20540 Russell Rd
- 236 Beach Ave
- 547 S Main St
- 432 S Main St
- 17503 Price Rd
- 21 North St
- 840 Lura Rd
- 22998 Ellis Rd
- 23701 Range Rd
- 3250 Old Meadville Rd
- 14318 Mystic Rd
- 14245 U S 19
- 26052 Misty Meadows
- 24988 State St
- 14300 Mount Pleasant Rd
- 19657 Bockman Hollow Rd
- 0 Pennsylvania 99
- 0 Lot 1 & 12 Danner Dr Unit 179921
- 0 Lot 2 & 13 Danner Dr Unit 179885
