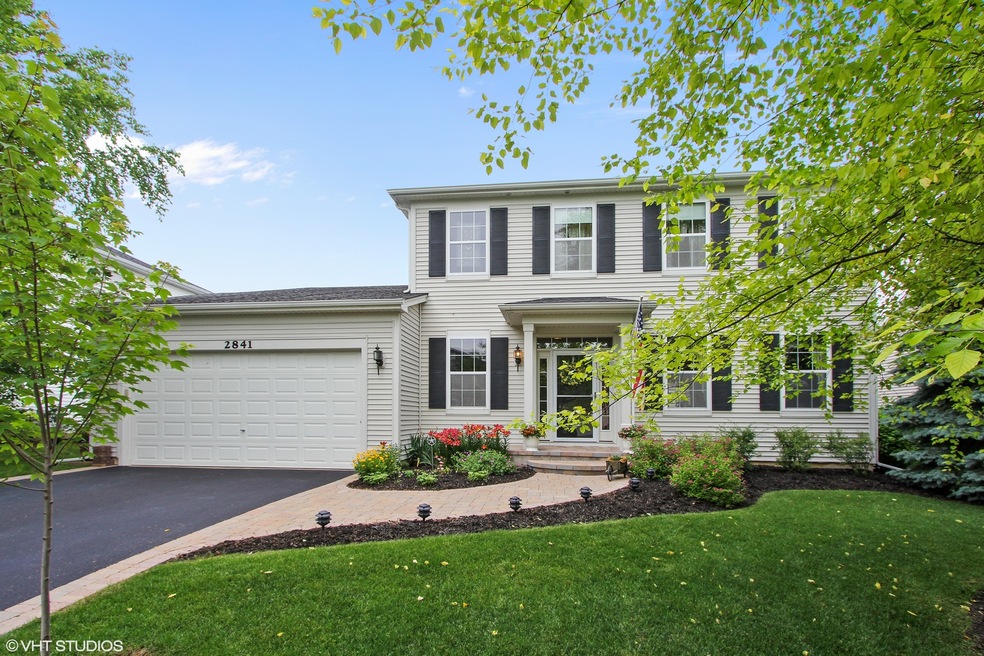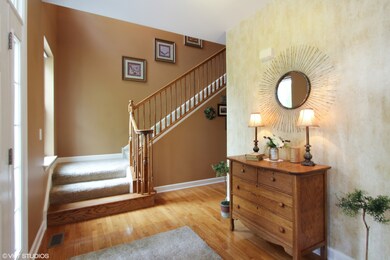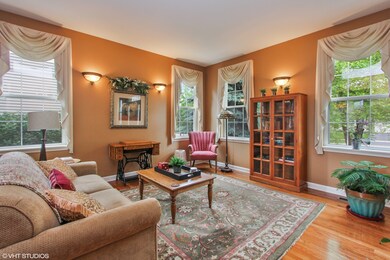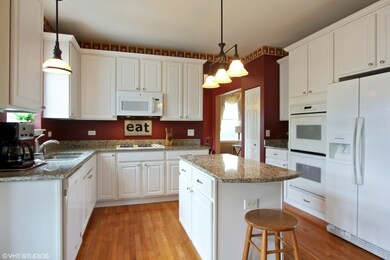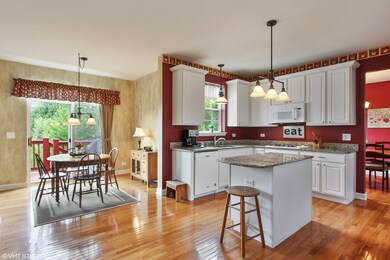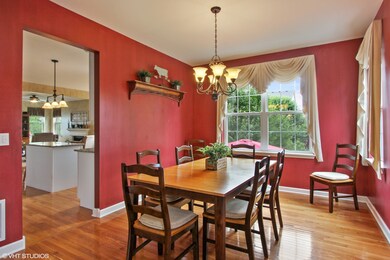
2841 Sweet Clover Way Wauconda, IL 60084
Highlights
- Colonial Architecture
- Deck
- <<bathWithWhirlpoolToken>>
- Fremont Intermediate School Rated A-
- Wood Flooring
- Mud Room
About This Home
As of September 2021Wow! Immaculate colonial Heyward model in lovely Liberty Lakes with finished English basement. Huge fenced yard exquisitely landscaped and gardened, big paver patio and walkways with custom stonework, privacy fence, and deck on second level. Open floor plan, bright and neutral. Eat-in kitchen boasts granite counters & island, white cabinets, 2015 fridge and 2018 dishwasher, sliders to deck and yard, opens to carpeted family room with gas-log fireplace. Gleaming hardwood floors and professional paint in designer hues throughout the rest of first floor. Huge 2nd-floor master suite with jet tub, separate shower, dual vanity, walk-in closet, and ceiling fan. Large 2nd-floor laundry room. English basement finished in 2015 with large rec room, spacious 4th bedroom/office, 3rd full bath, and ample unfinished area for tons of storage! Award-winning schools! Close to everything--schools, parks & shopping--but you won't want to leave! Grab it fast--it's a 10!
Last Agent to Sell the Property
David Leigh
Redfin Corporation License #471007779 Listed on: 06/21/2018

Last Buyer's Agent
@properties Christie's International Real Estate License #475133856

Home Details
Home Type
- Single Family
Est. Annual Taxes
- $10,301
Year Built
- 2005
HOA Fees
- $29 per month
Parking
- Attached Garage
- Garage Door Opener
- Driveway
- Parking Included in Price
- Garage Is Owned
Home Design
- Colonial Architecture
- Vinyl Siding
Interior Spaces
- Gas Log Fireplace
- Mud Room
- Entrance Foyer
- Dining Area
- Den
- Wood Flooring
- Finished Basement
- Finished Basement Bathroom
Kitchen
- Breakfast Bar
- Walk-In Pantry
- <<doubleOvenToken>>
- <<microwave>>
- Kitchen Island
- Disposal
Bedrooms and Bathrooms
- Primary Bathroom is a Full Bathroom
- Dual Sinks
- <<bathWithWhirlpoolToken>>
- Separate Shower
Laundry
- Laundry on upper level
- Dryer
- Washer
Utilities
- Central Air
- Heating System Uses Gas
- Overhead Sewers
Additional Features
- Deck
- Fenced Yard
Listing and Financial Details
- Homeowner Tax Exemptions
Ownership History
Purchase Details
Home Financials for this Owner
Home Financials are based on the most recent Mortgage that was taken out on this home.Purchase Details
Purchase Details
Home Financials for this Owner
Home Financials are based on the most recent Mortgage that was taken out on this home.Purchase Details
Home Financials for this Owner
Home Financials are based on the most recent Mortgage that was taken out on this home.Similar Homes in the area
Home Values in the Area
Average Home Value in this Area
Purchase History
| Date | Type | Sale Price | Title Company |
|---|---|---|---|
| Deed | $362,500 | Baird & Warner Title | |
| Interfamily Deed Transfer | -- | None Available | |
| Warranty Deed | $295,000 | Gmt Title Agency | |
| Warranty Deed | $316,500 | Chicago Title Insurance Comp |
Mortgage History
| Date | Status | Loan Amount | Loan Type |
|---|---|---|---|
| Open | $290,000 | New Conventional | |
| Previous Owner | $197,714 | New Conventional | |
| Previous Owner | $265,500 | New Conventional | |
| Previous Owner | $253,184 | Purchase Money Mortgage |
Property History
| Date | Event | Price | Change | Sq Ft Price |
|---|---|---|---|---|
| 09/10/2021 09/10/21 | Sold | $362,500 | +0.7% | $159 / Sq Ft |
| 07/29/2021 07/29/21 | Pending | -- | -- | -- |
| 07/27/2021 07/27/21 | For Sale | $360,000 | +22.0% | $157 / Sq Ft |
| 09/26/2018 09/26/18 | Sold | $295,000 | -1.7% | $64 / Sq Ft |
| 08/14/2018 08/14/18 | Pending | -- | -- | -- |
| 07/13/2018 07/13/18 | For Sale | $300,000 | 0.0% | $65 / Sq Ft |
| 06/28/2018 06/28/18 | Pending | -- | -- | -- |
| 06/21/2018 06/21/18 | For Sale | $300,000 | -- | $65 / Sq Ft |
Tax History Compared to Growth
Tax History
| Year | Tax Paid | Tax Assessment Tax Assessment Total Assessment is a certain percentage of the fair market value that is determined by local assessors to be the total taxable value of land and additions on the property. | Land | Improvement |
|---|---|---|---|---|
| 2024 | $10,301 | $119,250 | $24,605 | $94,645 |
| 2023 | $9,890 | $104,060 | $21,471 | $82,589 |
| 2022 | $9,890 | $95,449 | $22,194 | $73,255 |
| 2021 | $9,516 | $92,106 | $21,417 | $70,689 |
| 2020 | $9,539 | $89,572 | $20,828 | $68,744 |
| 2019 | $9,274 | $86,627 | $20,143 | $66,484 |
| 2018 | $9,238 | $88,386 | $24,689 | $63,697 |
| 2017 | $9,129 | $85,604 | $23,912 | $61,692 |
| 2016 | $8,824 | $81,303 | $22,711 | $58,592 |
| 2015 | $7,513 | $76,219 | $21,291 | $54,928 |
| 2014 | $7,610 | $76,922 | $21,627 | $55,295 |
| 2012 | $7,668 | $77,605 | $21,819 | $55,786 |
Agents Affiliated with this Home
-
Ryan Pavey

Seller's Agent in 2021
Ryan Pavey
Baird Warner
(312) 881-0711
4 in this area
197 Total Sales
-
Athena Mirmingos

Buyer's Agent in 2021
Athena Mirmingos
Baird Warner
(630) 887-6496
1 in this area
9 Total Sales
-
D
Seller's Agent in 2018
David Leigh
Redfin Corporation
-
Susan Hutchings

Buyer's Agent in 2018
Susan Hutchings
@ Properties
(847) 951-1734
1 in this area
37 Total Sales
Map
Source: Midwest Real Estate Data (MRED)
MLS Number: MRD09992322
APN: 10-07-307-017
- 2751 Cedar Creek Cutoff Rd Unit 2A
- 2504 Bluewater Dr
- 2301 Bluewater Dr
- 2490 Olivia Ct
- 2239 Green Glade Way
- 2486 Olivia Ct
- 2483 Olivia Ct
- 2471 Olivia Ct
- 2468 Olivia Ct
- 2165 Braeburn Dr Unit A
- 2020 Braeburn Ct Unit A
- 1855 Apple Valley Dr
- 29650 N Garland Rd
- 30975 N Blackhawk Trail
- 0 W Chardon Rd
- 2054 S Jonathan Dr
- 29221 N Virginia Ln
- 2007 S Kristina Ln
- 667 W Jonathan Dr
- 25651 W Il Route 60
