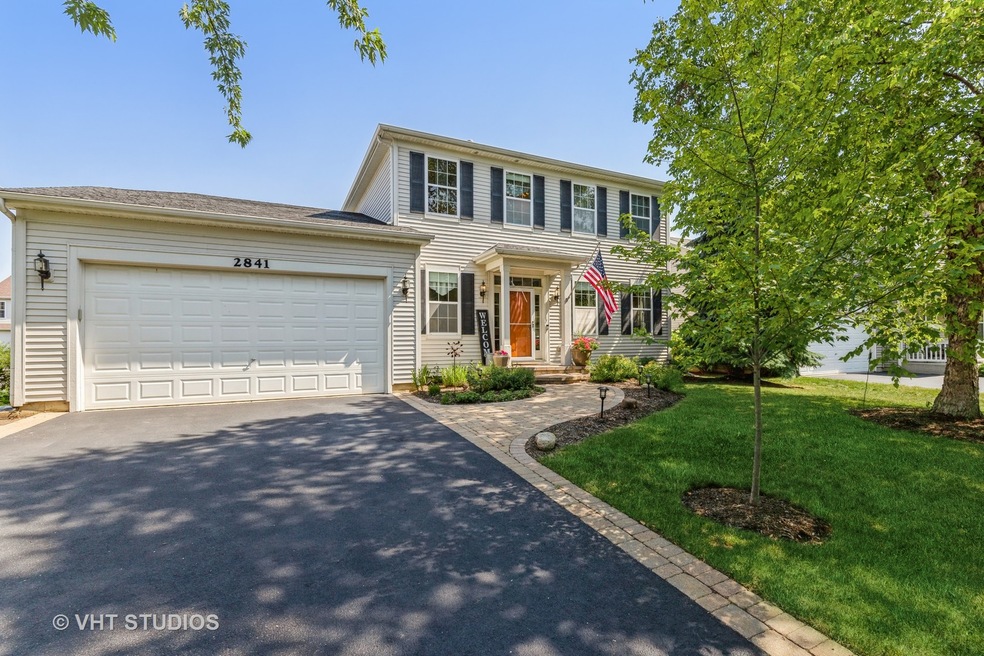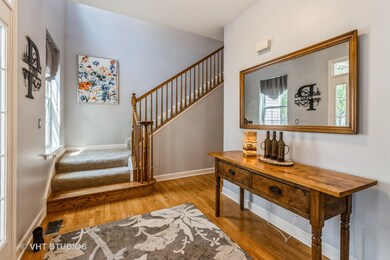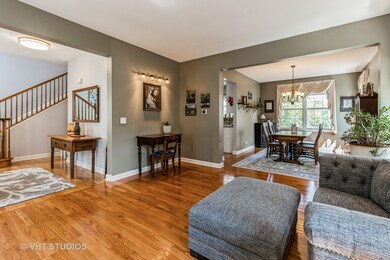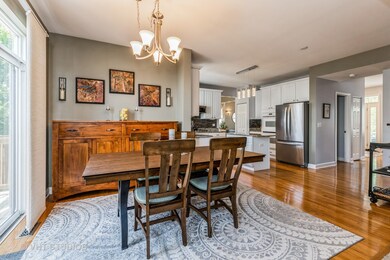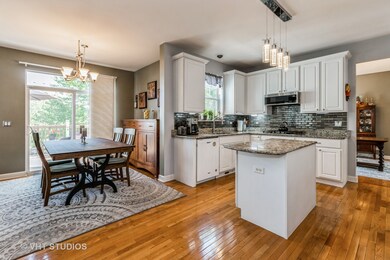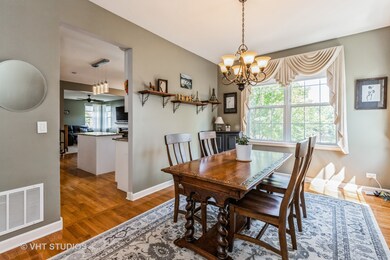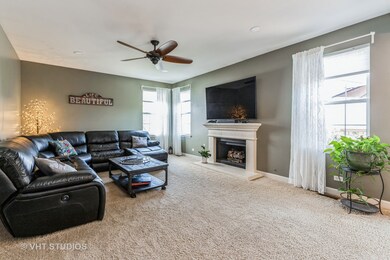
2841 Sweet Clover Way Wauconda, IL 60084
Highlights
- Colonial Architecture
- Deck
- Wood Flooring
- Fremont Intermediate School Rated A-
- Property is near a park
- <<bathWithWhirlpoolToken>>
About This Home
As of September 2021When you step inside the foyer of this immaculate colonial style home, you immediately notice the wonderful hard wood floors and high ceilings. This is a light, bright welcoming home, that retains a warmth that will make it equally inviting in winter. With 4 bedrooms, 3.5 half baths and multiple living spaces, this property offers the flexibility we look for in our homes these days. On the second floor, you'll love the convenient laundry room. The master suite offers a walk in closet and master bath with garden tub, walk in shower and double vanity. With two further good size bedrooms and the second bathroom, it's everything you will need. There's more though; a beautifully finished full english basement with recreation room/Den that includes a wet bar and ideal space for a coffee bar. The 4th bedroom (currently used as a sewing and hobby room) is large and to finish, there's the 3rd full bathroom. Outside, in the large backyard, you have a true private oasis on the raised deck (installed 2020) coming off the main floor with stairs down to a paved outside eating area. The rest of the landscaped yard offers a variety of flowers, trees and lush lawn. The two car garage has an additional and hugely useful workbench area, which leads in to the main house and mudroom. This house had new mechanicals in 2017, for complete buyer peace of mind. Finally, the school bus stops in front of the house for the highly desired Freemont school district.
Home Details
Home Type
- Single Family
Est. Annual Taxes
- $8,195
Year Built
- Built in 2005
Lot Details
- 8,346 Sq Ft Lot
- Lot Dimensions are 65x124x68x125
- Fenced Yard
HOA Fees
- $29 Monthly HOA Fees
Parking
- 2 Car Attached Garage
- Garage Door Opener
- Driveway
- Parking Included in Price
Home Design
- Colonial Architecture
- Vinyl Siding
Interior Spaces
- 2,286 Sq Ft Home
- 2-Story Property
- Ceiling Fan
- Gas Log Fireplace
- Mud Room
- Entrance Foyer
- Family Room with Fireplace
- Formal Dining Room
- Den
- Wood Flooring
- Carbon Monoxide Detectors
- Laundry on upper level
Kitchen
- Breakfast Bar
- <<doubleOvenToken>>
- <<microwave>>
- Disposal
Bedrooms and Bathrooms
- 3 Bedrooms
- 4 Potential Bedrooms
- Dual Sinks
- <<bathWithWhirlpoolToken>>
- Separate Shower
Finished Basement
- English Basement
- Basement Fills Entire Space Under The House
- Sump Pump
- Finished Basement Bathroom
Eco-Friendly Details
- Air Purifier
- Air Exchanger
Outdoor Features
- Deck
- Patio
Location
- Property is near a park
Schools
- Fremont Elementary School
- Fremont Middle School
- Mundelein Cons High School
Utilities
- Central Air
- Heating System Uses Natural Gas
- Overhead Sewers
- Satellite Dish
- Cable TV Available
Community Details
- Liberty Lakes Subdivision, Heyward Floorplan
Listing and Financial Details
- Homeowner Tax Exemptions
Ownership History
Purchase Details
Home Financials for this Owner
Home Financials are based on the most recent Mortgage that was taken out on this home.Purchase Details
Purchase Details
Home Financials for this Owner
Home Financials are based on the most recent Mortgage that was taken out on this home.Purchase Details
Home Financials for this Owner
Home Financials are based on the most recent Mortgage that was taken out on this home.Similar Homes in Wauconda, IL
Home Values in the Area
Average Home Value in this Area
Purchase History
| Date | Type | Sale Price | Title Company |
|---|---|---|---|
| Deed | $362,500 | Baird & Warner Title | |
| Interfamily Deed Transfer | -- | None Available | |
| Warranty Deed | $295,000 | Gmt Title Agency | |
| Warranty Deed | $316,500 | Chicago Title Insurance Comp |
Mortgage History
| Date | Status | Loan Amount | Loan Type |
|---|---|---|---|
| Open | $290,000 | New Conventional | |
| Previous Owner | $197,714 | New Conventional | |
| Previous Owner | $265,500 | New Conventional | |
| Previous Owner | $253,184 | Purchase Money Mortgage |
Property History
| Date | Event | Price | Change | Sq Ft Price |
|---|---|---|---|---|
| 09/10/2021 09/10/21 | Sold | $362,500 | +0.7% | $159 / Sq Ft |
| 07/29/2021 07/29/21 | Pending | -- | -- | -- |
| 07/27/2021 07/27/21 | For Sale | $360,000 | +22.0% | $157 / Sq Ft |
| 09/26/2018 09/26/18 | Sold | $295,000 | -1.7% | $64 / Sq Ft |
| 08/14/2018 08/14/18 | Pending | -- | -- | -- |
| 07/13/2018 07/13/18 | For Sale | $300,000 | 0.0% | $65 / Sq Ft |
| 06/28/2018 06/28/18 | Pending | -- | -- | -- |
| 06/21/2018 06/21/18 | For Sale | $300,000 | -- | $65 / Sq Ft |
Tax History Compared to Growth
Tax History
| Year | Tax Paid | Tax Assessment Tax Assessment Total Assessment is a certain percentage of the fair market value that is determined by local assessors to be the total taxable value of land and additions on the property. | Land | Improvement |
|---|---|---|---|---|
| 2024 | $10,301 | $119,250 | $24,605 | $94,645 |
| 2023 | $9,890 | $104,060 | $21,471 | $82,589 |
| 2022 | $9,890 | $95,449 | $22,194 | $73,255 |
| 2021 | $9,516 | $92,106 | $21,417 | $70,689 |
| 2020 | $9,539 | $89,572 | $20,828 | $68,744 |
| 2019 | $9,274 | $86,627 | $20,143 | $66,484 |
| 2018 | $9,238 | $88,386 | $24,689 | $63,697 |
| 2017 | $9,129 | $85,604 | $23,912 | $61,692 |
| 2016 | $8,824 | $81,303 | $22,711 | $58,592 |
| 2015 | $7,513 | $76,219 | $21,291 | $54,928 |
| 2014 | $7,610 | $76,922 | $21,627 | $55,295 |
| 2012 | $7,668 | $77,605 | $21,819 | $55,786 |
Agents Affiliated with this Home
-
Ryan Pavey

Seller's Agent in 2021
Ryan Pavey
Baird Warner
(312) 881-0711
4 in this area
197 Total Sales
-
Athena Mirmingos

Buyer's Agent in 2021
Athena Mirmingos
Baird Warner
(630) 887-6496
1 in this area
9 Total Sales
-
D
Seller's Agent in 2018
David Leigh
Redfin Corporation
-
Susan Hutchings

Buyer's Agent in 2018
Susan Hutchings
@ Properties
(847) 951-1734
1 in this area
37 Total Sales
Map
Source: Midwest Real Estate Data (MRED)
MLS Number: 11169723
APN: 10-07-307-017
- 2751 Cedar Creek Cutoff Rd Unit 2A
- 2504 Bluewater Dr
- 2301 Bluewater Dr
- 2490 Olivia Ct
- 2239 Green Glade Way
- 2486 Olivia Ct
- 2483 Olivia Ct
- 2471 Olivia Ct
- 2468 Olivia Ct
- 2165 Braeburn Dr Unit A
- 2020 Braeburn Ct Unit A
- 1855 Apple Valley Dr
- 29650 N Garland Rd
- 30975 N Blackhawk Trail
- 0 W Chardon Rd
- 2054 S Jonathan Dr
- 29221 N Virginia Ln
- 2007 S Kristina Ln
- 667 W Jonathan Dr
- 25651 W Il Route 60
