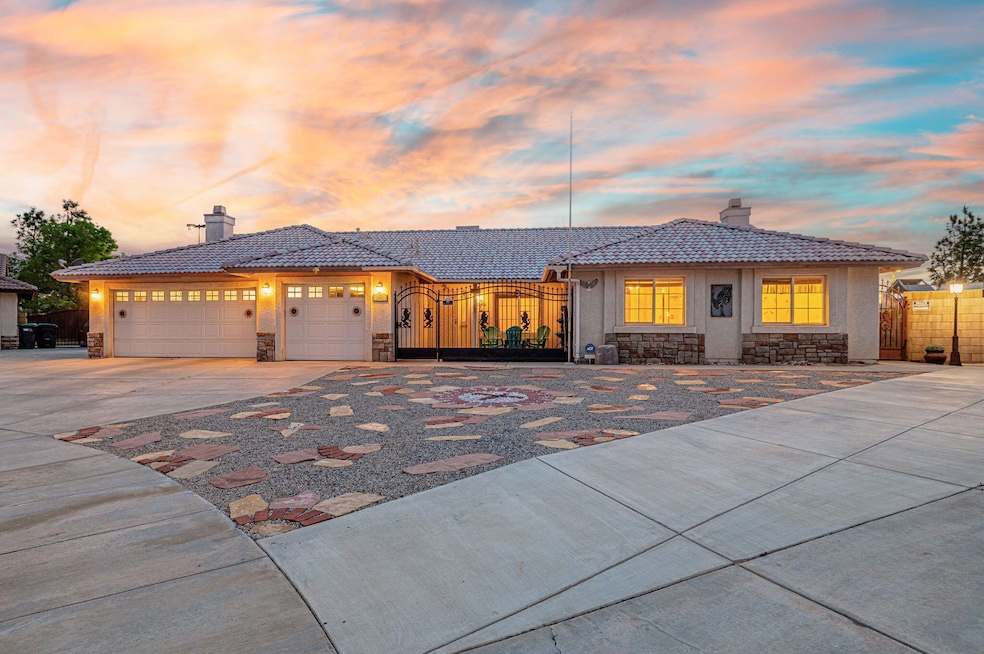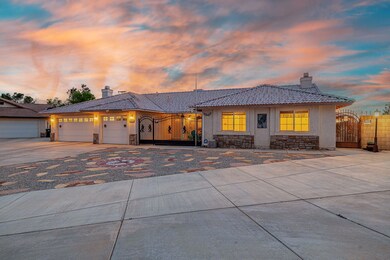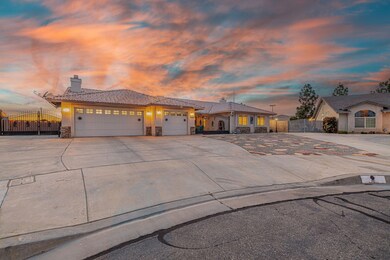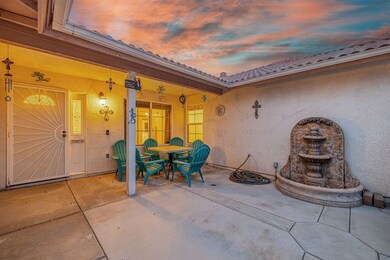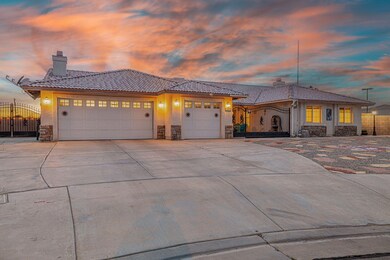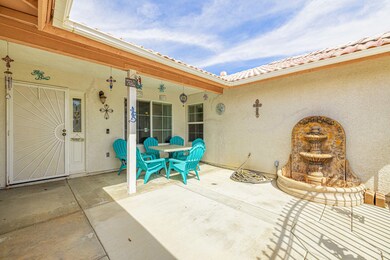
2841 W Avenue l2 Lancaster, CA 93536
West Lancaster NeighborhoodHighlights
- Cabana
- Family Room with Fireplace
- Bonus Room
- RV Access or Parking
- Traditional Architecture
- Lawn
About This Home
As of June 2025**Stunning West Lancaster Pool Home - 5BR/3BA Single Story with PAID Solar!** Tucked away at the end of a peaceful cul-de-sac in the heart of West Lancaster, this beautifully maintained 5-bedroom, 3-bathroom single story home offers 2,414 sq ft of thoughtfully designed living space--complete with a sparkling pool and spa on a spacious lot you'll absolutely love. From the moment you arrive, the pride of ownership is clear. The clean xeriscape front yard, 3-car garage, paved RV parking, and private front courtyard with gated entry create a warm and welcoming first impression. Inside, upgraded wood plank tile flooring flows through the main living areas, complemented by a smart and open floor plan with high function and great flow. The remodeled kitchen is a true centerpiece, featuring a massive island, beautiful stone countertops, upgraded backsplash, stainless steel appliances, and plenty of storage. It opens seamlessly to the family room, making it perfect for entertaining or everyday living. Each bedroom is generously sized, with plush carpet and plenty of natural light. The primary suite is a retreat of its own with a large walk-in closet and a custom sliding barn door leading into the ensuite bathroom. The 5th bedroom is currently used as an office but can easily serve as a guest room or flex space. You'll also appreciate the brand new A/C and furnace, giving you peace of mind and comfort year-round. Step outside and you'll see why this home is truly special--the backyard is a dream. Enjoy summer days in your private pool and spa, relax under the full-length covered patio, or let the kids play in the included playground. There's a lush grass area, a large gazebo for extra shade, block wall fencing for privacy, and gated/paved RV access for convenience. To top it all off, this home comes with a paid off solar system, helping you save on energy while living in comfort. Meticulously maintained, fully loaded, and in a prime West Lancaster location - Act fast!
Last Agent to Sell the Property
Coldwell Banker-A Hartwig Co. License #01875888 Listed on: 04/17/2025

Last Buyer's Agent
Coldwell Banker-A Hartwig Co. License #01875888 Listed on: 04/17/2025

Home Details
Home Type
- Single Family
Est. Annual Taxes
- $7,510
Year Built
- Built in 2003
Lot Details
- 0.35 Acre Lot
- Block Wall Fence
- Zeroscape
- Lawn
- Property is zoned LRR10000*
Home Design
- Traditional Architecture
- Concrete Foundation
- Frame Construction
- Tile Roof
- Wood Siding
- Stucco
- Stone
Interior Spaces
- 2,414 Sq Ft Home
- 1-Story Property
- Family Room with Fireplace
- Combination Kitchen and Dining Room
- Bonus Room
Kitchen
- Gas Oven
- Gas Range
- <<microwave>>
- Dishwasher
Flooring
- Carpet
- Tile
Bedrooms and Bathrooms
- 5 Bedrooms
Laundry
- Dryer
- Washer
Parking
- 3 Car Garage
- RV Access or Parking
Pool
- Cabana
- Gunite Pool
- Gunite Spa
Additional Features
- Solar owned by seller
- Playground
Community Details
- No Home Owners Association
Listing and Financial Details
- Assessor Parcel Number 3109-033-021
Ownership History
Purchase Details
Home Financials for this Owner
Home Financials are based on the most recent Mortgage that was taken out on this home.Purchase Details
Home Financials for this Owner
Home Financials are based on the most recent Mortgage that was taken out on this home.Purchase Details
Purchase Details
Home Financials for this Owner
Home Financials are based on the most recent Mortgage that was taken out on this home.Similar Homes in Lancaster, CA
Home Values in the Area
Average Home Value in this Area
Purchase History
| Date | Type | Sale Price | Title Company |
|---|---|---|---|
| Grant Deed | $700,000 | Chicago Title Company | |
| Grant Deed | $469,000 | Fidelity National Title | |
| Interfamily Deed Transfer | -- | Fidelity | |
| Grant Deed | $243,500 | Fidelity National Title |
Mortgage History
| Date | Status | Loan Amount | Loan Type |
|---|---|---|---|
| Open | $417,100 | New Conventional | |
| Closed | $417,100 | New Conventional | |
| Previous Owner | $455,000 | VA | |
| Previous Owner | $394,833 | VA | |
| Previous Owner | $395,000 | New Conventional | |
| Previous Owner | $328,300 | VA | |
| Previous Owner | $75,500 | Credit Line Revolving | |
| Previous Owner | $301,000 | Fannie Mae Freddie Mac | |
| Previous Owner | $50,000 | Credit Line Revolving | |
| Previous Owner | $200,000 | No Value Available |
Property History
| Date | Event | Price | Change | Sq Ft Price |
|---|---|---|---|---|
| 06/16/2025 06/16/25 | Sold | $700,000 | -3.4% | $290 / Sq Ft |
| 05/16/2025 05/16/25 | Pending | -- | -- | -- |
| 05/15/2025 05/15/25 | Price Changed | $724,900 | -2.0% | $300 / Sq Ft |
| 04/17/2025 04/17/25 | For Sale | $739,900 | -- | $307 / Sq Ft |
Tax History Compared to Growth
Tax History
| Year | Tax Paid | Tax Assessment Tax Assessment Total Assessment is a certain percentage of the fair market value that is determined by local assessors to be the total taxable value of land and additions on the property. | Land | Improvement |
|---|---|---|---|---|
| 2024 | $7,510 | $677,554 | $354,499 | $323,055 |
| 2023 | $7,503 | $664,270 | $347,549 | $316,721 |
| 2022 | $6,268 | $554,000 | $281,000 | $273,000 |
| 2021 | $5,296 | $499,800 | $253,900 | $245,900 |
| 2019 | $4,079 | $392,000 | $222,000 | $170,000 |
| 2018 | $5,704 | $392,000 | $222,000 | $170,000 |
| 2016 | $4,665 | $316,000 | $179,000 | $137,000 |
| 2015 | $4,522 | $304,000 | $172,100 | $131,900 |
| 2014 | $4,510 | $299,600 | $169,600 | $130,000 |
Agents Affiliated with this Home
-
Bradley Creese

Seller's Agent in 2025
Bradley Creese
Coldwell Banker-A Hartwig Co.
(661) 264-7743
36 in this area
185 Total Sales
Map
Source: Greater Antelope Valley Association of REALTORS®
MLS Number: 25002918
APN: 3109-033-021
- 42825 Lemonwood Dr
- 42851 Lemonwood Dr
- 42545 30th St W
- 0 Corner of 27th St W and L
- 3224 W Avenue L
- 3122 Softwood Ct
- 42962 Burlwood Dr
- 43007 Pearlwood Dr
- 2805 W Avenue k12 Unit 243
- 2823 W Avenue k12 Unit 136
- 2815 W Avenue k12 Unit 170
- 2805 W Avenue k12 Unit 143
- 2807 W Avenue k12 Unit 256
- 2823 W Avenue K 12
- 42902 Sachs Dr
- 43033 Pearlwood Dr
- 2507 W Avenue L
- 3124 Darkwood St
- 30 W Cor 30th Stw Ave Unit L8
