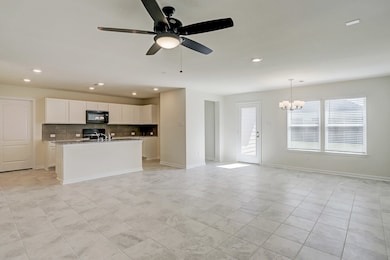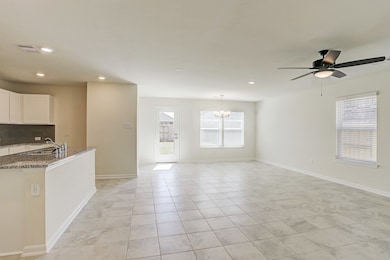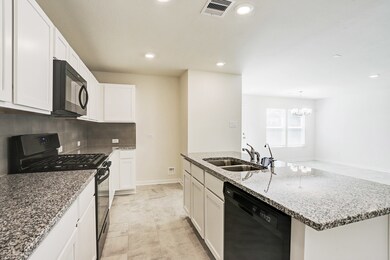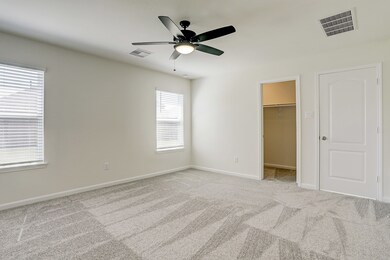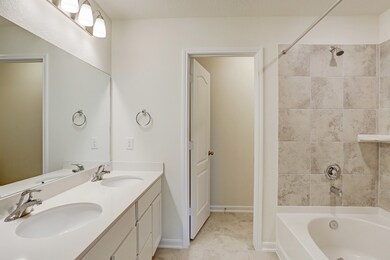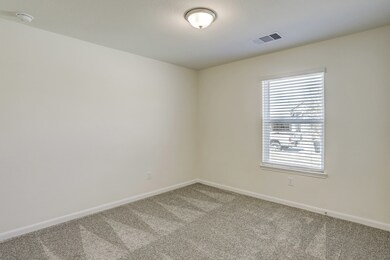Highlights
- Traditional Architecture
- Granite Countertops
- Family Room Off Kitchen
- Bryant Elementary School Rated A
- Community Pool
- 2 Car Attached Garage
About This Home
Gorgeous one story 3 bedroom home, 2 baths and so much open space! Tile flooring throughout entry, kitchen, family room, and carpet in bedrooms. Kitchen opens up to spacious family room with island and granite counters. Master bath with his/hers vanity. 2 car garage. Oversized backyard. Award winning Katy schools and many amenities in this subdivision! Super easy access to Katy Fwy.
Listing Agent
Better Homes and Gardens Real Estate Gary Greene - Katy License #0477815 Listed on: 07/16/2025

Home Details
Home Type
- Single Family
Est. Annual Taxes
- $8,159
Year Built
- Built in 2020
Lot Details
- Back Yard Fenced
- Sprinkler System
Parking
- 2 Car Attached Garage
Home Design
- Traditional Architecture
Interior Spaces
- 1,491 Sq Ft Home
- 1-Story Property
- Ceiling Fan
- Family Room Off Kitchen
- Living Room
- Combination Kitchen and Dining Room
- Utility Room
- Washer and Gas Dryer Hookup
Kitchen
- Breakfast Bar
- Oven
- Gas Cooktop
- Microwave
- Dishwasher
- Granite Countertops
- Disposal
Flooring
- Carpet
- Tile
Bedrooms and Bathrooms
- 3 Bedrooms
- 2 Full Bathrooms
- Soaking Tub
- Separate Shower
Home Security
- Security System Owned
- Fire and Smoke Detector
Eco-Friendly Details
- Energy-Efficient HVAC
- Energy-Efficient Lighting
- Energy-Efficient Thermostat
Schools
- Bryant Elementary School
- Woodcreek Junior High School
- Katy High School
Utilities
- Central Heating and Cooling System
- Heating System Uses Gas
- Programmable Thermostat
Listing and Financial Details
- Property Available on 7/16/25
- 12 Month Lease Term
Community Details
Overview
- Anserra Subdivision
Recreation
- Community Pool
Pet Policy
- Call for details about the types of pets allowed
- Pet Deposit Required
Map
Source: Houston Association of REALTORS®
MLS Number: 10907323
APN: 1136-06-004-0040-914
- 28310 Buffalo Fork Ln
- 28335 Buffalo Fork Ln
- 1503 Wheatley Hill Ln
- 1435 Wheatley Hill Ln
- 1819 Bending Willow Ln
- 28430 Buffalo Fork Ln
- 28243 Shorecrest Ln
- 1718 Pepper Grove Ln
- 28618 Cranford Sage Ln
- 1011 Worth Creek Ln
- 29026 Dunbrook Meadows Ln
- 1203 Speedwell Ct
- 1207 Speedwell Ct
- 29035 Nectar Island Ln
- 28614 Cabrera Hill Ln
- 28111 Middlewater View Ln
- 1414 Trails of Katy Ln
- 1502 Trails of Katy Ln
- 2218 Monarch Terrace Dr
- 28106 Middlewater View Ln
- 28422 Aubrey Orchard Ln
- 28319 Aperture Ct
- 28522 Buffalo Fork Ln
- 28634 Cranford Sage Ln
- 28639 Cranford Sage Ln
- 28522 Cabrera Hill Ln
- 2130 Coyote Run Dr
- 1527 Evergreen Bay Ln
- 1315 Jadestone View Ln
- 4000 Trail
- 2035 Taylor Marie Trail
- 2030 Taylor Marie Trail
- 2010 Taylor Marie Trail
- 27943 Western Creek Ct
- 27855 Western Creek Ct
- 27826 Western Creek Ct
- 2531 Pepperidge Dr
- 29302 Wood Lily Dr
- 28018 Wind Hawk Dr
- 28014 Wind Hawk Dr

